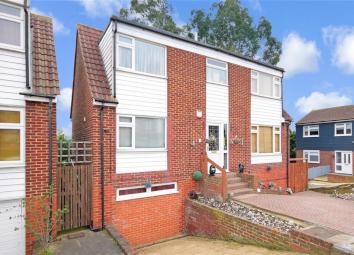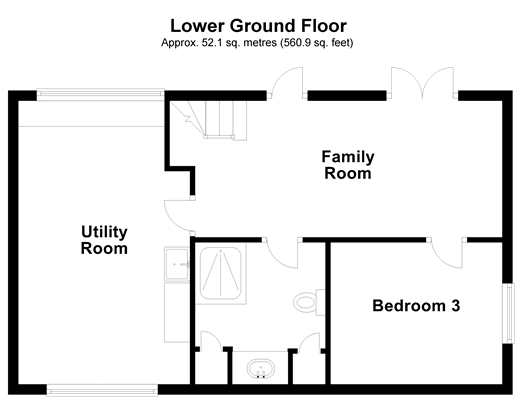Detached house for sale in London E4, 3 Bedroom
Quick Summary
- Property Type:
- Detached house
- Status:
- For sale
- Price
- £ 575,000
- Beds:
- 3
- Baths:
- 1
- Recepts:
- 1
- County
- London
- Town
- London
- Outcode
- E4
- Location
- Arabia Close, London E4
- Marketed By:
- Douglas Allen
- Posted
- 2024-04-04
- E4 Rating:
- More Info?
- Please contact Douglas Allen on 020 8166 7326 or Request Details
Property Description
Step through the front door of this tardis and you will instantly see the quality of this individual house. This 3 bedroom semi detached home is absolutely idyllic for any growing family looking for their dream home.
The house has a quirky unusual layout with a spacious light and airy lounge and a great size kitchen dinning area, offers the perfect family space for entertaining. The ground floor cloakroom also means morning rushes of who can get to the bathroom first are a thing of the past.
The lower ground floor is perfect for the grown up children or guests that want to come and stay comprising of shower room, lounge, bedroom and the utility room leading on to the garden which is a fantastic hidden space.
Upstairs there are two double bedrooms both of which are a good size and a family bathroom.
With this ideal North Chingford location, you are situated less than a mile away from Chingford over ground station giving you quick access to Walthamstow Central, Clapton and Liverpool Street. In the same area you also have a range of amenities including cafes, banks and beauty salons to enjoy.
Room sizes:
- Family Room 19'7 x 8'9 (5.97m x 2.67m)
- Utility Room 18'4 x 11'0 (5.59m x 3.36m)
- Bedroom 3 9'11 x 8'11 (3.02m x 2.72m)
- Entrance Hall
- Lounge 18'5 x 12'8 (5.62m x 3.86m)
- Dining Area 8'10 x 8'8 (2.69m x 2.64m)
- Kitchen 9'1 x 9'0 (2.77m x 2.75m)
- Cloakroom
- Landing
- Bedroom 1 12'7 x 11'11 (3.84m x 3.63m)
- Bedroom 2 11'10 x 8'10 (3.61m x 2.69m)
- Bathroom
- Off Street Parking
- Rear Garden
The information provided about this property does not constitute or form part of an offer or contract, nor may be it be regarded as representations. All interested parties must verify accuracy and your solicitor must verify tenure/lease information, fixtures & fittings and, where the property has been extended/converted, planning/building regulation consents. All dimensions are approximate and quoted for guidance only as are floor plans which are not to scale and their accuracy cannot be confirmed. Reference to appliances and/or services does not imply that they are necessarily in working order or fit for the purpose.
Property Location
Marketed by Douglas Allen
Disclaimer Property descriptions and related information displayed on this page are marketing materials provided by Douglas Allen. estateagents365.uk does not warrant or accept any responsibility for the accuracy or completeness of the property descriptions or related information provided here and they do not constitute property particulars. Please contact Douglas Allen for full details and further information.


