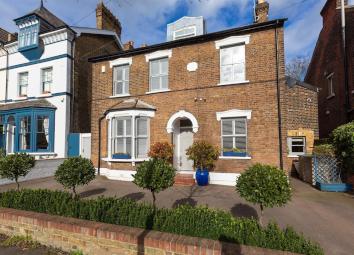Detached house for sale in London E18, 6 Bedroom
Quick Summary
- Property Type:
- Detached house
- Status:
- For sale
- Price
- £ 1,250,000
- Beds:
- 6
- Baths:
- 2
- Recepts:
- 3
- County
- London
- Town
- London
- Outcode
- E18
- Location
- Derby Road, London E18
- Marketed By:
- The Stow Brothers
- Posted
- 2024-04-02
- E18 Rating:
- More Info?
- Please contact The Stow Brothers on 020 8115 8610 or Request Details
Property Description
A strikingly grand, double fronted, six bedroom Victorian home sat just moments from the wild, wide open greenery of Epping Forest. Artfully laid out over three floors and comprising more than 2000 square feet, you have three reception rooms, three bathrooms, a skylit diner and large private garden.
You're particularly well served for local schools here – current and prospective parents alike will be pleased to know that you have fourteen primary/secondary schools in a one mile radius. Five are rated 'Outstanding' by Ofsted' with the remaining nine deemed 'Good'.
If you lived here...
You'll be stretching out over three floors of generously proportioned rooms, with more than enough space for the most demanding of families and unmissable social occasions. Your main reception comes in at a shade under 200 square feet, blessed with floods of natural light from the large bay window (sporting classic plantation shutters). There's a lovely vintage ebony hearth and mantelpiece, and you have broad engineered oak underfoot.
These flow on into the rear dining room – internal double doors mean you can connect the two spaces, adding another 130 square feet to your primary hosting space. Patio doors mean you can open it all up still further, to the rear garden, a generous length of lawn, flanked by beds and ending in a raised deck where you'll find a large summer house, a bright and beautiful powered space ideal for summer sleepovers or home working.
Your 120 square foot kitchen is a high-end dream with slate grey flooring, a designer tower radiator and split level, granite-topped breakfast island all vying for your attention. The oven is a double width, chrome, professional Rangemaster model and you have a full complement of high end appliances including a Liebherr wine fridge. It all flows out in to the adjacent diner – a twenty six foot long, skylit space with a set of bi-folding patio doors to open it all up to the garden.
Upstairs, your first four bedrooms are all solid doubles, each decked out in its own style and every one as elegantly finished as you'd expect. The second floor is home to two more spacious doubles with generous dormer windows and impressive views. You have a bathroom on each floor, all flawlessly finished and smartly appointed in a pleasing variety of classic styles.
Outside, you have Epping Forest practically on your doorstep, its wild, wide open green space perfect for morning jogs and evening strolls. At the other end of your street is Woodford High Road, with a wide choice of shops and restaurants. Take the ten minute stroll to Woodford's social hub of George Lane for the Odeon Cinema and a fine choice of gastropubs and bars.
What else?
- You have private, carriageway parking for two cars, and drivers can be on the North Circular in less than five minutes
- The Royal Oak pub and dining room is well worth the stroll through the woods; delicious food and a great range of real ales and craft beers, all served up in elegant surroundings.
- South Woodford station is approx fifteen minutes on foot, and will get you directly to Liverpool Street in sixteen minutes, or Tottenham Court Road in twenty five, for The City and West End respectively.
Reception One (4.3m x 4.2m (14'1" x 13'9"))
Reception Two (3.6m x 3.1m (11'9" x 10'2"))
Lounge (3.6m x 3.0m (11'9" x 9'10"))
Shower Room (2.7m x 2.0m (8'10" x 6'6"))
Kitchen/Breakfast Room (8.2m x 6.1m (26'10" x 20'0"))
Dining Area (4.4m x 1.9m (14'5" x 6'2"))
Dining Area (3.5m x 2.2m (11'5" x 7'2"))
Bedroom (3.7m x 3.5m (12'1" x 11'5"))
Bedroom (4.4m x 3.6m (14'5" x 11'9"))
Bedroom (4.1m x 3.6m (13'5" x 11'9"))
Bathroom (3.7m x 3.0m (12'1" x 9'10"))
Bedroom (3.1m x 2.7m (10'2" x 8'10"))
Bedroom (4.8m x 3.1m (15'8" x 10'2"))
Shower Room (1.9m x 1.4m (6'2" x 4'7"))
Bedroom (4.8m x 2.8m (15'8" x 9'2"))
Eaves Storage (7.7m x 1.0m (25'3" x 3'3"))
Garden (12.19m (40))
A word from the owner....
"49 Derby Road is a lovely place to live – in a quiet block turning, near the shops, South Woodford tube station, a good primary school and a road with a history of great street parties. When we moved here the house was 100 years old, now after nearly 30 years, the family have flown the nest and the house is too large for just the two of us. We will be sad to leave our lovely neighbours and friends, but a family is needed to once again fill the rooms and garden with the love and laughter that the house so deserves. We leave a house very well decorated, fully equipped with high quality appliances, plantation blinds and all curtains."
Property Location
Marketed by The Stow Brothers
Disclaimer Property descriptions and related information displayed on this page are marketing materials provided by The Stow Brothers. estateagents365.uk does not warrant or accept any responsibility for the accuracy or completeness of the property descriptions or related information provided here and they do not constitute property particulars. Please contact The Stow Brothers for full details and further information.



