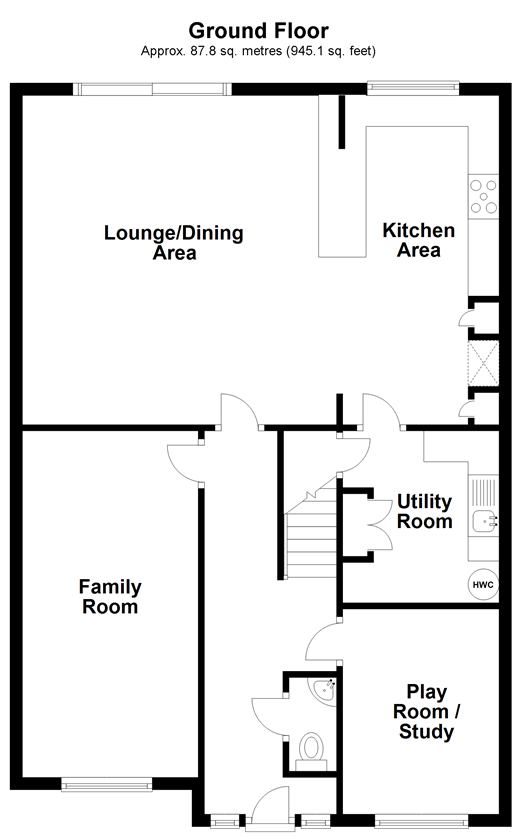Detached house for sale in London E18, 4 Bedroom
Quick Summary
- Property Type:
- Detached house
- Status:
- For sale
- Price
- £ 960,000
- Beds:
- 4
- Baths:
- 1
- Recepts:
- 3
- County
- London
- Town
- London
- Outcode
- E18
- Location
- Coppice Way, London E18
- Marketed By:
- Douglas Allen
- Posted
- 2024-04-07
- E18 Rating:
- More Info?
- Please contact Douglas Allen on 020 8166 7327 or Request Details
Property Description
This spacious, bright and well presented family home enjoys a superb location nestled in the heart of South Woodford forming part of the sought after Firs Estate. You have South Woodford and Snaresbrook Central Line stations just a short stroll away, meaning that commuters can access Westfield Shopping Centre and the City quickly so less time travelling equals more time with the family. Being so centrally located between George Lane in South Woodford and Wanstead High Street, you can visit either at your leisure. Both have a variety of coffee shops and restaurants for catching up with friends or dining out over the weekend. In the local area you have a Waitrose, Marks and Spencers, Ginger Pig, Sainsburys and many other convenience and supermarkets for the day to day needs, not forgetting the Odeon Cinema. The house itself has a versatile layout internally and would suit an established family or even a young family looking to grow and make the most of all there is on offer. The garage has been converted to provide a study area, ideal for those who work from home or for the children to do their homework. The kitchen/diner serves as the heart of the home where many family meals are cooked and enjoyed. Whilst the second reception room makes the perfect tv/playroom for the children, it could also suit an elderly relative who may want ground floor living. Schools are highly regarded in the local area and there are a wealth of parks, woodlands and green open spaces to have seasonal walks.
What the Owner says:
We love the space that the open plan living gives us; it is ideal for hosting family events. Also that everything we need is within walking distance. Since living here we have upgraded our home with new windows, front door, decoration, flooring and plenty more. High specification items have been used throughout. Most recently we designed and installed a new en suite to the master bedroom with underfloor heating, dual control/fade lighting 'His and Hers' twin sinks, Grohe fixtures and fittings and walk in rainshower with digital thermostat. It is a lovely relaxing way to get ready for the day ahead. Prior to the en suite installation, we also upgraded the heating with replacement radiators and an unvented, mains pressure system with large cylinder.
Room sizes:
- Entrance Hall
- Lounge/Dining Area 17'7 x 17'4 (5.36m x 5.29m)
- Kitchen Area 17'4 x 7'6 (5.29m x 2.29m)
- Family Room 18'6 x 9'5 (5.64m x 2.87m)
- Playroom/Study 10'11 x 7'10 (3.33m x 2.39m)
- Utility Room 9'11 x 7'2 (3.02m x 2.19m)
- Cloakroom
- Landing
- Bedroom 1 14'6 x 14'4 (4.42m x 4.37m)
- En Suite 11'3 x 7'0 (3.43m x 2.14m)
- Bedroom 2 11'7 x 10'9 (3.53m x 3.28m)
- Bedroom 3 11'5 x 10'6 (3.48m x 3.20m)
- Bedroom 4 11'4 x 7'4 (3.46m x 2.24m)
- Bathroom 10'1 x 5'11 (3.08m x 1.80m)
- Off Street Parking
- Rear Garden
The information provided about this property does not constitute or form part of an offer or contract, nor may be it be regarded as representations. All interested parties must verify accuracy and your solicitor must verify tenure/lease information, fixtures & fittings and, where the property has been extended/converted, planning/building regulation consents. All dimensions are approximate and quoted for guidance only as are floor plans which are not to scale and their accuracy cannot be confirmed. Reference to appliances and/or services does not imply that they are necessarily in working order or fit for the purpose.
Property Location
Marketed by Douglas Allen
Disclaimer Property descriptions and related information displayed on this page are marketing materials provided by Douglas Allen. estateagents365.uk does not warrant or accept any responsibility for the accuracy or completeness of the property descriptions or related information provided here and they do not constitute property particulars. Please contact Douglas Allen for full details and further information.


