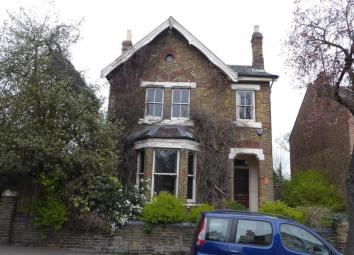Detached house for sale in London E11, 5 Bedroom
Quick Summary
- Property Type:
- Detached house
- Status:
- For sale
- Price
- £ 1,000,000
- Beds:
- 5
- Baths:
- 1
- Recepts:
- 3
- County
- London
- Town
- London
- Outcode
- E11
- Location
- Sylvan Road, London E11
- Marketed By:
- Douglas Allen
- Posted
- 2024-04-01
- E11 Rating:
- More Info?
- Please contact Douglas Allen on 020 8166 7327 or Request Details
Property Description
If you are looking for a charming detached Victorian family home with lots of character and potential in a sought after location in the heart of Wanstead Village, then look no further!
This is truly a unique opportunity to acquire a refurbishment opportunity on a prime turning. These homes rarely come onto the market.
With easy access of both Snaresbrook and Wanstead Central Line stations and the High Street with its numerous shopping facilities, excellent restaurants and bars.
When you arrive at the property you will be immediately impressed by this imposing building.
On entering the property you will find charm, character and many features throughout. Side access makes it easy for building or gardening to be taken out.
We expect a high volume of interest so immediate viewings are recommended to avoid disappointment.
Please refer to the footnote regarding the services and appliances.
Room sizes:
- Entrance Hall
- Lounge 16'1 x 16'1 (4.91m x 4.91m)
- Dining Room 14'0 x 12'10 (4.27m x 3.91m)
- Family Room 12'8 x 11'0 (3.86m x 3.36m)
- Kitchen 12'3 x 9'1 (3.74m x 2.77m)
- Cellar
- Landing
- Bedroom 1 16'0 x 13'2 (4.88m x 4.02m)
- Bedroom 2 13'0 x 12'1 (3.97m x 3.69m)
- Bedroom 3 13'3 x 8'10 (4.04m x 2.69m)
- Bedroom 4 12'1 x 11'10 (3.69m x 3.61m)
- Bedroom 5 11'7 x 8'7 (3.53m x 2.62m)
- Bathroom 7'10 x 5'7 (2.39m x 1.70m)
- Front Garden
- Rear Garden
The information provided about this property does not constitute or form part of an offer or contract, nor may be it be regarded as representations. All interested parties must verify accuracy and your solicitor must verify tenure/lease information, fixtures & fittings and, where the property has been extended/converted, planning/building regulation consents. All dimensions are approximate and quoted for guidance only as are floor plans which are not to scale and their accuracy cannot be confirmed. Reference to appliances and/or services does not imply that they are necessarily in working order or fit for the purpose.
Property Location
Marketed by Douglas Allen
Disclaimer Property descriptions and related information displayed on this page are marketing materials provided by Douglas Allen. estateagents365.uk does not warrant or accept any responsibility for the accuracy or completeness of the property descriptions or related information provided here and they do not constitute property particulars. Please contact Douglas Allen for full details and further information.

