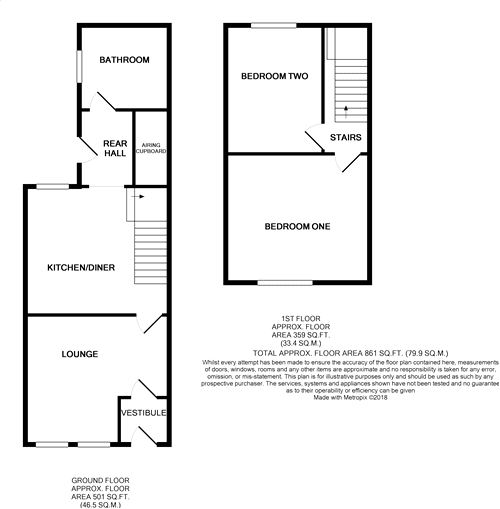Detached house for sale in Liverpool L15, 2 Bedroom
Quick Summary
- Property Type:
- Detached house
- Status:
- For sale
- Price
- £ 80,000
- Beds:
- 2
- County
- Merseyside
- Town
- Liverpool
- Outcode
- L15
- Location
- Goswell Street, Wavertree, Liverpool L15
- Marketed By:
- Abode Allerton
- Posted
- 2019-02-02
- L15 Rating:
- More Info?
- Please contact Abode Allerton on 0151 382 3881 or Request Details
Property Description
Recently updated throughout by the current owner, this impressive property would suit either an Investor or First Time Buyer. Having previously been rented for £500pcm the property gives a yield of 7.5% straightaway to the new owner. Situated just of Picton road the residence sits within walking distance of local shops, transport links across the city and nearby schools.
Accommodation comprises; entrance vestibule, lounge with fitted shelving, kitchen/diner with a range of units, rear hallway with airing cupboard and family bathroom. Upstairs are two double bedrooms and to the rear is a gated yard. He property is ready for occupation straightaway.
Ground Floor
Vestibule
UPVC front door, laminate flooring, alarm panel and door to lounge.
Lounge
3.52m x 3.48m (11' 7" x 11' 5")
Two double glazed windows to front aspect, laminate flooring, radiator, wall lights, utilities cupboard, shelving and open fireplace.
Kitchen/Diner
3.53m x 2.80m (11' 7" x 9' 2")
With a range of base and wall units, complimentary worktops, tiled surround, gas hob, extractor hood, electric oven, fridge, space of washing machine, laminate flooring, radiator, double glazed window to rear aspect and stairs to first floor.
Rear Hall
From kitchen - UPVC door to yard area, airing cupboard and doorway to bathroom.
Bathroom
2.38m Maximum x 2.04m Maximum (7' 10" x 6' 8")
Bath with tiled surround, electric shower, shower screen, wash hand basin, low level w/c, tiled floor, partially tiled walls, radiator and double glazed window to side aspect.
First Floor
Bedroom One
3.50m x 3.44m (11' 6" x 11' 3")
Double glazed window to front aspect, radiator and carpeted flooring.
Bedroom Two
2.80m x 2.66m (9' 2" x 8' 9")
Double glazed window to rear aspect, radiator, carpeted flooring and cupboard housing boiler.
Property Location
Marketed by Abode Allerton
Disclaimer Property descriptions and related information displayed on this page are marketing materials provided by Abode Allerton. estateagents365.uk does not warrant or accept any responsibility for the accuracy or completeness of the property descriptions or related information provided here and they do not constitute property particulars. Please contact Abode Allerton for full details and further information.


