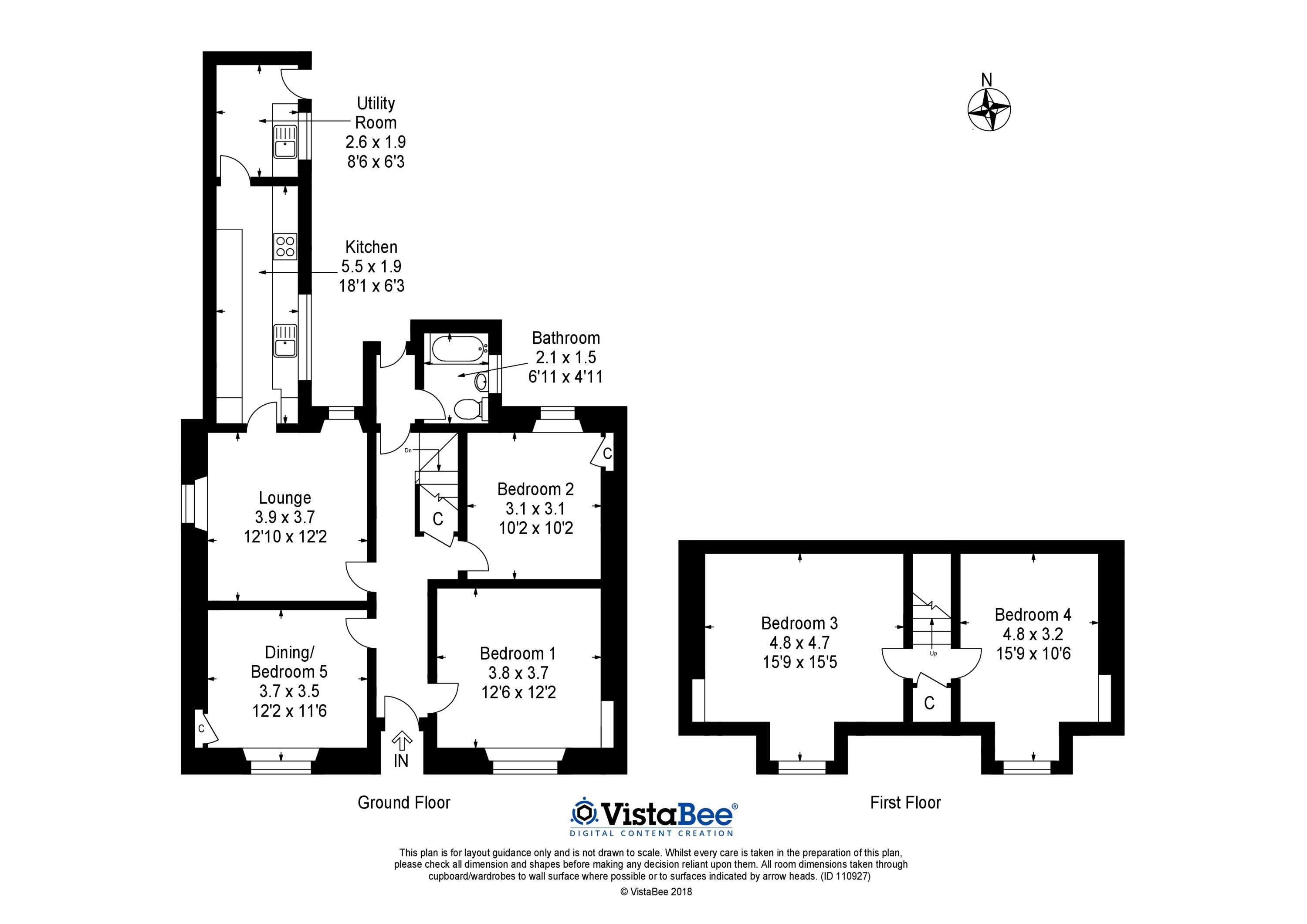Detached house for sale in Linlithgow EH49, 5 Bedroom
Quick Summary
- Property Type:
- Detached house
- Status:
- For sale
- Price
- £ 295,000
- Beds:
- 5
- Baths:
- 1
- Recepts:
- 1
- County
- West Lothian
- Town
- Linlithgow
- Outcode
- EH49
- Location
- Beech Cottage, Main Street, Linlithgow Bridge EH49
- Marketed By:
- Campbell Smith
- Posted
- 2018-12-29
- EH49 Rating:
- More Info?
- Please contact Campbell Smith on 0131 268 0598 or Request Details
Property Description
Traditional stone built detached cottage with extensive garden having planning permission for the erection of a 4 bed house.
Dating from c.1856, Beech Cottage now requires modernisation. Arranged over two levels, this generous property offers the opportunity to create an excellent family home. The present accommodation comprises: Hall, lounge, dining room/fifth bedroom, four further bedrooms/two upstairs, kitchen, utility room and bathroom. The Cottage has gas central heating at ground floor level plus double glazing in most rooms. There is a walled garden to the front, along with a driveway offering off street parking, plus an area of garden ground to the rear with a timber garage. An area of approximately 364 square meters of the rear garden has planning permission for a four bedroom detached villa having its own access from Avon Drive.
Beech Cottage’s home report value is �265,000
The plot has been valued at �45,000
Further information regarding the plot is available from West Lothian Councils website at using the reference no. Live/0595/ful/15 or from the selling agents. A section 75 agreement is in place, further details on request.
Linlithgow Bridge is set just to the west of Linlithgow’s bustling, historic town centre. The immediate area offers a choice of convenience stores and supermarkets along with a selection of High Street stores available within the nearby Retail complex on Falkirk Road. Schools and regular bus services are also close at hand, plus the property is perfectly placed for commuters requiring access to the M8, M9, M90, Edinburgh airport, the rbs hq at Gogar, South Gyle Business Park, the City By-pass.
Lounge
(3.90m x 3.70m / 12'10" x 12'2")
Dining/bed 5
(3.70m x 3.50m / 12'2" x 11'6")
Kitchen
(5.50m x 1.90m / 18'1" x 6'3")
Utility
(2.60m x 1.90m / 8'6" x 6'3")
Bedroom 1
(3.80m x 3.70m / 12'6" x 12'2")
Bedroom 2
(3.10m x 3.10m / 10'2" x 10'2")
Bedroom 3
(4.80m x 4.70m / 15'9" x 15'5")
Bedroom 4
(4.80m x 3.20m / 15'9" x 10'6")
Bathroom
(2.10m x 1.50m / 6'11" x 4'11")
Building plot
Approx 364 square meters.Planning permission ref live/0594/ful/15
Property Location
Marketed by Campbell Smith
Disclaimer Property descriptions and related information displayed on this page are marketing materials provided by Campbell Smith. estateagents365.uk does not warrant or accept any responsibility for the accuracy or completeness of the property descriptions or related information provided here and they do not constitute property particulars. Please contact Campbell Smith for full details and further information.


