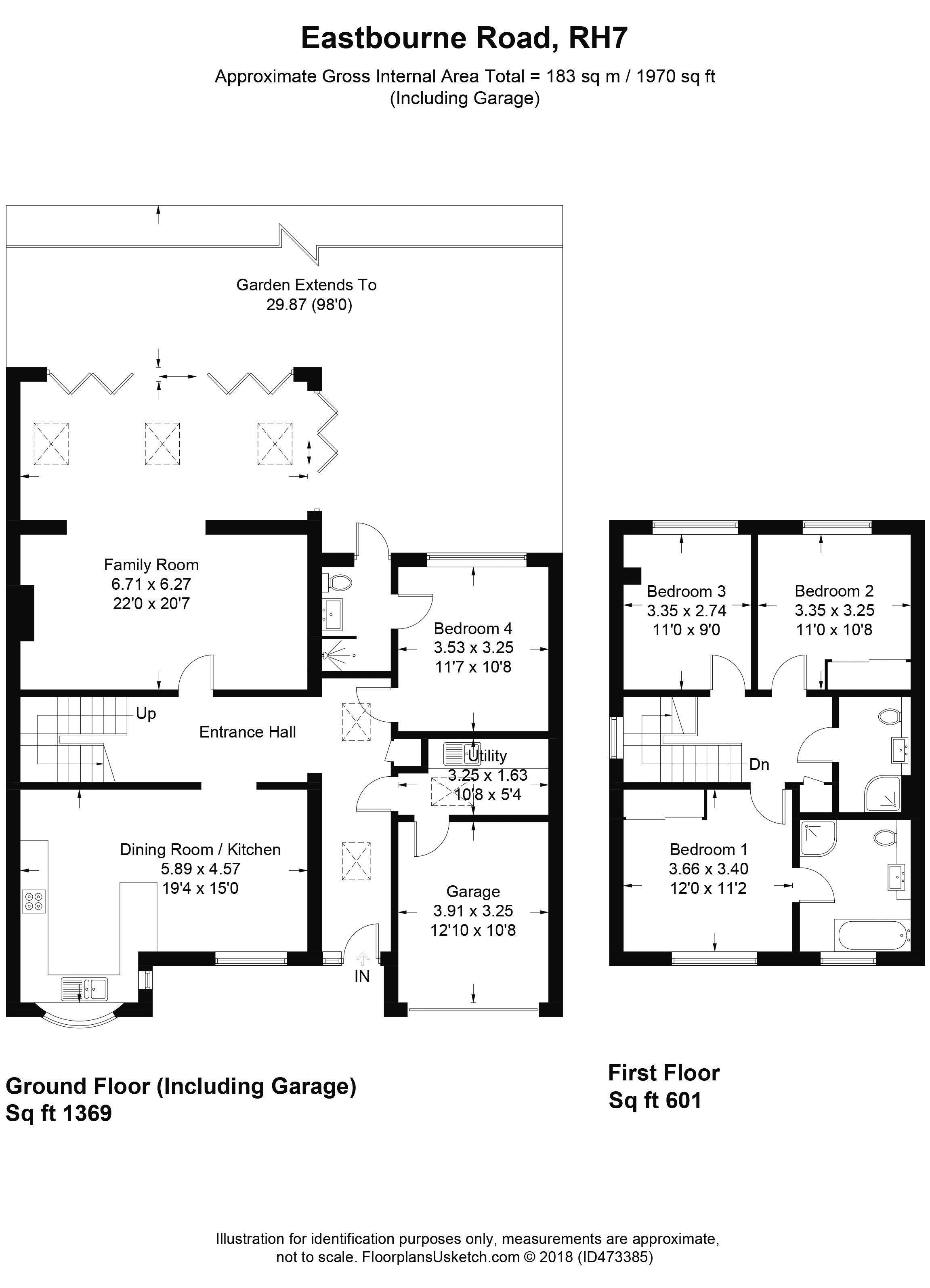Detached house for sale in Lingfield RH7, 4 Bedroom
Quick Summary
- Property Type:
- Detached house
- Status:
- For sale
- Price
- £ 700,000
- Beds:
- 4
- Baths:
- 3
- Recepts:
- 2
- County
- Surrey
- Town
- Lingfield
- Outcode
- RH7
- Location
- Eastbourne Road, Blindley Heath, Lingfield RH7
- Marketed By:
- Choices - Horley
- Posted
- 2024-04-01
- RH7 Rating:
- More Info?
- Please contact Choices - Horley on 01293 859528 or Request Details
Property Description
Modern family home - Choices are delighted to present to the market this stunning detached house, situated in the small sought after village of Blindley Heath. Set back from the main road, the house is beautifully presented throughout and offers unique and versatile accommodation due to it's spacious layout set over two floors. The ground floor offers a large dining area which sits open plan to the modern fitted kitchen with integrated appliances, spacious reception room with glass doors and skylights along with a utility room and access to the integral garage. The ground floor also presents a guest area to the rear, with a double bedroom and-en suite shower room included. The first floor presents three double bedrooms, with the master suite providing en-suite facilities, along with a family bathroom fitted with a white suite. Externally the house boasts a large driveway with parking for several cars and a generously sized private rear garden with both patio and grass areas, enclosed by fencing. The house is within close proximity to locals hops, schools, restaurants and amenities, with Godstone village close by presenting it's own train station. This fabulous home will naturally appeal to families drawn due to it's spectacular decor and finish, as well as being close to all necessary facilities. If this is your perfect home then call Choices to book your viewing. EPC Rating E.
*Stunning detached house in small village
*Beautifully presented throughout
*Open plan kitchen/dining area
*Spacious reception room with skylights
*Guest area including a double bedroom & shower room
*Three further bedrooms on the first floor
*Master bedroom benefits from en-suite facilities
*Driveway with off street paring for several cars
*Large rear garden enclosed by fencing
*Buyers Commission May Be Required
Entrance Hall
Radiator. Wood laminate flooring. Stairs rising to first floor. Under stairs storage.
Lounge
Double glazed french doors to rear. Radiator.
Kitchen
Double glazed window to front. Fitted with a range of wall and base level units with complementary work surfaces over. Breakfast bar. Stainless steel sink/drainer unit. Built in electric oven and hob. Extractor hood. Space for dishwasher and fridge/freezer. Part tiled walls.
Guest Bedroom
Double glazed window to rear.
First Floor Landing
Bedroom One
Double glazed window to front. Radiator.
En Suite
Double glazed window to front. Fitted with a white suite comprising; panel enclosed bath, shower cubicle, vanity wash basin unit and low level WC. Part tiled walls.
Bedroom Two
Double glazed window to rear. Radiator.
Bedroom Three
Double glazed window to rear. Radiator.
Bathroom
Double glazed window to side. Radiator. Heated towel rail. Fitted with a white suite comprising; shower cubicle, vanity wash basin unit and low level WC. Part tiled walls.
En-Suite
Double glazed window to rear. Heated towel rail. Radiator. Fitted with a white suite comprising; shower cubicle, vanity wash basin unit and low level WC. Part tiled walls.
Front Garden
Driveway with parking for several cars.
Rear Garden
Mainly laid to lawn. Patio area. Outside tap. Enclosed by fencing.
Garage
Single. Up and over door. Power and light.
Tenure
Freehold.
Draft Details Awaiting Vendor Approval
Buyers Commission May Be Required*
*Full details available upon request
Property Location
Marketed by Choices - Horley
Disclaimer Property descriptions and related information displayed on this page are marketing materials provided by Choices - Horley. estateagents365.uk does not warrant or accept any responsibility for the accuracy or completeness of the property descriptions or related information provided here and they do not constitute property particulars. Please contact Choices - Horley for full details and further information.


