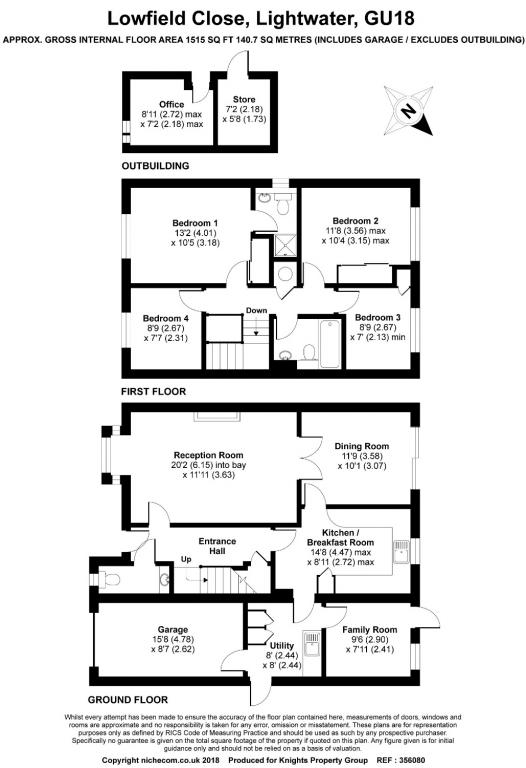Detached house for sale in Lightwater GU18, 4 Bedroom
Quick Summary
- Property Type:
- Detached house
- Status:
- For sale
- Price
- £ 575,000
- Beds:
- 4
- County
- Surrey
- Town
- Lightwater
- Outcode
- GU18
- Location
- Lowfield Close, Lightwater GU18
- Marketed By:
- Knights Property Services
- Posted
- 2018-11-12
- GU18 Rating:
- More Info?
- Please contact Knights Property Services on 01276 980994 or Request Details
Property Description
***knights property services*** are pleased to present this spacious and beautifully presented four bedroom detached family home, built and designed on the popular Briars Development and situated within close proximity to Lightwater Village. Internally the property benefits from extended living space, 20ft reception room, modern kitchen with integrated appliances, master bedroom with en suite shower room and a three piece main bathroom, brand new nest thermostat and smoke alarms. Externally the property benefits from driveway parking for multiple vehicles, a fully enclosed landscaped rear garden which is mainly laid to lawn with decking area. The property is ideally situated within close proximity to M3 and Brookwood mainline station. Lightwater is an idyllic village in Surrey, offering a variety of shops, including a local post office, petrol station and Lightwater Country Park which is nearby.
Entrance Hallway
Enter via front door, tiled flooring, door leading to;
Reception Room
20' 2" x 11' 11"
Front aspect, open fireplace, bay window, carpet flooring, doors leading to;
Dining Room
11' 9" x 10' 1"
Sliding doors leading to the rear garden, carpet flooring, door leading to:
Kitchen/Breakfast Room
14' 8" x 8' 11"
Fitted with a range of high a low level cupboards, granite work surfaces, sink with splash back and inset drainage. Integrated appliances including; dishwasher, double electric fan assisted oven, Neff induction hob and extractor fan above. Tiled flooring, door leading to;
Utility Room
8' 0" x 8' 0"
Roll edge work surfaces, cupboards for storage, sink, integrated fridge/freezer, space for washing machine and tumble dryer, tiled flooring.
Family Room
9' 6" x 7' 11"
Rear aspect, patio door leading to the rear garden.
Garage
15' 8" x 8' 7"
Up and over door, power and lighting, boarding in the eaves for storage.
First Floor Landing
Carpet flooring, neutrally decorated, door leading to;
Master Bedroom
13' 2" x 10' 5"
Front aspect, built-in wardrobe with hanging above and below, carpet flooring, door leading to;
En Suite
Shower cubicle, low level WC, wash hand basin, tiled flooring and walls.
Bedroom Two
11' 8" x 10' 4"
Rear aspect, built-in wardrobe with hanging space, carpet flooring.
Bedroom Three
8' 9" x 7' 0"
Rear aspect, cupboard with hanging space, carpet flooring.
Bedroom Four
8' 9" x 7' 7"
Front aspect, carpet flooring.
Bathroom
Low level WC, wash hand basin with storage cupboards below and vanity mirror above, heated towel rail, panel enclosed bath, tiled flooring and walls.
Rear Garden
Mainly laid to lawn, area of decking providing space for table and chairs for outside entertaining, access to a garden office with power and lighting, enclosed by panel fencing.
Garden Office
Power and lighting, internet points, additional attached storage.
To The Front
Driveway parking for multiple vehicles, area laid to lawn with borders of shrubs and plants.
Property Location
Marketed by Knights Property Services
Disclaimer Property descriptions and related information displayed on this page are marketing materials provided by Knights Property Services. estateagents365.uk does not warrant or accept any responsibility for the accuracy or completeness of the property descriptions or related information provided here and they do not constitute property particulars. Please contact Knights Property Services for full details and further information.


