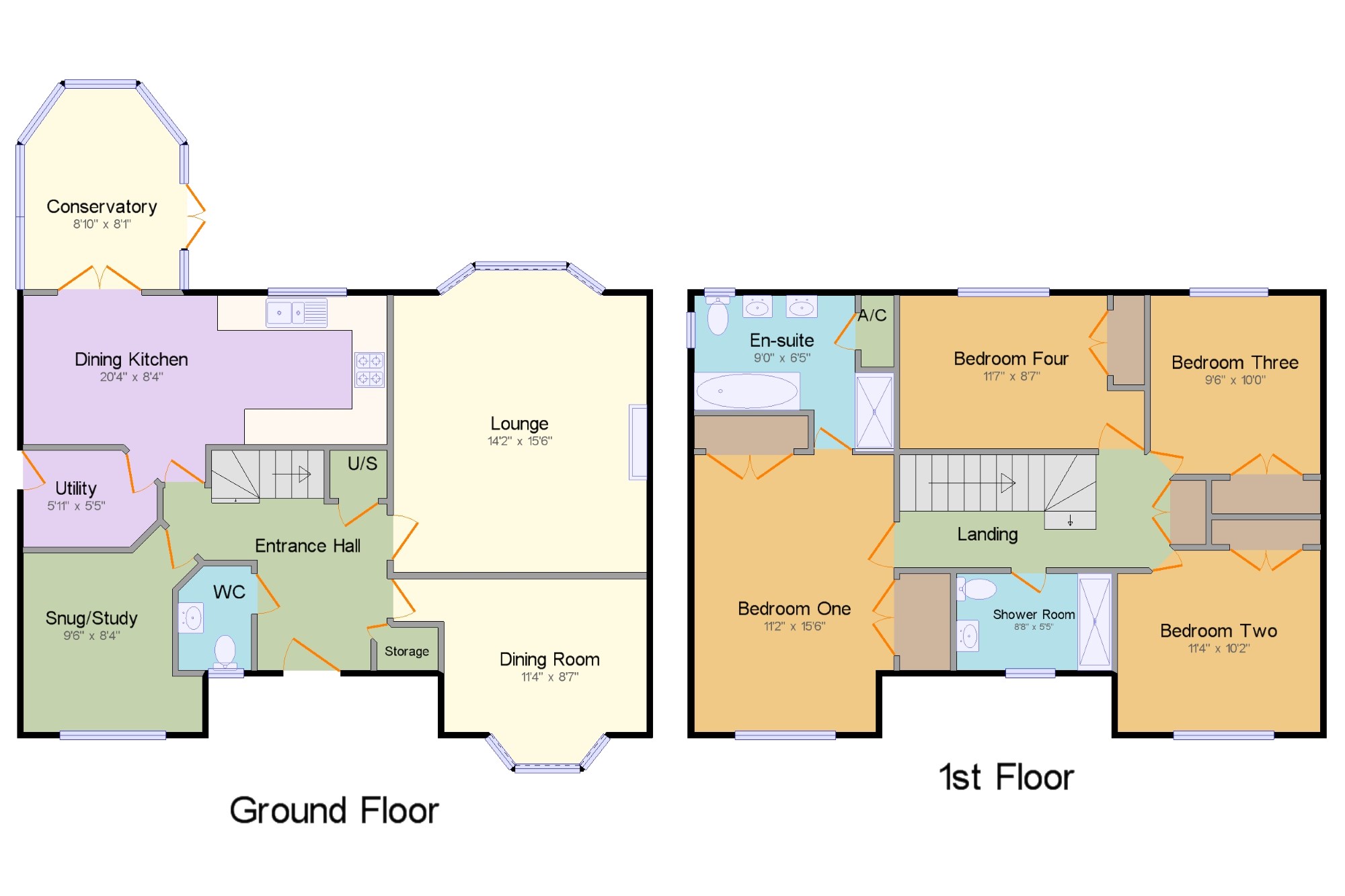Detached house for sale in Leyland PR26, 4 Bedroom
Quick Summary
- Property Type:
- Detached house
- Status:
- For sale
- Price
- £ 325,000
- Beds:
- 4
- Baths:
- 2
- Recepts:
- 3
- County
- Lancashire
- Town
- Leyland
- Outcode
- PR26
- Location
- Meadowland Close, Farington Moss, Leyland PR26
- Marketed By:
- Entwistle Green - Leyland
- Posted
- 2018-10-07
- PR26 Rating:
- More Info?
- Please contact Entwistle Green - Leyland on 01772 913900 or Request Details
Property Description
An exciting opportunity to purchase this fabulous executive detached family home which is beautifully presented and comes with the benefit of no chain. The property is very well positioned on a generous plot whilst offering privacy. Offering spacious accommodation throughout the property briefly comprises of; hallway, downstairs WC, lounge with feature bay window, dining room, snug/study, dining kitchen with French door leading to a conservatory, utility room, four double bedrooms to the first floor with all include fitted wardrobes, five piece suite to the en-suite bathroom, modern shower room, beautiful gardens, driveway providing space for several cars leading to a double detached garage. A viewing is essential in order to appreciate this stunning family home.
Stunning executive detached family home with no chain.
Spacious entrance hallway, downstairs WC.
Three reception rooms, dining kitchen and utility room.
Four double bedrooms, large en-suite, modern shower room.
Beautiful gardens, large driveway for several cars.
Double detached garage.
Entrance Hall x . Composite external front door, Karndean flooring, under stair storage, storage cupboard, stairs leading to first floor.
WC x . Low flush WC, wash hand basin, chrome heated towel rail, tiled flooring, tiled splash back, UPVC double glazed window to front.
Lounge 14'2" x 15'6" (4.32m x 4.72m). UPVC double glaze bay window to rear, two radiators, gas fire with stone hearth and surround, two wall light points.
Dining Room 11'4" x 8'7" (3.45m x 2.62m). UPVC double glazed bay window to front, radiator.
Snug/Study 9'6" x 8'4" (2.9m x 2.54m). UPVC double glazed window to front, radiator.
Dining Kitchen 20'4" x 8'4" (6.2m x 2.54m). UPVC double glazed window to rear, UPVC double glazed French door leading onto the conservatory, wall and base units with complementary worktop, one and a half bowl sink with mixer tap, integrated gas hob, stainless extractor hood, integrated double electric oven, space for fridge/freezer, tiled flooring, down lights to ceiling, radiator.
Utility 5'11" x 5'5" (1.8m x 1.65m). UPVC double glazed window to side, radiator, fitted worktop, space for washing machine and dishwasher, stainless steel sink with mixer tap, boiler housed on wall, tiled flooring, double glazed composite door leading out to the side garden.
Conservatory 8'10" x 8'1" (2.7m x 2.46m). UPVC double glazed windows to rear and side, single double glazed door leading out to the rear garden, two radiators.
Landing x . Loft access with pull down ladder, double storage cupboard, radiator.
Bedroom One 11'2" x 15'6" (3.4m x 4.72m). UPVC double glazed window to front, radiator, two double fitted wardrobes.
En-suite 9' x 6'5" (2.74m x 1.96m). UPVC double glazed window to rear and side, double enclosed fitted shower, panelled bath, low flush WC, two pedestal sinks, radiator, shaving point, extractor fan, part tiled walls, tiled flooring, airing cupboard, down lights to ceiling.
Bedroom Two 11'4" x 10'2" (3.45m x 3.1m). UPVC double glazed window to front, radiator, double fitted wardrobes.
Bedroom Three 9'6" x 10' (2.9m x 3.05m). UPVC double glazed window to rear, radiator, double fitted wardrobe.
Bedroom Four 11'7" x 8'7" (3.53m x 2.62m). UPVC double glazed window to rear, radiator, double fitted wardrobe.
Shower Room 8'8" x 5'5" (2.64m x 1.65m). UPVC double glazed window to rear, low flush WC, pedestal sink, walk-in shower with glass screen, chrome heated towel rail, shaving point, extractor fan, down lights to ceiling.
Outside x . To the front is a driveway providing ample off road parking leading to a double detached garage, gated access to the side leads to a side garden which is mainly paved. To the rear is beautifully presented with a decking area, gravelled area and mainly laid to lawn.
Property Location
Marketed by Entwistle Green - Leyland
Disclaimer Property descriptions and related information displayed on this page are marketing materials provided by Entwistle Green - Leyland. estateagents365.uk does not warrant or accept any responsibility for the accuracy or completeness of the property descriptions or related information provided here and they do not constitute property particulars. Please contact Entwistle Green - Leyland for full details and further information.


