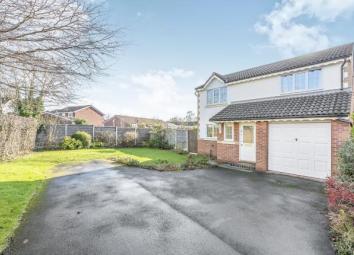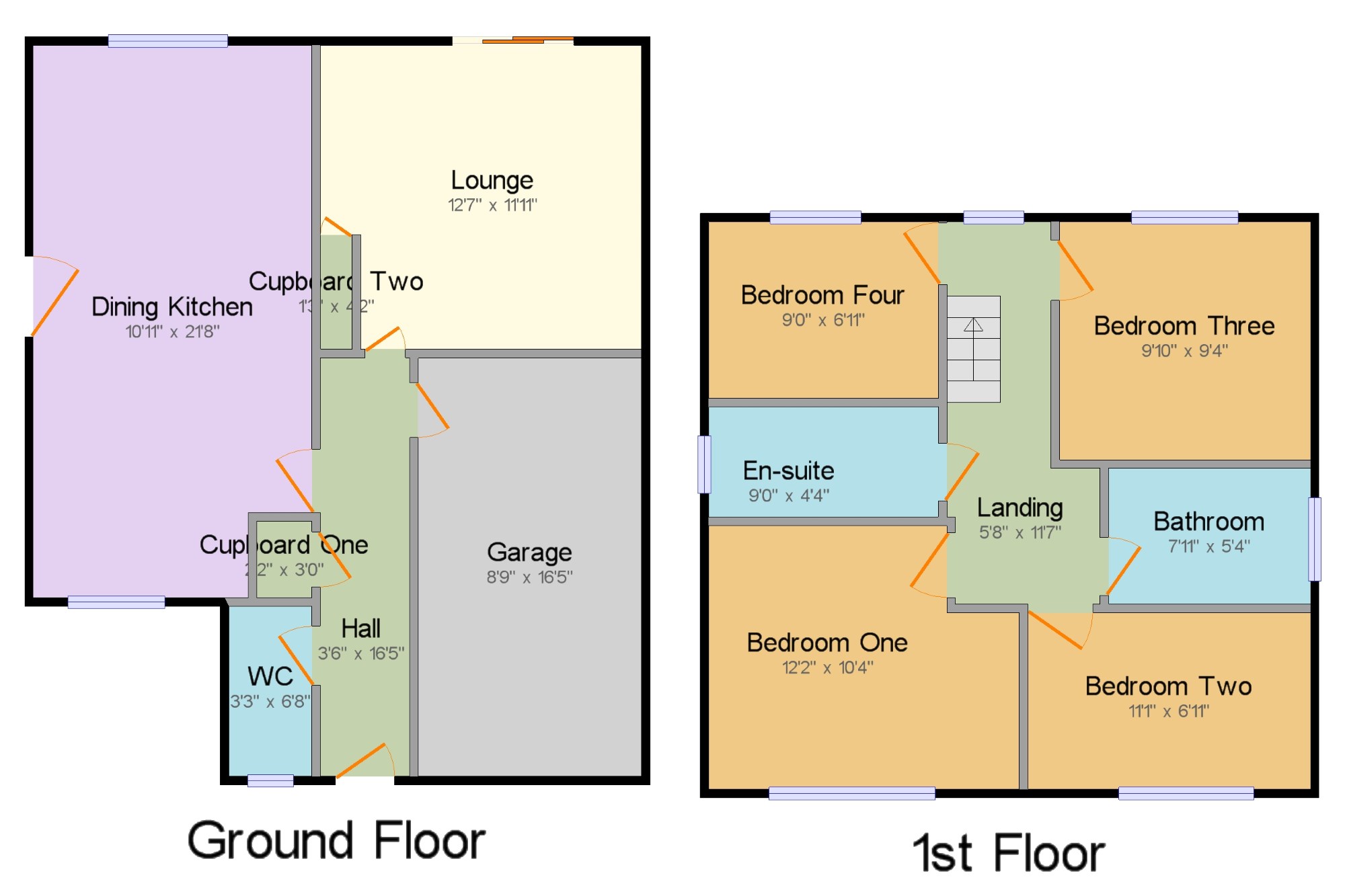Detached house for sale in Leyland PR25, 4 Bedroom
Quick Summary
- Property Type:
- Detached house
- Status:
- For sale
- Price
- £ 270,000
- Beds:
- 4
- Baths:
- 1
- Recepts:
- 2
- County
- Lancashire
- Town
- Leyland
- Outcode
- PR25
- Location
- Hedgerows Road, Leyland, Lancashire, . PR25
- Marketed By:
- Bridgfords - Leyland
- Posted
- 2024-04-08
- PR25 Rating:
- More Info?
- Please contact Bridgfords - Leyland on 01772 913897 or Request Details
Property Description
Superbly presented modern detached house presented to the highest standard throughout, entrance hall with Porcelain tiled floor, charming lounge with the focal point being a Morso wood burning stove set on lack granite hearth with patio doors opening onto the large sun trap rear garden, fabulous new open plan ultra modern dining kitchen with a comprehensive range of white wall and base units with integrated fridge and integrated dishwasher, ground floor WC, to the first floor are four well proportioned bedrooms, impressive master bedroom, sophisticated master en-suite with fossil tiled floor, exquisite white family bathroom suite, integral garage housing gas condenser boiler, front garden laid to lawn with evergreens, sweeping driveway provides off road parking for several vehicles. Side garden is laid to lawn, generously sized rear garden is approximately 50 foot wide and is mainly laid to lawn with silver birch tree and evergreens and stone flagged patio ideal for outside dining and entertaining, good potential to extend to the side and rear of the property. Viewing highly recommended.
Stunning modern detached house set on a large plot
Beautiful lounge with wood burning stove
Fantastic ultra modern white dining kitchen
Four well appointed bedroom, luxury new en-suite
Elegant white bathroom, ground floor WC
Integral garage, driveway for several cars
Front and side gardens, good potential to extend
Large sun trap rear garden laid to lawn with patio area
Hall3'6" x 16'5" (1.07m x 5m).
Cupboard One2'2" x 3' (0.66m x 0.91m).
Lounge12'7" x 11'11" (3.84m x 3.63m).
Cupboard Two1'3" x 4'2" (0.38m x 1.27m).
Dining Kitchen10'11" x 21'8" (3.33m x 6.6m).
WC3'3" x 6'8" (1m x 2.03m).
Garage8'9" x 16'5" (2.67m x 5m).
Landing5'8" x 11'7" (1.73m x 3.53m).
Bedroom One12'2" x 10'4" (3.7m x 3.15m).
En-suite9' x 4'4" (2.74m x 1.32m).
Bedroom Two11'1" x 6'11" (3.38m x 2.1m).
Bedroom Three9'10" x 9'4" (3m x 2.84m).
Bedroom Four9' x 6'11" (2.74m x 2.1m).
Bathroom7'11" x 5'4" (2.41m x 1.63m).
Property Location
Marketed by Bridgfords - Leyland
Disclaimer Property descriptions and related information displayed on this page are marketing materials provided by Bridgfords - Leyland. estateagents365.uk does not warrant or accept any responsibility for the accuracy or completeness of the property descriptions or related information provided here and they do not constitute property particulars. Please contact Bridgfords - Leyland for full details and further information.


