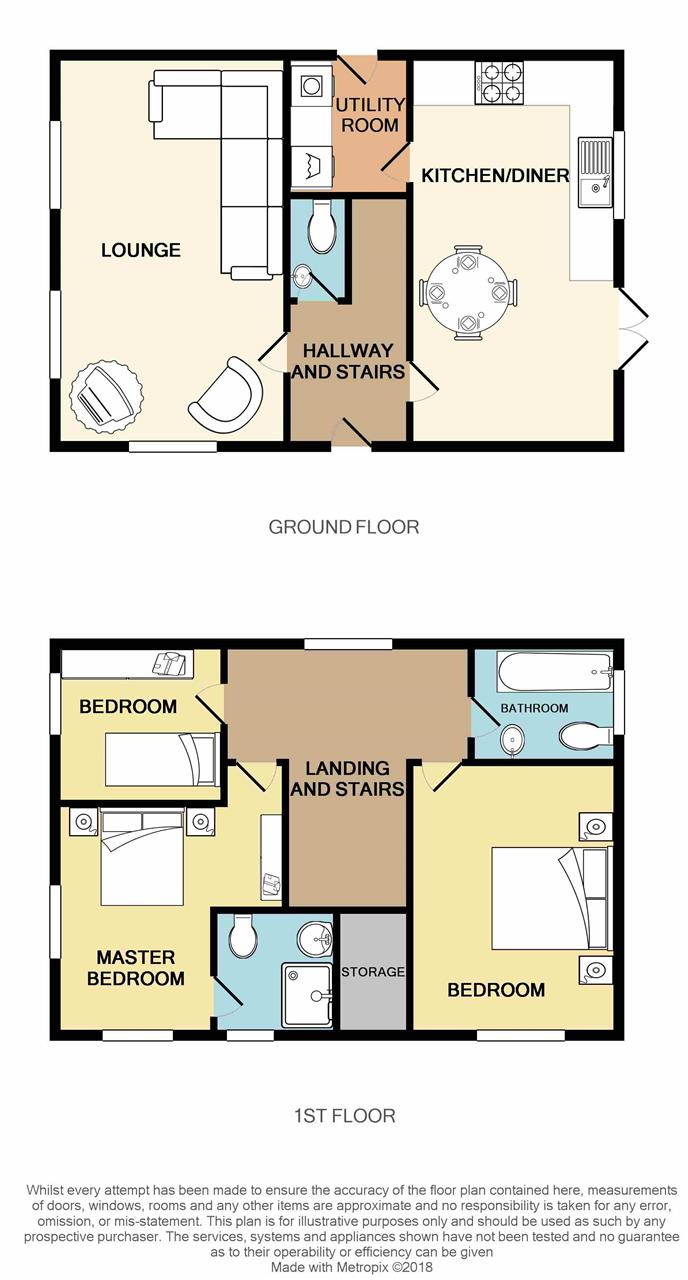Detached house for sale in Leyland PR25, 3 Bedroom
Quick Summary
- Property Type:
- Detached house
- Status:
- For sale
- Price
- £ 240,000
- Beds:
- 3
- Baths:
- 3
- Recepts:
- 2
- County
- Lancashire
- Town
- Leyland
- Outcode
- PR25
- Location
- Dallington Avenue, Leyland PR25
- Marketed By:
- Wignalls Estate Agents
- Posted
- 2024-05-19
- PR25 Rating:
- More Info?
- Please contact Wignalls Estate Agents on 01772 913362 or Request Details
Property Description
A stunning three bedroom detached home in a sought after area of Leyland. This property is ideally located for the local schools, amenities and transport links and is within easy reach of Cuerden Valley Park. To the ground floor this home has an entrance hall, cloakroom WC, lounge, kitchen/diner and a utility room. To the first floor the property has three good size bedrooms, an en-suite to the master bedroom and a family bathroom WC. Externally this property sits on a corner plot benefiting from front, side and rear gardens. The property also has a driveway providing parking for circa three cars and a single garage. Move in quick as this home is to be sold with no onward chain.
Entrance Hall
Door the front, mains fed smoke alarm, tiled floor, under stairs cupboard and stairs leading to the first floor.
Cloakroom WC (1.45m (4'9") x 0.84m (2'9"))
Low level WC, hand basin and tiled flooring.
Lounge (5.36m (17'7") x 3.17m (10'5"))
Double glazed windows to the side and rear, single radiator, TV point and two single radiators.
Kitchen/Diner (5.36m (17'7") x 2.87m (9'5"))
Double glazed window to the side and a double glazed patio door leading into the garden. Single radiator and a double radiator, a wide range of modern base and eye level units with a built in sink and drainer with a mixer tap, built in oven and gas hob with an extraction fan and light over, space for fridge/freezer, tiled flooring and the boiler is located in one of the cupboards.
Utility Room (1.90m (6'3") x 1.68m (5'6"))
Door to the rear, base and eye level units with space for a washing machine and a tumble dryer, tiled flooring and an under stairs storage cupboard.
Stairs To Landing
Hand rail, loft access point, storage cupboard housing the water system. Double glazed window to the rear.
Master Bedroom (3.73m (12'3") x 3.07m (10'1"))
Double glazed window to the front and to the side, single radiator and builtin wardrobes.
En-Suite Shower Room WC (1.75m (5'9") x 1.75m (5'9"))
Double glazed window to the front, low level WC, hand basin, shower unit, heated towel rail and an extraction fan.
Bedroom (3.25m (10'8") x 2.95m (9'8"))
Double glazed window to the front, single radiator and a built in wardrobe and storage cupboard.
Bedroom (2.79m (9'2") x 2.24m (7'4"))
Double glazed window to the side and a single radiator.
Family Bathroom WC (1.98m (6'6") x 1.68m (5'6"))
Double glazed window to the rear, bath with a shower over, hand basin, low level WC and tiled splash backs.
Driveway
Provides parking for circa three cars.
Garage
Up and over door to the front with power and lighting.
Gardens
The property is surrounded by front, side and rear gardens and sits on a generous plot.
Property Location
Marketed by Wignalls Estate Agents
Disclaimer Property descriptions and related information displayed on this page are marketing materials provided by Wignalls Estate Agents. estateagents365.uk does not warrant or accept any responsibility for the accuracy or completeness of the property descriptions or related information provided here and they do not constitute property particulars. Please contact Wignalls Estate Agents for full details and further information.


