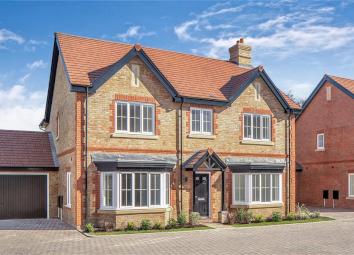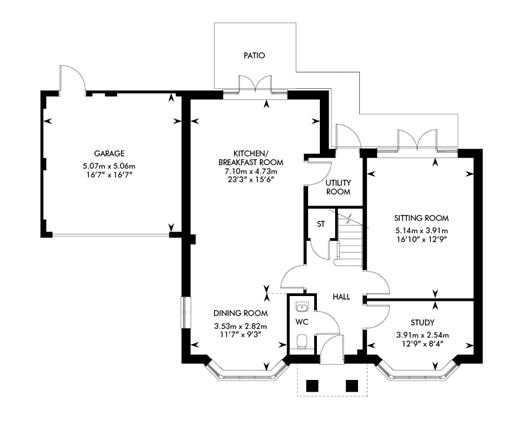Detached house for sale in Lewes BN8, 4 Bedroom
Quick Summary
- Property Type:
- Detached house
- Status:
- For sale
- Price
- £ 699,995
- Beds:
- 4
- Baths:
- 3
- Recepts:
- 2
- County
- East Sussex
- Town
- Lewes
- Outcode
- BN8
- Location
- Lewes Road, Ringmer, Lewes, East Sussex BN8
- Marketed By:
- Cubitt & West - Lewes
- Posted
- 2024-04-30
- BN8 Rating:
- More Info?
- Please contact Cubitt & West - Lewes on 01273 447329 or Request Details
Property Description
Farriers Rise is an exclusive collection of 13 private family homes developed by CALA Homes Limited, set in an idyllic semi-rural location at the foot of the South Downs National Park, with village amenities on your doorstep and the historic county town of Lewes only four miles away. Surrounded by open countryside, this four bedroom detached home offers a light and contemporary interior as well as cala's high quality specification and finish throughout. You can create a great lifestyle for you and your family here, with well regarded schools, popular shopping facilities and commuter links all nearby. Lewes mainline train station provides direct links to London and Brighton.
This property provides all you need for modern, practical living with touches of luxury, such as the added benefit of 2 ensuites to compliment the family bathroom, the handy utility room and study. All perfectly balanced when you include the double garage with driveway and pretty gardens.
Room sizes:
- Ground floor
- Hallway
- Cloakroom
- Study 12'9 x 6'5 (3.89m x 1.96m)
- Sitting Room 16'10 x 12'9 (5.13m x 3.89m)
- Dining Room 12'9 x 9'8 (3.89m x 2.95m)
- Kitchen/Breakfast Room 16'5 x 15'6 (5.01m x 4.73m)
- Utility Room
- First floor
- Landing
- Master Bedroom 15'6 x 9'10 (4.73m x 3.00m)
- Esuite Bathroom
- Bedroom 2 10'3 x 9'8 (3.13m x 2.95m)
- Ensuite Shower Room
- Bedroom 3
- Bedroom 4
- Bathroom
- Outside
- Front & Rear Gardens
- Double Garage & Driveway
The information provided about this property does not constitute or form part of an offer or contract, nor may be it be regarded as representations. All interested parties must verify accuracy and your solicitor must verify tenure/lease information, fixtures & fittings and, where the property has been extended/converted, planning/building regulation consents. All dimensions are approximate and quoted for guidance only as are floor plans which are not to scale and their accuracy cannot be confirmed. Reference to appliances and/or services does not imply that they are necessarily in working order or fit for the purpose.
Property Location
Marketed by Cubitt & West - Lewes
Disclaimer Property descriptions and related information displayed on this page are marketing materials provided by Cubitt & West - Lewes. estateagents365.uk does not warrant or accept any responsibility for the accuracy or completeness of the property descriptions or related information provided here and they do not constitute property particulars. Please contact Cubitt & West - Lewes for full details and further information.


