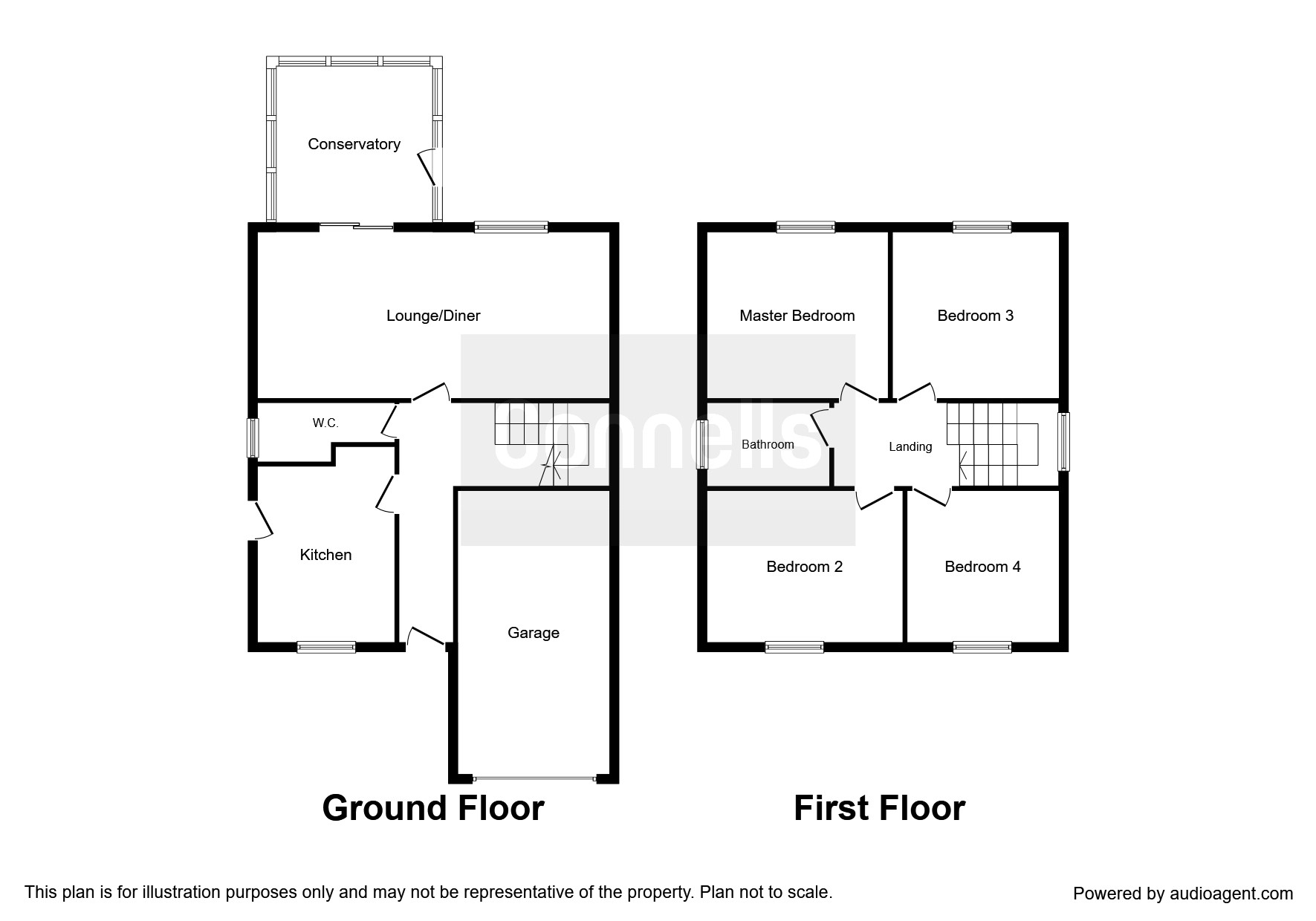Detached house for sale in Leighton Buzzard LU7, 4 Bedroom
Quick Summary
- Property Type:
- Detached house
- Status:
- For sale
- Price
- £ 400,000
- Beds:
- 4
- Baths:
- 1
- Recepts:
- 1
- County
- Bedfordshire
- Town
- Leighton Buzzard
- Outcode
- LU7
- Location
- Weston Avenue, Leighton Buzzard LU7
- Marketed By:
- Connells - Leighton Buzzard
- Posted
- 2024-04-21
- LU7 Rating:
- More Info?
- Please contact Connells - Leighton Buzzard on 01525 213041 or Request Details
Property Description
Summary
**excellent location**walking distance to the town centre and main line train station**four double bedrooms**fantastic living accommodation**conservatory**garage and off road parking**
description
Connells are pleased to welcome to the market a very spacious and stunning family home within a quiet development, close to schools for all ages and walking distance to Leighton Buzzard town centre.
Boasting a large amount of natural light, this property consists of a large entrance hall, downstairs cloakroom, large kitchen/diner, conservatory and lounge to the ground floor. Four double bedrooms and family bathroom to the upper floor. This property also comes with a garage and parking on the driveway to the front, with a large private well-presented rear garden.
A must see!
Entrance Hall
Double glazed door to front aspect. Radiator.
Cloakroom
Double glazed window to side. WC. Wash hand basin with tiled splashback. Radiator.
Lounge 11' 1" x 22' 7" ( 3.38m x 6.88m )
Double glazed window to rear. Radiator. Telephone point. TV point. Double glazed patio doors. Carpeted flooring.
Kitchen/ Diner 12' 10" x 9' 8" ( 3.91m x 2.95m )
Double glazed window to front. Fitted kitchen with wall and base units. Work surfaces with tiled splashback. 1 1/2 bowl sink and drainer. Electric oven. Gas hob with cooker hood over. Plumbing for washing machine. Space for fridge. Space for freezer. Door to side access.
Conservatory 10' 5" x 10' 10" ( 3.17m x 3.30m )
UPVC construction with brick bottom. Tiled flooring.
Landing
Stairs rising from Entrance Hall. Loft access. Airing cupboard.
Master Bedroom 12' 2" x 11' 2" ( 3.71m x 3.40m )
Double glazed window to rear. Built in wardrobes. Radiator. Carpeted flooring. Views across the tennis court.
Bedroom Two 11' 3" x 10' 3" ( 3.43m x 3.12m )
Double glazed window to rear. Radiator. Carpeted flooring.
Bedroom Three 10' 7" x 10' 4" ( 3.23m x 3.15m )
Double glazed window to front. Radiator. Carpeted flooring.
Bedroom Four 10' 3" x 11' 8" ( 3.12m x 3.56m )
Double glazed window to front. Radiator. Carpeted flooring.
Bathroom
Double glazed window to side. Radiator. Bath with shower over. Wash hand basin in vanity unit with tiled splashback. WC.
Outside
Front Garden
Driveway leading to garage. Partly laid to lawn with mature shrubs.
Rear Garden
Laid to lawn. Raised flower beds. Panelled fencing. Shed. Paved path. Mature shrubs and trees.
Garage
Up & over doors. Power and light.
1. Money laundering regulations - Intending purchasers will be asked to produce identification documentation at a later stage and we would ask for your co-operation in order that there will be no delay in agreeing the sale.
2: These particulars do not constitute part or all of an offer or contract.
3: The measurements indicated are supplied for guidance only and as such must be considered incorrect.
4: Potential buyers are advised to recheck the measurements before committing to any expense.
5: Connells has not tested any apparatus, equipment, fixtures, fittings or services and it is the buyers interests to check the working condition of any appliances.
6: Connells has not sought to verify the legal title of the property and the buyers must obtain verification from their solicitor.
Property Location
Marketed by Connells - Leighton Buzzard
Disclaimer Property descriptions and related information displayed on this page are marketing materials provided by Connells - Leighton Buzzard. estateagents365.uk does not warrant or accept any responsibility for the accuracy or completeness of the property descriptions or related information provided here and they do not constitute property particulars. Please contact Connells - Leighton Buzzard for full details and further information.


