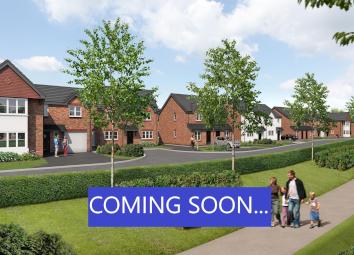Detached house for sale in Leigh WN7, 4 Bedroom
Quick Summary
- Property Type:
- Detached house
- Status:
- For sale
- Price
- £ 0
- Beds:
- 4
- County
- Greater Manchester
- Town
- Leigh
- Outcode
- WN7
- Location
- Parsonage Gardens, Leigh WN7
- Marketed By:
- Hunters - Leigh
- Posted
- 2024-04-04
- WN7 Rating:
- More Info?
- Please contact Hunters - Leigh on 01942 566643 or Request Details
Property Description
Rows of spacious, beautifully-designed homes with plenty of curb appeal and attractive green spaces welcome you into Parsonage Gardens, a family-friendly community with a charming village feel. Despite the development’s serene ambience, residents are only a short walk away from all the shops, restaurants and amenities you could ever need, making it the ideal place to raise a family.
The Chester is a four bedroom detached house with an integral garage. The generous lounge on the ground floor is complemented by an open plan kitchen and dining area to the rear where double doors open out to the garden. The impressive master bedroom has its own ensuite, while a further three double bedrooms and a family bathroom complete the first floor. Outside there are generous gardens and a driveway leading to the integral garage.
Specification
Kitchen
› Choice of contemporary and traditional kitchen units with integrated appliances
› Choice of modern worktops with matching upstands
› 1.5 Bowl stainless steel sink with chrome mixer tap
› Stainless steel single electric oven
› Stainless steel four-ring gas hob
› Chimney style extractor hood
› Splashback
› Plumbing for washing machine and dishwasher
› Recessed downlighters
Cloakrooms, bathrooms and ensuites
› Modern white contemporary sanitary ware
› High quality taps
› Choice of Porcelanosa tiles
› Aqualisa shower to ensuite
› Recessed downlighters to main bathroom
Optional Extras
Lancet Homes, understand that taste is a very personal thing. That's why we want to help you make your home your own by choosing from our range of distinctive options (subject to stage of construction) to further enhance the specification of your new home. Our sales executives will confirm the standard items in your new home's specification, but you may wish to choose alternatives or additions to make your home fit your lifestyle and needs whilst adding a personal touch. Not all options are available on all properties, however our helpful sales team will be able to guide you through the process and outline the options based on the stage of construction. Optional extras are only available subject to the build stage.
Information
All mains services
Freehold
Service Charge to be confirmed
Lancet Homes
Lancet homes is one of the leading family-run and privately-owned house builders in the North West, with extensive experience in the residential property sector and construction industry.
With the backing of the Brookhouse Group, whose origins can be traced back to the 1930s, Lancet Homes is able to offer customers peace of mind and reassurance that they are working with true experts in the industry.
Lounge
kitchen dining room
downstairs WC
0.61m (2' 0")9 x 1.52m (5' 0")5
landing
bedroom one
3.66m (12' 0")3 x 3.66m (12' 0")11
bedroom two
3.05m (10' 0")7 x 3.05m (10' 0")10
bedroom three
2.74m (9' 0")6 x 3.05m (10' 0")1
bedroom four
2.44m (8' 0")8 x 3.05m (10' 0")10
bathroom
1.83m (6' 0")3 x 2.13m (7' 0")9
Property Location
Marketed by Hunters - Leigh
Disclaimer Property descriptions and related information displayed on this page are marketing materials provided by Hunters - Leigh. estateagents365.uk does not warrant or accept any responsibility for the accuracy or completeness of the property descriptions or related information provided here and they do not constitute property particulars. Please contact Hunters - Leigh for full details and further information.

