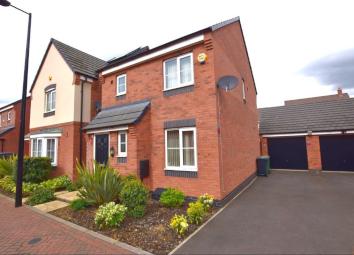Detached house for sale in Leicester LE4, 3 Bedroom
Quick Summary
- Property Type:
- Detached house
- Status:
- For sale
- Price
- £ 220,000
- Beds:
- 3
- Baths:
- 1
- Recepts:
- 1
- County
- Leicestershire
- Town
- Leicester
- Outcode
- LE4
- Location
- Sandpit Drive, Birstall, Leicester LE4
- Marketed By:
- Your Move - D R Robinson
- Posted
- 2024-04-25
- LE4 Rating:
- More Info?
- Please contact Your Move - D R Robinson on 0116 238 9751 or Request Details
Property Description
Your Move are delighted to present this immaculately presented Persimmon detached family home, situated on the ever popular Hallam Fields development. The accommodation which has gas fired central heating and double glazing briefly comprises : Reception hall, cloak room/wc, lounge and fitted dining/kitchen. To the first floor are three bedrooms, master with ensuite and family bathroom. Outside there is a single garage, parking for 2/3 cars and garden to rear.
Directions
From the agents office, on Sibson Road, proceed out of Birstall along the A6/Loughborough Road, as if heading towards Loughborough. Before reaching the outer ring road, roundabout turn left into Birstall Meadow Road and at the roundabout turn left again into Hallam Fields Road, right into Wheat Road and right into Sandpit Drive, where the property is sited on the right hand side.
Entrance Lobby
Double glazed door to front elevation providing access to the reception hall, which has laminate flooring, radiator and stairway rising to the first floor.
Cloakroom / WC
Two piece suite comprising low level w.C, pedestal wash hand basin, radiator and double glazed window to front elevation.
Lounge (3.43m x 4.27m)
A beautifully presented reception room having laminate flooring, radiator, tv point, double glazed window to front elevation and door through to:
Kitchen / Dining Room (2.87m x 4.39m)
The kitchen area houses a range of eye level and base units with work surface area over, inset four ring gas hob with stainless steel extractor canopy above, electric oven and grill, plumbing for dishwasher and washing machine, space for fridge/freezer, stainless steel sink drainer unit, access to understairs storage cupboard, double glazed window to rear elevation. The dining area has radiator and double glazed patio doors leading to the garden.
Kitchen Area
Dining Area
Master Bedroom (2.62m x 2.67m)
Double glazed window to front elevation, radiator, and double built in wardrobe .
En-Suite Showerroom / Wc
Having shower cubicle with mains shower, pedestal wash hand basin, low level w.C, shaver points, radiator, extractor fan and ceramic floor.
Bedroom (2.44m x 2.49m)
Having double glazed window to rear elevation overlooking the garden and radiator.
Bedroom (2nd) (1.68m x 2.49m)
Having double glazed window to rear elevation overlooking the garden and radiator.
Family Bathroom / WC
Three piece suite comprising low level w.C., pedestal wash hand basin and panelled bath, radiator, tiled splash backs and double glazed window to side elevation.
Outside
To the front of the property is a paved pathway with shrubbed border and tarmac driveway to side leading to the garage.
Off Street Parking
Parking to front of garage and side of house for 2/3 cars.
Garage (2.84m x 5.94m)
Single garage with up and over door to front elevation, light and power.
Rear Garden
The rear garden is mainly laid to lawn with fencing to border and gated access.
Important note to purchasers:
We endeavour to make our sales particulars accurate and reliable, however, they do not constitute or form part of an offer or any contract and none is to be relied upon as statements of representation or fact. Any services, systems and appliances listed in this specification have not been tested by us and no guarantee as to their operating ability or efficiency is given. All measurements have been taken as a guide to prospective buyers only, and are not precise. Please be advised that some of the particulars may be awaiting vendor approval. If you require clarification or further information on any points, please contact us, especially if you are traveling some distance to view. Fixtures and fittings other than those mentioned are to be agreed with the seller.
/3
Property Location
Marketed by Your Move - D R Robinson
Disclaimer Property descriptions and related information displayed on this page are marketing materials provided by Your Move - D R Robinson. estateagents365.uk does not warrant or accept any responsibility for the accuracy or completeness of the property descriptions or related information provided here and they do not constitute property particulars. Please contact Your Move - D R Robinson for full details and further information.

