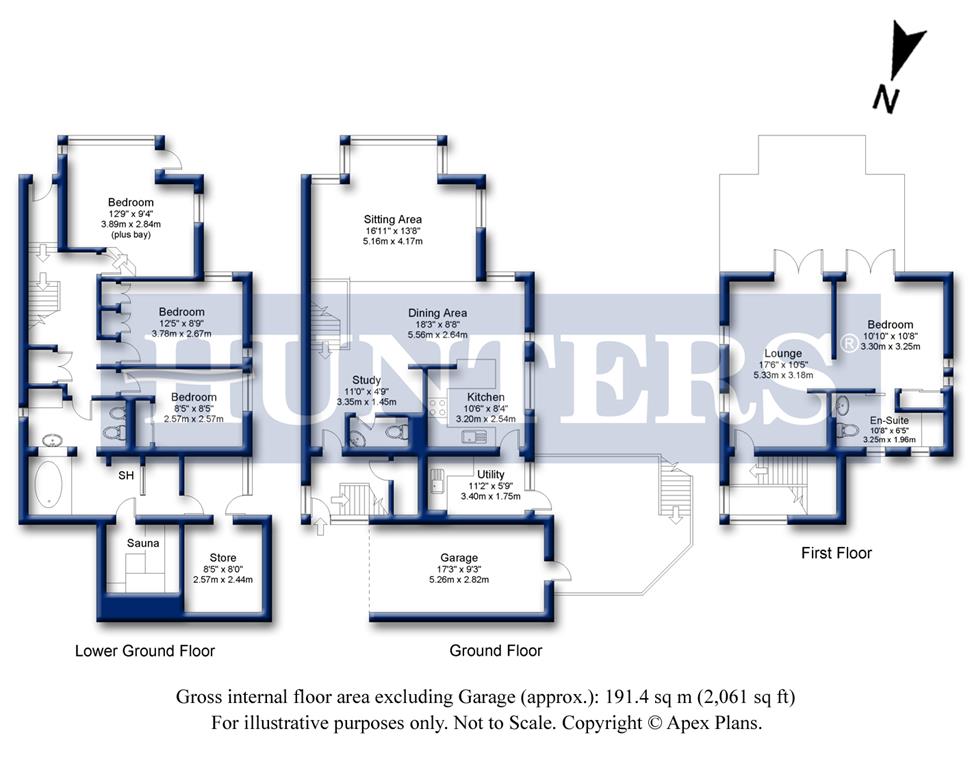Detached house for sale in Leeds LS5, 4 Bedroom
Quick Summary
- Property Type:
- Detached house
- Status:
- For sale
- Price
- £ 475,000
- Beds:
- 4
- County
- West Yorkshire
- Town
- Leeds
- Outcode
- LS5
- Location
- Monkswood, Kirkstall LS5
- Marketed By:
- Hunters - Horsforth
- Posted
- 2018-09-11
- LS5 Rating:
- More Info?
- Please contact Hunters - Horsforth on 0113 427 9421 or Request Details
Property Description
Nestled within a green oasis tucked away down a private drive this is an excellent opportunity to buy one of ten exclusive architect designed homes within the unique and sought after area of Monkswood.
The location offers convenient access to Leeds City Centre via frequent bus service, train and road. Near to Kirkstall Abbey, surrounding parkland and walks along the Leeds Liverpool canal, the up and coming area of Kirkstall also offers retail parks, leisure centres, bars and cafes.
With accommodation on three floors this property really has something for everyone. Three of the four bedrooms are on the lower ground floor and enjoy garden views with dual aspect windows to two bedrooms. There is a spacious family bathroom with a large adjoining sauna.
The ground floor has open plan living space incorporating the living room with large south-facing windows, dining area, and kitchen with a separate utility and cloaks/WC. A large elevated deck area to the side of the house has steps down to the woodland gardens.
On the first floor there is an impressive bedroom suite, with separate lounge area and spacious en-suite shower room. There is a south facing flat roof accessible via two sets of French doors with the potential to become a stunning roof terrace.
The woodland gardens are impressive and offer privacy, size and maturity. There is also plenty of storage with garage, workshop with large bike store and wine cellar.
This is a rare opportunity to offer an exceptional and exclusive home so please call us to book a viewing before it’s too late.
Sitting area
5.16m (16' 11") x 4.17m (13' 8")
dining area
5.56m (18' 3") x 2.64m (8' 8")
study area
3.35m (11' 0") x 1.45m (4' 9")
kitchen
3.20m (10' 6") x 2.54m (8' 4")
utility room
3.40m (11' 2") x 1.75m (5' 9")
cloaks/ WC
ground floor deck
garage
5.26m (17' 3") x 2.82m (9' 3")
bedroom two
3.89m (12' 9") x 2.84m (9' 4")
bedroom three
3.78m (12' 5") x 2.67m (8' 9")
bedroom four
2.57m (8' 5") x 2.57m (8' 5")
bathroom
3.07m (10' 1") x 1.75m (5' 9") plus 3.00m (9' 10") x 1.60m (5' 3")
sauna
2.51m (8' 3") x 2.11m (6' 11")
store room
2.57m (8' 5") x 2.44m (8' 0")
workshop
lounge
5.33m (17' 6") x 3.18m (10' 5")
bedroom one
3.30m (10' 10") x 3.25m (10' 8")
ensuite
3.25m (10' 8") x 1.96m (6' 5")
first floor terrace
gardens
Property Location
Marketed by Hunters - Horsforth
Disclaimer Property descriptions and related information displayed on this page are marketing materials provided by Hunters - Horsforth. estateagents365.uk does not warrant or accept any responsibility for the accuracy or completeness of the property descriptions or related information provided here and they do not constitute property particulars. Please contact Hunters - Horsforth for full details and further information.


