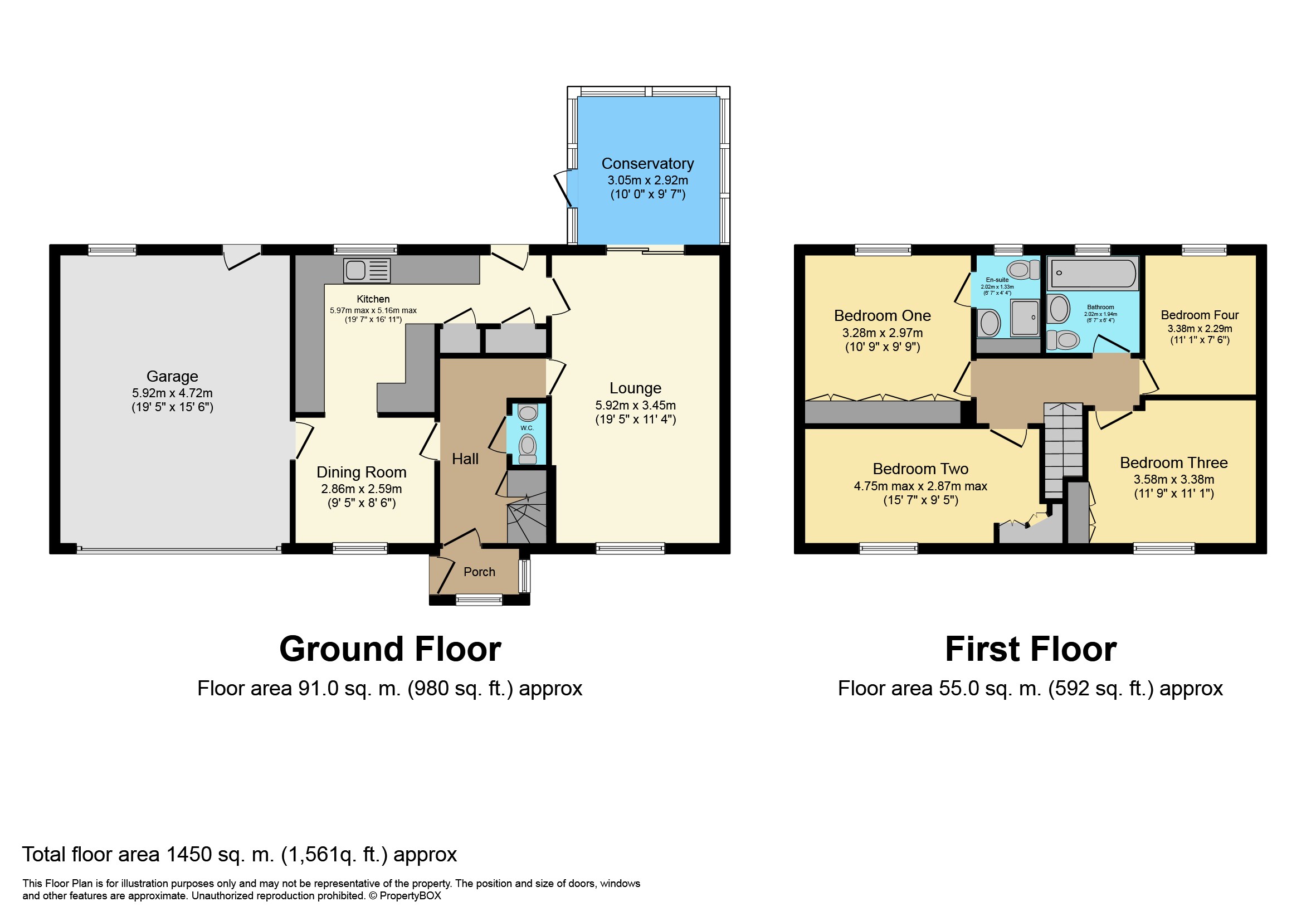Detached house for sale in Leeds LS26, 4 Bedroom
Quick Summary
- Property Type:
- Detached house
- Status:
- For sale
- Price
- £ 400,000
- Beds:
- 4
- Baths:
- 2
- Recepts:
- 2
- County
- West Yorkshire
- Town
- Leeds
- Outcode
- LS26
- Location
- Lay Garth, Rothwell, Leeds LS26
- Marketed By:
- Housesimple
- Posted
- 2024-04-03
- LS26 Rating:
- More Info?
- Please contact Housesimple on 0113 482 9379 or Request Details
Property Description
Housesimple are pleased to bring to the market this high quality of this four bedroom detached home. It has been extensively enhanced and improved in recent years and now provides an executive style home of true distinction located within one of the premier positions within Rothwell centre. The property now incorporates gas fired central heating from a combination boiler, double glazed windows, there is an attached double garage, a rear conservatory, an extensive range of units to the dining kitchen, useful ground floor cloakroom/WC, a particularly well presented en-suite shower room to the master bedroom together with a further white family bathroom.
There are garden areas to front and rear and a double width driveway providing off street parking. The property is located within half a mile of Rothwell town centre yet is within five miles distance of Leeds City Centre and within two miles of the motorway network. We highly recommend an internal inspection to fully appreciate this wonderful home.
The property comprises of:
Entrance Porch
Double glazed entrance door, laminate floor.
Entrance Hall
Double glazed entrance door with matching leaded side screen, Karndene style floor tiling, stairs off to the first floor with open balustrade, radiator.
Cloakroom / WC
White low-level flush WC, pedestal wash hand basin, tiled walls.
Lounge (5.92m X 3.45m)
Feature polished marble style fireplace surround, living flame gas fire, radiator, double glazed sliding patio door leads to the conservatory.
Conservatory (3.05m X 2.92m)
Wall mounted electric heater, oak style flooring.
Dining Kitchen (5.16m X 5.97m)
Extensive range of light oak style high and low-level cupboard and drawer units incorporating a black single drainer sink unit within a double base cupboard, stainless steel five ring gas hob, electric oven, stainless steel canopied extractor hood, integrated fridge, integrated dishwasher, curved edge laminated work surface, personal door to garage.
Utility Area
Plumbing facility for automatic washing machine, double glazed rear entrance door, storage cupboard.
Landing
Access to roof space, storage cupboard, open balustrade.
Bedroom One (Rear) (2.97m X 3.28m)
Range of double wardrobes to one elevation, radiator.
En-Suite Shower Room
White suite consisting vanity wash basin, low-level flush WC, double shower cubicle with thermostatically controlled shower, tiled surround, laminate floor, chrome towel rail radiator.
Bedroom Two (Front) (2.87m X 4.75m)
Triple wardrobes, radiator.
Bedroom Three (Front) (3.58m X 3.38m)
Double wardrobes, radiator.
Bedroom Four (Rear) (2.29m X 3.38m)
Radiator.
Bathroom
Modern white suite comprising rectangular panelled bath, pedestal wash hand basin, low-level flush WC, tiled walls, matching tiled floor, chrome towel rail radiator.
Outside
To the front of the property, there is an open plan lawned garden. A driveway provides double car standing space and access to the attached double garage There is an electronically operated up and over door and personal door leading to the house. Within the garage there is a wall mounted gas combination boiler providing central heating and instantaneous and hot water, double glazed rear entrance door leading to the rear garden. At the rear of the property there is a good sized enclosed lawned garden with flagged patio, flower bed borders and timber boundary fencing.
Property Location
Marketed by Housesimple
Disclaimer Property descriptions and related information displayed on this page are marketing materials provided by Housesimple. estateagents365.uk does not warrant or accept any responsibility for the accuracy or completeness of the property descriptions or related information provided here and they do not constitute property particulars. Please contact Housesimple for full details and further information.


