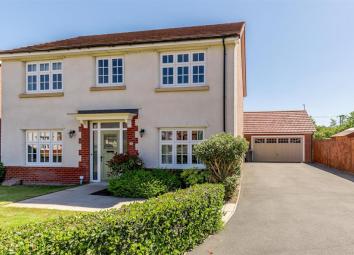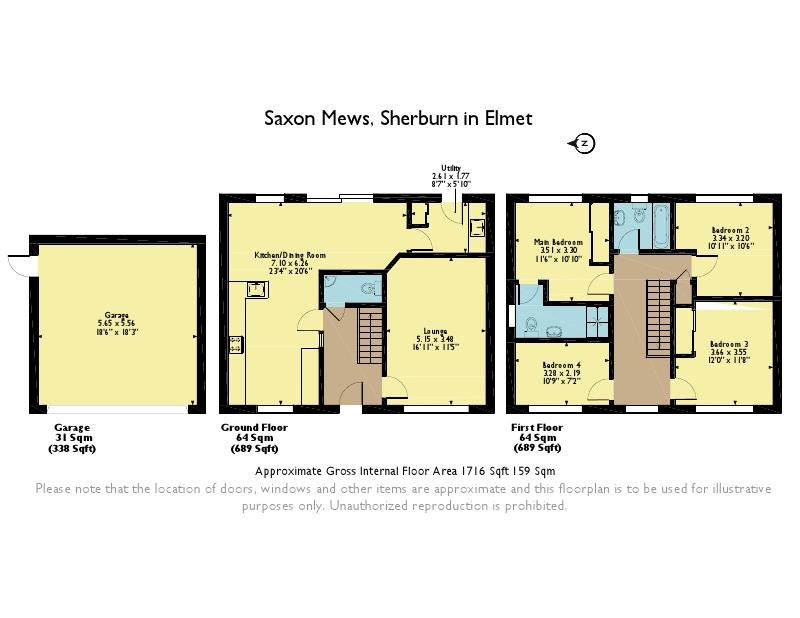Detached house for sale in Leeds LS25, 4 Bedroom
Quick Summary
- Property Type:
- Detached house
- Status:
- For sale
- Price
- £ 300,000
- Beds:
- 4
- County
- West Yorkshire
- Town
- Leeds
- Outcode
- LS25
- Location
- Saxon Mews, Sherburn In Elmet, Leeds LS25
- Marketed By:
- Hunters - Wetherby
- Posted
- 2024-04-06
- LS25 Rating:
- More Info?
- Please contact Hunters - Wetherby on 01937 205876 or Request Details
Property Description
This attractive detached home is situated on the edge of Sherburn In Elmet and is well presented throughout. Offering excellent living accommodation this home which has a cream render exterior is one not to miss!
With a modern design the entrance hall is welcoming and leads to an open planned modern kitchen with fitted appliances and a dining area, lounge, utility room and useful downstairs WC. Stairs lead to the first floor landing, with the master bedroom having an en-suite shower room and fitted furniture, three further bedrooms and a house bathroom.
An enclosed garden to the rear with lawn and patio provides space for outside dining and play. Parking is available to the front driveway which leads to the double garage providing ample space for multiple vehicles.
Location
Sherburn-in-Elmet is a much sought after village in the scenic north Yorkshire hills and dales, offering the best of country living situated between Leeds and York, both being approximately 14 miles away. Sherburn provides excellent local facilities including various shops, schools for children of all ages, public houses and good sports and health facilities perfect for growing families. There are excellent road systems for convenient access to the A1/M1 link road, which in turn provides swift and easy access for commuting throughout the Yorkshire region by way of the A1, M1 and M62.
Directions
Leave Tadcaster turning left at the traffic lights going past John Smiths Brewery and sign posted Sherburn In Elmet. Go through Towton and Barkston Ash. At the roundabout turn left then at the second roundabout head right into Sherburn In Elmet. Turn left at the mini roundabout into Moorland Road, then turn left onto Saxon Way then left onto Saxon Mews.
Accommodation
entrance hall
Tiled floors. Stair case to the first floor with under the stairs storage. Radiator. Doors leading to the Lounge and Kitchen.
Lounge
5.16m (16' 11") x 3.48m (11' 5")
Modern stone fire surround with a coal effect electric fire. Window to the front aspect. Radiator.
Kitchen
7.11m (23' 4") x 6.25m (20' 6")
Fitted with a range of wall and base units. Work surfaces with 1.5 stainless steel sink unit with chrome mixer tap. Aeg gas hob and electric oven. Integrated microwave, dishwasher and fridge/freezer. Down lights. Tiled floors. Window to the front aspect. Radiator
dining area
Tiled floors. Window and patio doors to the rear aspect. Radiator.
Utility room
2.62m (8' 7") x 1.78m (5' 10")
Work surfaces with stainless steel sink unit with mixer taps. Tiled floors. Space for washing machine. Built in storage cupboard. Radiator. Door to the rear aspect.
Downstairs WC
Pedestal hand wash basin. Low level WC. Tiled splash back. Tiled floors. Tiled flooring.
First floor landing
Access to the bedrooms. Access to the roof. Airing cupboard housing cylinder water tank. Window to the front aspect. Radiator. Window to the front aspect.
Master bedroom
3.51m (11' 6") x 3.30m (10' 10")
Fitted wardrobes. Window to the front aspect. Radiator. Door to the ensuite
ensuite
Walk in shower cubicle with tiled walls. Tiled floor. Shaver point. Pedestal hand wash basin. Heated Towel Rail. Window to the side aspect.
Bedroom two
3.33m (10' 11") x 3.20m (10' 6")
Window to the rear aspect. Radiator.
Bedroom three
3.66m (12' 0") x 3.56m (11' 8")
Fitted wardrobes with sliding doors. Window to the front aspect. Radiator.
Bedroom four
3.28m (10' 9") x 2.18m (7' 2")
Window to the front aspect. Radiator.
House bathroom
Panelled bath with shower over. Pedestal wash hand basin. Low level WC. Heated Towel Rail.Tiled walls. Window to the rear aspect.
To the front
Enclosed hedge boarders with a lawned area and pathway to the front door. Driveway to the side to provide off street parking for multiple cars. The driveway leads up to a double garage.
To the rear
Enclosed garden with fenced boundaries. A lawned area with a patio area. Gate access to the side.
Double garage
Up and over door. Lights and power. Door to the side.
Property Location
Marketed by Hunters - Wetherby
Disclaimer Property descriptions and related information displayed on this page are marketing materials provided by Hunters - Wetherby. estateagents365.uk does not warrant or accept any responsibility for the accuracy or completeness of the property descriptions or related information provided here and they do not constitute property particulars. Please contact Hunters - Wetherby for full details and further information.


