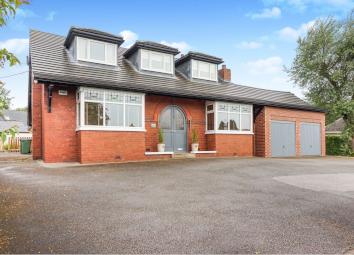Detached house for sale in Leeds LS20, 4 Bedroom
Quick Summary
- Property Type:
- Detached house
- Status:
- For sale
- Price
- £ 550,000
- Beds:
- 4
- Baths:
- 2
- Recepts:
- 3
- County
- West Yorkshire
- Town
- Leeds
- Outcode
- LS20
- Location
- Hawksworth Lane, Leeds LS20
- Marketed By:
- Purplebricks, Head Office
- Posted
- 2023-10-21
- LS20 Rating:
- More Info?
- Please contact Purplebricks, Head Office on 024 7511 8874 or Request Details
Property Description
A stunning period property built in the late 1920's, retaining lots of character blended with contemporary fixtures and fittings.
This beautiful four/ five bedroom detached property is located in a prestigious position adjacent both to Hawksworth and Guiseley.
The property has versatile accommodation to a suit a wide variety of buyers with flexible living space over two floors including three reception rooms, a kitchen/diner, two bathrooms and a utility room.
With well regarded local schools and access to the local amenities, early viewing is recommended to appreciate the quality and scope of accommodation on offer.
There is ample parking on the paved drive and a double garage to the side.
The rear enclosed garden is extremely private and has been landscaped to include a patio, sun terrace and a well proportioned lawn with mature borders. There is also an attractive paved garden to the side.
Early viewing is recommended to appreciate the scope and the quality of accommodation on offer.
Ground Floor
Double wooden doors open to a porch and a traditional timber door with an original stained glass window. The entrance hall features oak flooring and a traditional radiator, period style wall lights and light switches, in keeping with the 1920's design.
A large, elegant and bright lounge features a fireplace with a wooden mantelpiece and a cast iron fire. Double doors open to the rear garden. There are also two windows to the side elevation providing lots of natural daylight.
The oak floor continues from the hall into the dining room, a perfect space for formal dining with an attractive feature fireplace and a bay window to the front elevation with stained glass panels.
There is an additional reception room on the ground floor. This versatile room is of generous proportions and could also be used as a bedroom as it benefits from access to a second bathroom. This lovely room also benefits from a bay window with stained glass panels.
The ground floor bathroom comprises a sunken bath, W.C. And vanity unit and a window to the side elevation.
The kitchen/dining room is ideal for informal family dining and incorporates a breakfast bar.
The kitchen provides lots of storage with high gloss wall and base units and a fitted storage cupboard.
The kitchen also features an inset sink an integrated fridge, plumbing for a dishwasher and space for a range cooker. There are ceiling spotlights, windows to the side and rear and double doors to the garden.
The utility room has plumbing for a washing machine, space for a dryer and fridge freezer.
First Floor
Stairs from the first floor lead to the landing with lots of built in storage.
There are three generous double bedrooms and a single bedroom on this level.
All double bedrooms feature attractive pitched ceilings and exposed beams. Two bedrooms have fitted wardrobes.
The spacious modern family bathroom has a bath and a separate shower cubicle, W.C. And wash hand basin.
Outside
A large driveway provides off street parking to the front.
The front and side of the property has been landscaped with attractive paving and gravel borders.
There are gates to both sides of the property. The rear garden is enclosed, private and well maintained. A patio is idea for entertaining and there is a sun terrace to the rear. Outside lights are perfect for evening entertaining and enjoying the garden. There is a generous lawn, pond with a water feature and raised beds.
The garden also has two outside taps.
An outbuilding houses the boiler and has power.
Double Garage
With twin up and over doors, light and power. The garage provides lots of useful storage space.
Location
Situated within a few minutes drive from the centre of Guiseley as well as being close to the well regarded village of Hawksworth.
Guiseley is a vibrant town with two
retail parks, shopping outlets, supermarkets and bars/eateries. Leisure and recreational activities cater for many recreational and sporting activities.
The train station offers regular commuter services to Leeds, Bradford and Ilkley on the Wharfedale line.
There are well regarded primary and secondary schools serving the area.
The moors and open countryside are on the doorstep, this is an ideal location for those who enjoy outdoor pursuits as well as wanting to be close to commuter routes.
Property Location
Marketed by Purplebricks, Head Office
Disclaimer Property descriptions and related information displayed on this page are marketing materials provided by Purplebricks, Head Office. estateagents365.uk does not warrant or accept any responsibility for the accuracy or completeness of the property descriptions or related information provided here and they do not constitute property particulars. Please contact Purplebricks, Head Office for full details and further information.


