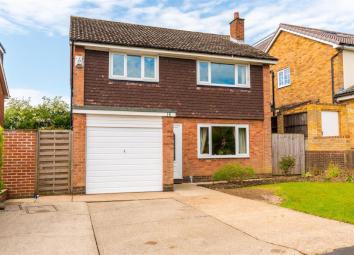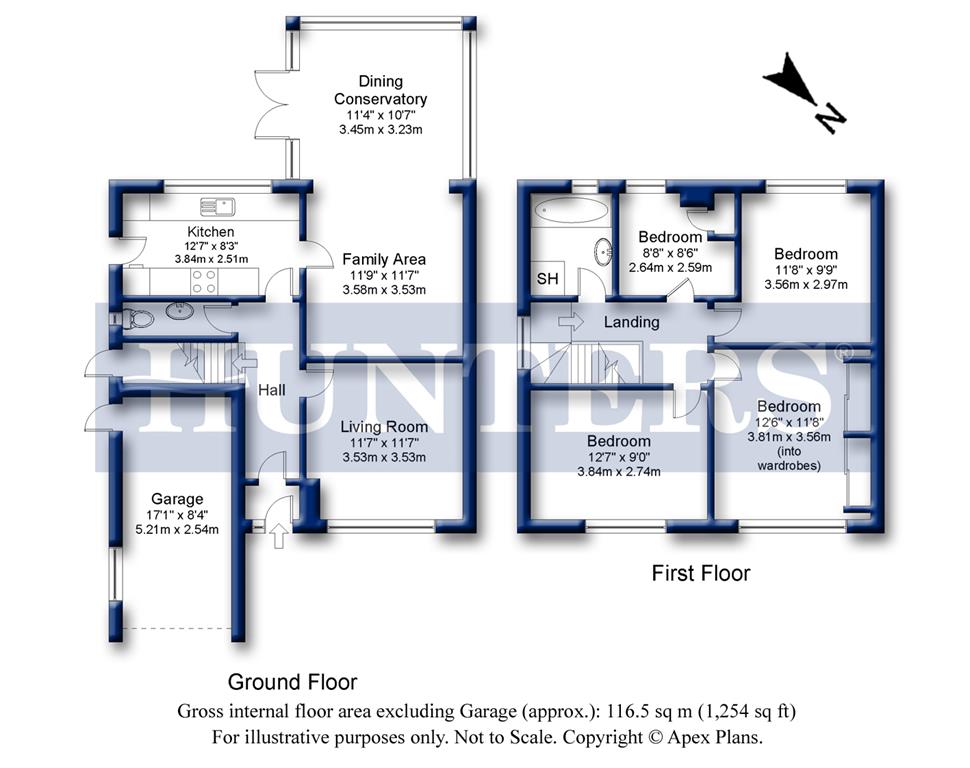Detached house for sale in Leeds LS18, 4 Bedroom
Quick Summary
- Property Type:
- Detached house
- Status:
- For sale
- Price
- £ 475,000
- Beds:
- 4
- County
- West Yorkshire
- Town
- Leeds
- Outcode
- LS18
- Location
- Hunger Hills Avenue, Horsforth LS18
- Marketed By:
- Hunters - Horsforth
- Posted
- 2024-04-30
- LS18 Rating:
- More Info?
- Please contact Hunters - Horsforth on 0113 427 9421 or Request Details
Property Description
Offered with no upward chain this outstanding four bedroom detached property with a beautiful south facing garden lies in a popular location within close proximity to Horsforth’s Town Street and all its amenities.
This home will tick a lot of boxes for family buyers with three good sized double bedrooms a further single and open plan living space downstairs. It has a wonderful open aspect and to the rear there are unspoilt garden views.
Some of this outstanding home’s features include.
• Open entrance hall with downstairs WC.
• Family kitchen with integral appliances, granite work surfaces and garden views.
• Living room with beautiful feature fireplace.
• A magnificent family room open through to a conservatory which is an excellent space to eat, socialise and unwind. The space brings the outstanding garden into the home.
• Upstairs there are three good double bedrooms and single bedroom and a sleek and stylish family bathroom.
• Externally to the front there is of street parking for several vehicles leading to a spacious single garage.
• To the rear there is a fantastic garden with extensive Indian sandstone patio which wraps all the way around the house and a mature and established lawn with fencing and hedging for privacy and security for the whole family.
With so much on offer we anticipate strong interest so call today to book on our launch morning Saturday 22nd June.
Living room
3.53m (11' 7") x 3.53m (11' 7")
kitchen
3.84m (12' 7") x 2.51m (8' 3")
family area
3.58m (11' 9") x 3.53m (11' 7")
dining conservatory
3.45m (11' 4") x 3.23m (10' 7")
bedroom one
3.81m (12' 6") x 3.56m (11' 8")
bedroom two
3.84m (12' 7") x 2.74m (9' 0")
bedroom three
3.56m (11' 8") x 2.97m (9' 9")
bedroom four
2.64m (8' 8") x 2.59m (8' 6")
bathroom
2.62m (8' 7") x 1.83m (6' 0")
Property Location
Marketed by Hunters - Horsforth
Disclaimer Property descriptions and related information displayed on this page are marketing materials provided by Hunters - Horsforth. estateagents365.uk does not warrant or accept any responsibility for the accuracy or completeness of the property descriptions or related information provided here and they do not constitute property particulars. Please contact Hunters - Horsforth for full details and further information.


