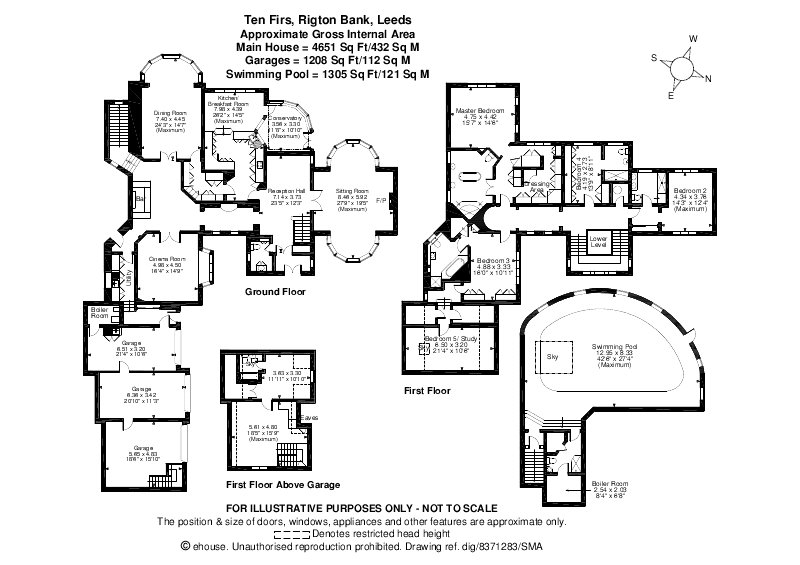Detached house for sale in Leeds LS17, 6 Bedroom
Quick Summary
- Property Type:
- Detached house
- Status:
- For sale
- Price
- £ 1,650,000
- Beds:
- 6
- County
- West Yorkshire
- Town
- Leeds
- Outcode
- LS17
- Location
- Ten Firs, Rigton Bank, Bardsey, Leeds, West Yorkshire LS17
- Marketed By:
- Fine & Country - Wetherby
- Posted
- 2024-04-19
- LS17 Rating:
- More Info?
- Please contact Fine & Country - Wetherby on 01937 205835 or Request Details
Property Description
Ten Firs is a truly magnificent family home of impressive proportions boasting a fabulous leisure and spa complex, a self-contained staff/family annexe and is set amidst stunning landscaped gardens benefitting from fabulous long-range views over open countryside.
Situated within a conservation area on the edge of Bardsey village the house offers in excess of 7,000 square feet of internal space with a bespoke design that is at the very cutting edge of technology, and truly is a ‘smart home’
featuring a Control 4 Audio, TV, computer network and a highly sophisticated security system.
Accessed via a security gate, the property is approached from the driveway/courtyard and once inside the generous living accommodation awaits you. An entrance vestibule with solid wooden double doors leads you into a substantial and inviting reception hall with access to a cloaks cupboard and guest WC. Double doors open up to a magnificent living room being light and airy with two walk in bay windows to front and rear elevations, the rear enjoying views across the valley and a contemporary remote control log effect gas fire place. Leading off from the reception hall is the breakfast kitchen
which has extensive and stylish high gloss units fitted at floor and wall height with granite top work surfaces incorporating an array of high quality integrated appliances including a fan assisted oven and grill, an additional combination oven,
microwave, ceramic hob with griddle, wok burner and extractor hood over. Steps lead down to a dining/breakfast area having glazed doors leading out to the impressive terrace enjoying stunning views beyond. Additional access is gained into the conservatory/games room with access onto
the aforementioned terrace. Leading off from the kitchen and providing access through into the dining room is a highly useful pantry providing
further storage space and fitted with an integrated coffee machine, hot milk dispenser, fridge freezer and wine cooler. From the reception hall an inner hallway leads through to a lounge bar area having a fitted bar unit and drinks cabinet complete with mood lighting. Double doors open up in to
the formal dining room which enjoys a large walk-in bay window area with floor to ceiling windows and door leading out onto the terrace making this ideal for entertaining guests. The outstanding cinema room is equipped with a projection
unit, an integrated sound system, five leather seats, mood lighting and window to front elevation. The utility room has continued kitchen units fitted at floor and wall height with
sink unit, plumbing for washing machine and tumble dryer additional storage space and access to the integral triple garage having power and lighting installed.
One of the best features this property has to offer is the wonderful leisure complex situated on the lower ground floor which is accessed via the lounge bar. Boasting a 30ft heated swimming pool with an electrical operated cover, a hot tub, changing rooms, steam shower, sauna, WC and
access to the boiler/operating room. There are arched windows overlooking the rear gardens with a fabulous skylight window allowing for plenty of natural light.
To the first floor is a wonderful split level galleried landing area with windows to front elevation and gives access to all the principle bedrooms. The superb master bedroom is serviced by a stunning and contemporary en-suite bathroom comprising a stand-alone central bath with matching his and hers wash basins, a large walk in shower area, a low level WC and attractive floor and wall tiling. The dressing room has an extensive range of fitted wardrobes with a useful seating area and leads into the main bedroom benefitting from amazing view over open countryside. Bedroom two is a great size having fitted high gloss wardrobes, a modern en suite bathroom with a free standing bath, walk-in shower cubicle, wash basin and WC. A private lobby and small staircase giving access to a storage room and a highly flexible room that could be used as an office/dressing room/studio/
games room or an additional bedroom. Two further double bedrooms are complimented by ensuites shower rooms and bedroom three has fitted wardrobes.
Ten Firs is approached via an electric gate that leads to a generous brick paved driveway/courtyard area providing ample parking in front of a triple garage having power and lighting installed. The courtyard is surrounded by well stocked flowerbeds with an ornamental fishpond and fountain. A real selling feature of this property has to be the rear gardens and the elevated terrace area that provides amazing views over
open countryside. The gardens are predominantly laid lawned with surrounding borders stocked with a vast variety of mature trees and shrubs and there’s an additional children’s play area and decked barbeque area. The self-contained apartment has a separate external access and
includes an entrance lobby, living room with galley kitchen with a bedroom having en-suite bathroom. This could also form additional first floor accommodation to the principal dwelling if preferred.
Property Location
Marketed by Fine & Country - Wetherby
Disclaimer Property descriptions and related information displayed on this page are marketing materials provided by Fine & Country - Wetherby. estateagents365.uk does not warrant or accept any responsibility for the accuracy or completeness of the property descriptions or related information provided here and they do not constitute property particulars. Please contact Fine & Country - Wetherby for full details and further information.


