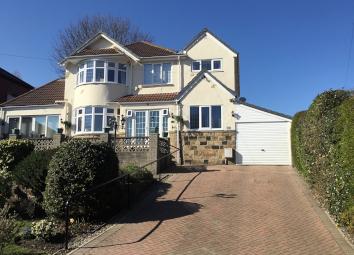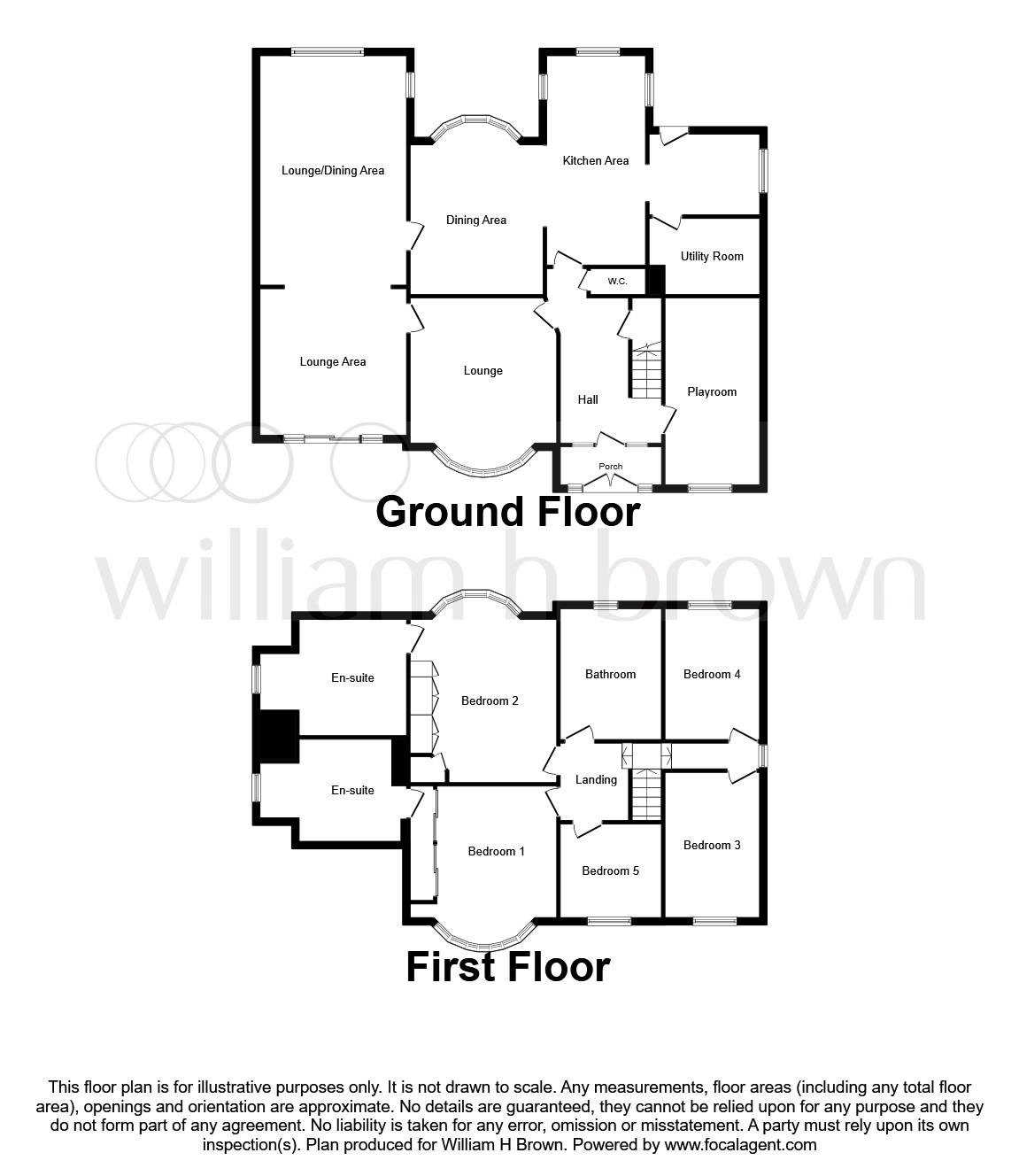Detached house for sale in Leeds LS17, 5 Bedroom
Quick Summary
- Property Type:
- Detached house
- Status:
- For sale
- Price
- £ 800,000
- Beds:
- 5
- Baths:
- 2
- Recepts:
- 3
- County
- West Yorkshire
- Town
- Leeds
- Outcode
- LS17
- Location
- The Lane, Alwoodley, Leeds LS17
- Marketed By:
- William H Brown - Moortown, Leeds
- Posted
- 2024-04-29
- LS17 Rating:
- More Info?
- Please contact William H Brown - Moortown, Leeds on 0113 397 1123 or Request Details
Property Description
Summary
****another property for sale by william H brown moortown****
This well presented 5 bedroom detached family home in the heart of the ever popular location of Alwoodley close to an array of local amenites and has everything that a growing family requires. Internal viewing is highly recommended.
Description
Situated in an elevated position is a beautiful presented five bedroom detached family home in the sought after location of Alwoodley, in the ever popular part of North Leeds. With excellent commuter links to Leeds City Centre and Harrogate as well as Leeds and Bradford Airport. Surrounded by an array of local shops, bars, restaurants and leisure facilities including David Lloyd health club, Roundhay Park and Golden Arce. Local golf clubs including, Alwoodley, Moortown, Headingley and Sandmoor as well as good and outstanding schools including Grammar school of Leeds, Alwoodley and St Pauls primary schools. This large family home offers excellent family accommodation which in brief comprises, entrance porch, downstairs cloakroom, entrance hall, reception room, playroom/den, extremely sociable and large kitchen/diner and utility. There are five bedrooms to the first floor with the master having an ensuite, modern style house bathroom and a study. There are pleasant gardens at the front and rear of this home and its established hedge lines provide an excellent degree of privacy from neighbouring properties. There is also a long driveway which provides off street parking for a number of vehicles and leads to a single integral garage and double garage at the rear of the property. Internal viewing is strongly recommended to fully appreciate all that this family home has to offer. Contact our Moortown office to arrange your viewing today.
Description
Alwoodley, in the ever popular part of North Leeds. With excellent commuter links to Leeds City Centre and Harrogate as well as Leeds and Bradford Airport. Surrounded by an array of local shops, bars, restaurants and leisure facilities including David Lloyd health club and Roundhay Park. Local golf clubs including Sandmoor, Alwoodley and Moortown as well as good and outstanding schools including Grammar school of Leeds, Alwoodley and St Pauls primary schools. This large family home offers excellent family accommodation which in brief comprises, entrance porch, downstairs cloakroom, entrance hall, reception room, extremely sociable and large kitchen/diner and utility. There are five bedrooms to the first floor with the master having an ensuite, modern style house bathroom and a study. There are pleasant gardens at the front and rear of this home and its established hedge lines provide an excellent degree of privacy from neighbouring properties. There is also a long driveway which provides off street parking for a number of vehicles and leads to a single integral garage and double garage at the rear of the property. Internal viewing is strongly recommended to fully appreciate all that this family home has to offer. Contact our Moortown office to arrange your viewing today.
Ground Floor
Entrance Porch
Double glazed door to the front and side elevation and tiled floor.
Entrance Hall
Single glazed door to the front elevation and single glazed window to the front elevation. Radiator, understairs cupboard and carpet flooring.
Cloakroom
Two piece suite comprising; low level W.C, hand wash basin with extractor.
Lounge/diner 31' 2" x 13' 5" ( 9.50m x 4.09m )
Ornate fire surround with an inset electric fire. Double glazed patio doors to the front elevation and double glazed windows to the rear and side elevation. Radiator.
Reception Room 16' x 13' 2" ( 4.88m x 4.01m )
Double glazed bay window to the front elevation. Electric fire with ornate fire surround. Television point and radiator.
Kitchen 17' 7" x 9' 2" ( 5.36m x 2.79m )
Fitted with a range of wall and base units in a beech shaker style finish, complimented by Granite worktops incorporating a sink/drainer units. Rangemaster gas and electric oven/hob with canopy style extractor hood above. Plumbing for a dishwasher and a fridge freezer. Three double glazed windows to the rear and side elevation. Radiator and an opening to the second kitchen area. Breakfast bar and leads on to the:-
Dining Area 11' 10" x 13' 10" Plus bay window ( 3.61m x 4.22m Plus bay window )
Double glazed window to the rear elevation, a radiator and tiled floor. With inset ceiling lighting and pleasant outlook on to the garden.
Second Kitchen Area 8' 3" x 6' 3" ( 2.51m x 1.91m )
Double glazed door to the rear elevation and a double glazed window to the side window.
Utility Room 8' 3" x 6' 9" ( 2.51m x 2.06m )
With a range of wall and base units in a beige colour shaker style finish complimented by a contemparay worktops and incorporating a sink/drainer units. Plumbing for a washing machine and a radiator.
Play Room/den 8' 5" x 16' 10" ( 2.57m x 5.13m )
Television point, radiator and a double glazed window to the front elevation.
First Floor
Landing
Loft access and a double glazed window to the side elevation.
Bedroom 1 15' 10" Into bay x 11' 4" To wardrobes ( 4.83m Into bay x 3.45m To wardrobes )
Fitted wardrobes to 1 wall and a radiator. Double glazed bay window to the front elevation.
Ensuite
Three piece suite comprising; Walk in shower cubicle with sliding glass doors and mains fed shower. Hand wash basin and a low level W.C. Shaver point, radiator and an extractor fan. Double glazed Velux window and full wall tiling.
Bedroom 2 16' 7" Into bay x 11' 11" Into wardrobes ( 5.05m Into bay x 3.63m Into wardrobes )
Fitted wardrobes to 1 wall, double glazed window to the rear elevation and a radiator.
Study/ensuite 8' 11" Max x 9' 7" Max ( 2.72m Max x 2.92m Max )
Velux window, radiator and a sink unit.
Bedroom 3 12' 10" x 8' 11" Max ( 3.91m x 2.72m Max )
Double glazed window to the front elevation and radiator.
Bedroom 4 12' x 8' 2" ( 3.66m x 2.49m )
Double glazed window to the rear elevation and a radiator.
Bedroom 5/study 8' 5" x 7' 11" ( 2.57m x 2.41m )
Double glazed window to the front elevation and a radiator.
Bathroom
Fitted 4 piece suite comprising; free standing roll top bath with chrome legs, contemporary sink unit, low level W.C. Shower cubicle with curved glass doors. Ladder style radiator and a shaver point. Part wall tiling and loft access. Double glazed window to the rear elevation.
Outside
This home has wonderful mature garden well enclosed being mature hedges and conifers. At the front are two tiers of lawned gardens with a range of mature and well stocked plant and shrub borders. To the rear is a further lawned garden with a number of mature hedges, well stocked plants and shrub borders and a stone flagged patio area providing and ideal space for outside entertaining.
1. Money laundering regulations: Intending purchasers will be asked to produce identification documentation at a later stage and we would ask for your co-operation in order that there will be no delay in agreeing the sale.
2. General: While we endeavour to make our sales particulars fair, accurate and reliable, they are only a general guide to the property and, accordingly, if there is any point which is of particular importance to you, please contact the office and we will be pleased to check the position for you, especially if you are contemplating travelling some distance to view the property.
3. Measurements: These approximate room sizes are only intended as general guidance. You must verify the dimensions carefully before ordering carpets or any built-in furniture.
4. Services: Please note we have not tested the services or any of the equipment or appliances in this property, accordingly we strongly advise prospective buyers to commission their own survey or service reports before finalising their offer to purchase.
5. These particulars are issued in good faith but do not constitute representations of fact or form part of any offer or contract. The matters referred to in these particulars should be independently verified by prospective buyers or tenants. Neither sequence (UK) limited nor any of its employees or agents has any authority to make or give any representation or warranty whatever in relation to this property.
Property Location
Marketed by William H Brown - Moortown, Leeds
Disclaimer Property descriptions and related information displayed on this page are marketing materials provided by William H Brown - Moortown, Leeds. estateagents365.uk does not warrant or accept any responsibility for the accuracy or completeness of the property descriptions or related information provided here and they do not constitute property particulars. Please contact William H Brown - Moortown, Leeds for full details and further information.


