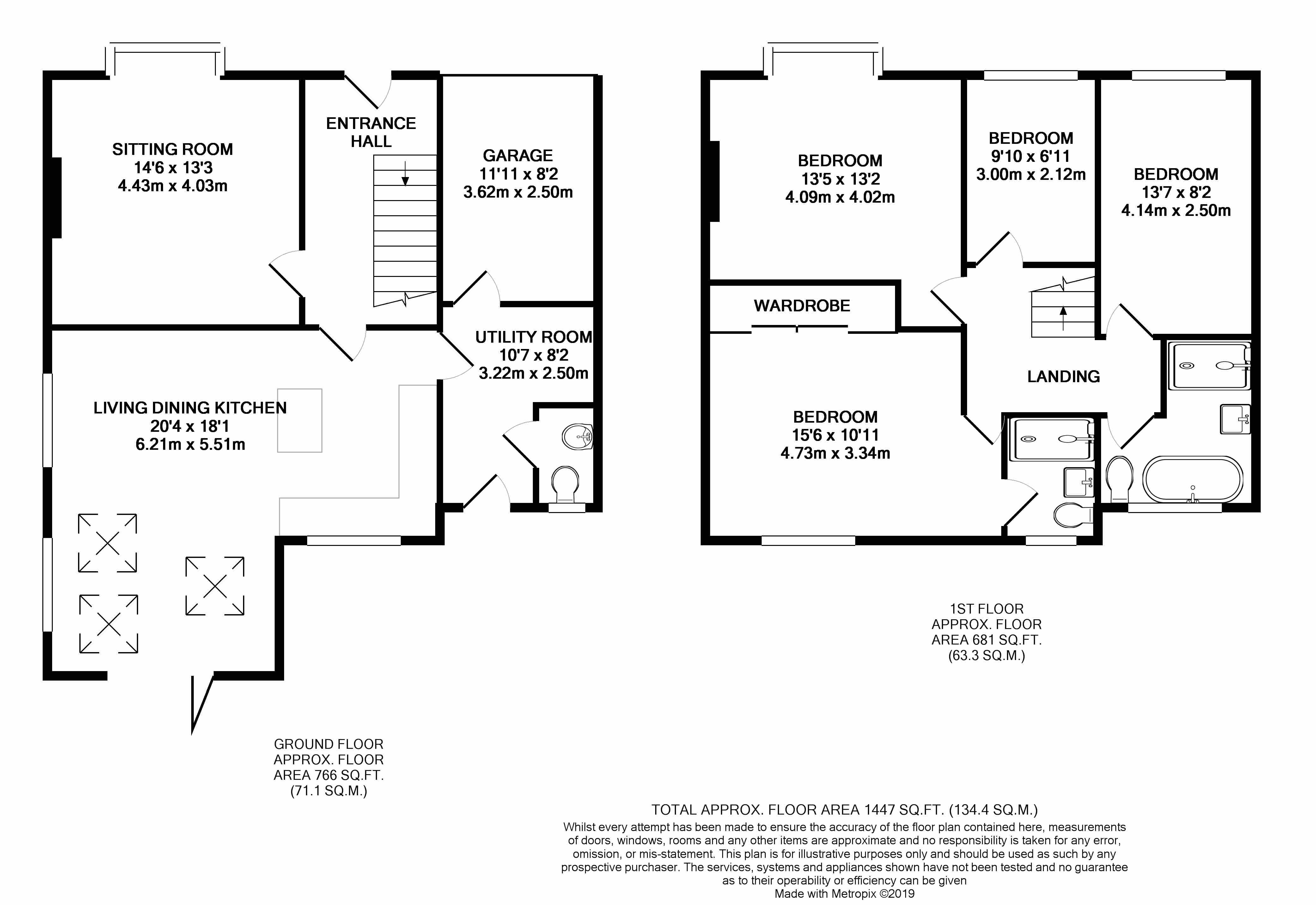Detached house for sale in Leeds LS17, 4 Bedroom
Quick Summary
- Property Type:
- Detached house
- Status:
- For sale
- Price
- £ 575,000
- Beds:
- 4
- Baths:
- 2
- Recepts:
- 2
- County
- West Yorkshire
- Town
- Leeds
- Outcode
- LS17
- Location
- Margaret Avenue, Bardsey LS17
- Marketed By:
- Furnell Residential
- Posted
- 2024-04-09
- LS17 Rating:
- More Info?
- Please contact Furnell Residential on 01937 205816 or Request Details
Property Description
A simply sensational four bedroom detached family home which sits within the heart of this wonderful village, whilst adjoining open countryside and boasting beautiful views.
Occupying a prominent position, adjoining open countryside whilst nestled within the heart of Bardsey village is this imposing detached family home. The property which has been finished to the highest of standards by the current owner, now offers an ideal family purchase which extends to approximately 1500 sq ft. This ready to move into home benefits from a new central heating system and boiler, full re-wire, new double-glazed windows/doors and cavity wall insulation.
On approaching the property, the discerning purchaser is first greeted by a spacious and welcoming entrance hallway which provides access to all the principal rooms to the ground floor. The elegant sitting room features an inset gas fired stove and offers a relaxing environment benefitting from an open aspect with views across the surrounding countryside. High ceilings and an exceptionally large bay window create a bright and airy feel.
Progressing further into the property, this delightful home begins to provide a glimpse of the quality on offer. The impressive and extended open plan living dining kitchen provides a central hub to this wonderful home that can be enjoyed by all. The kitchen plays host to an extensive range of high gloss units, aeg and Bosch integrated appliances, an island unit incorporating an aeg induction hob, quartz worktop and Kahrs Grande Manor Oak engineered wood flooring. The skilfully designed vaulted ceiling is a real focal point of the space and carefully planned fixed viewing windows and Velux windows ensures the room is bathed in natural light. Bifolding doors afford access onto a patio area and garden beyond.
Further ground floor accommodation includes a useful utility room which provides integrated access to a garage with an electric up and over door, a guest w.C. And additional access to the rear garden.
Stairs from the entrance hallway lead to the first-floor landing which provides access to all the first-floor accommodation. The spacious master suite benefits from fitted wardrobes and is serviced by its own en-suite shower room. There are a further three good sized bedrooms and a stylishly appointed house bathroom which incorporates a four-piece suite. The elevated position of the property ensures each bedroom affords far reaching views over the surrounding countryside.
Outside, the grounds of this superior home are well-enclosed and provide an excellent degree of privacy. The east facing rear garden which has been carefully planned and landscaped offers an extensive lawn area which adjoins open countryside, alongside a stone flagged patio area which ensures this beautiful garden is enjoyed by all the family. To the front a newly laid block paved driveway offers parking for numerous family sized vehicles and also leads to the integral garage.
Mentioned in the Doomsday Survey in 1086, the historic village of Bardsey boasts junior school, Parish Church, village tennis club and long-established Bingley Arms Public House. The village is conveniently placed for the commuter with superb access to the A58 to Leeds city Centre and to the A1 linking with the region's excellent motorway network. The renowned Leeds Grammar School is within approximately a three-mile drive, whilst, the neighbouring village of Collingham supports a good range of amenities and a further range of amenities catering for most daily needs can also be found in the neighbour market town of Wetherby, only a short drive away.
Early viewing of this fine home is highly recommended and should be arranged at your first convenience.
Property Location
Marketed by Furnell Residential
Disclaimer Property descriptions and related information displayed on this page are marketing materials provided by Furnell Residential. estateagents365.uk does not warrant or accept any responsibility for the accuracy or completeness of the property descriptions or related information provided here and they do not constitute property particulars. Please contact Furnell Residential for full details and further information.


