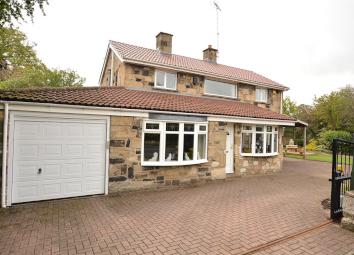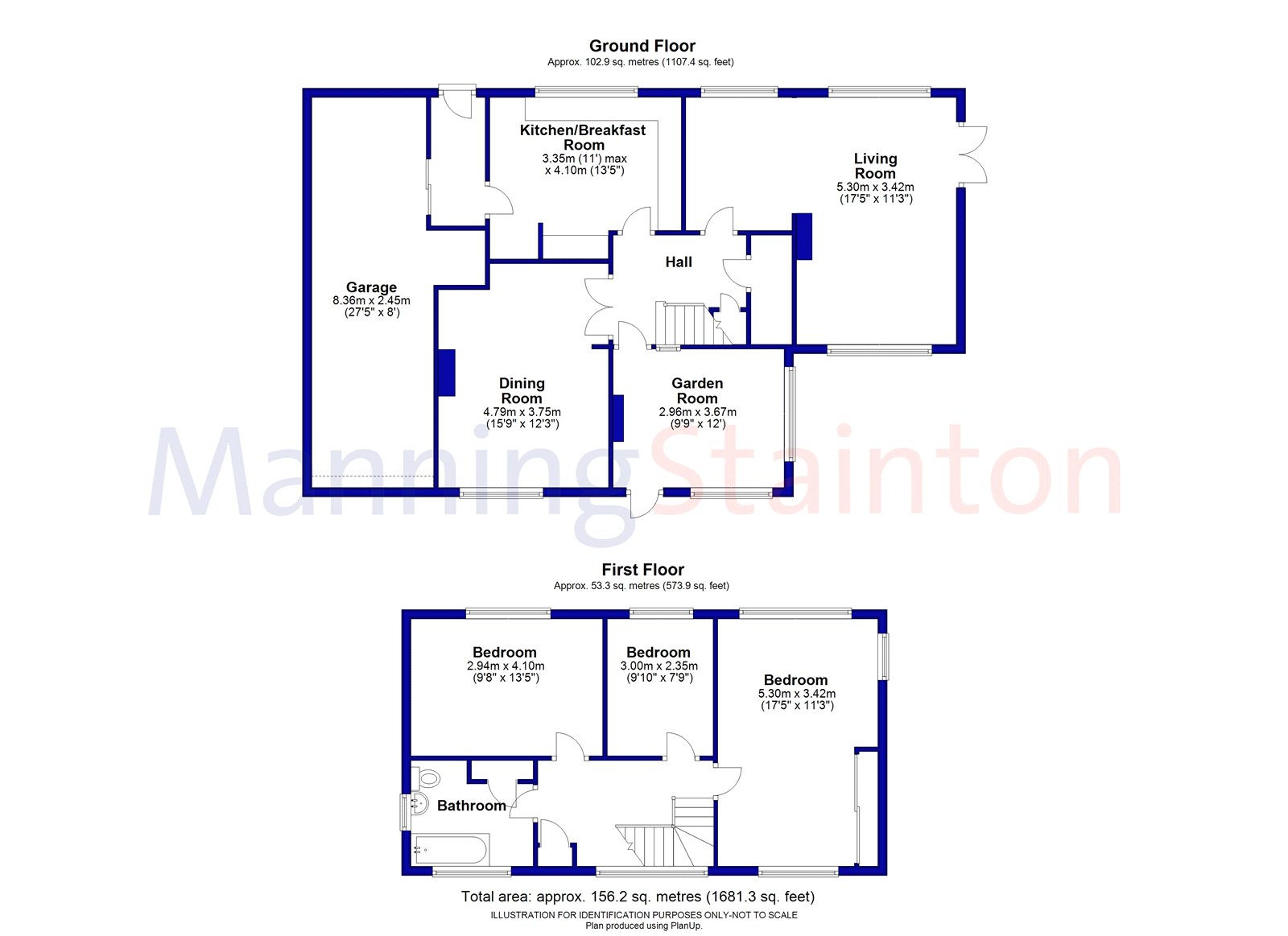Detached house for sale in Leeds LS17, 3 Bedroom
Quick Summary
- Property Type:
- Detached house
- Status:
- For sale
- Price
- £ 429,950
- Beds:
- 3
- Baths:
- 1
- Recepts:
- 3
- County
- West Yorkshire
- Town
- Leeds
- Outcode
- LS17
- Location
- Scarsdale Lane, Bardsey, Leeds, West Yorkshire LS17
- Marketed By:
- Manning Stainton - Wetherby
- Posted
- 2024-04-08
- LS17 Rating:
- More Info?
- Please contact Manning Stainton - Wetherby on 01937 205838 or Request Details
Property Description
Set within a generous size plot is this extremely well-maintained and beautifully presented three bedroomed detached family home with reception rooms that offers buyers great versatility but also huge potential to extend further and make a fabulous, substantial dwelling. The property, which offers scope for a double storey side extension (subject to the usual planning permissions), has very generous size gardens to the front, side and rear and is approached via a secure driveway that leads to a single integral garage.
Once inside the house the generous living accommodation awaits. The welcoming reception hall doubles up as a lovely garden/snug room which in turn leads to an inner hallway giving further access to the main principle rooms. The original dining room has now been opened up into the elegant sitting room creating a great size reception room being light and airy with a central feature fireplace incorporating a gas flame fire unit with surround, picture windows to front and rear elevations and French patio doors to the side. The formal dining room is another great size room having a bay window to front elevation, a central feature fireplace housing an electric fire unit with an attractive surround. To the rear of the property is the breakfast kitchen having units fitted at floor and wall height with counter level work surfaces incorporating a one and a half sink bowl unit with side drainer, a free standing range master cooking unit, space for fridge freezer, space and plumbing for a dishwasher and picture window to rear elevation. Leading off from the kitchen is a useful utility room having plumbing for a washing machine and tumble dryer with access to the rear gardens and door to a tandem length integral garage having power and lighting installed.
To the first floor are three good size bedrooms, two doubles and a single. The master bedroom is very well proportioned with attractive wood flooring, double aspect windows and has views over open countryside. Two further bedrooms are complimented by a house bathroom comprising a three piece white suite with shower unit over the bath, tiled walls and double aspect windows.
To the outside, the house sits in mature and beautifully tended gardens with a generous lawned area to the front, side and rear of the property with raised flowerbeds housing a vast variety of plants shrubs and trees. Enjoying a good degree of privacy there is great size covered block paved patio area ideal for alfresco dining with access to a fabulous summer house. The gardens really are a great size and are a real feature of this property. The property further benefits from a secure driveway having an electric gate providing off street parking in front of a tandem length integral garage having power and lighting installed.
Scarsdale Lane is located in the highly sought after village of Bardsey and is ideally located to take advantage of the great road links with the A58 and A1 nearby. The village has an active village hall and the renowned Bingley Arms public house. Collingham village and Wetherby are a short drive away and offer a wealth of restaurants, shops bars and amenities.
Property Location
Marketed by Manning Stainton - Wetherby
Disclaimer Property descriptions and related information displayed on this page are marketing materials provided by Manning Stainton - Wetherby. estateagents365.uk does not warrant or accept any responsibility for the accuracy or completeness of the property descriptions or related information provided here and they do not constitute property particulars. Please contact Manning Stainton - Wetherby for full details and further information.


