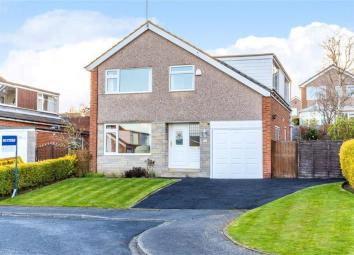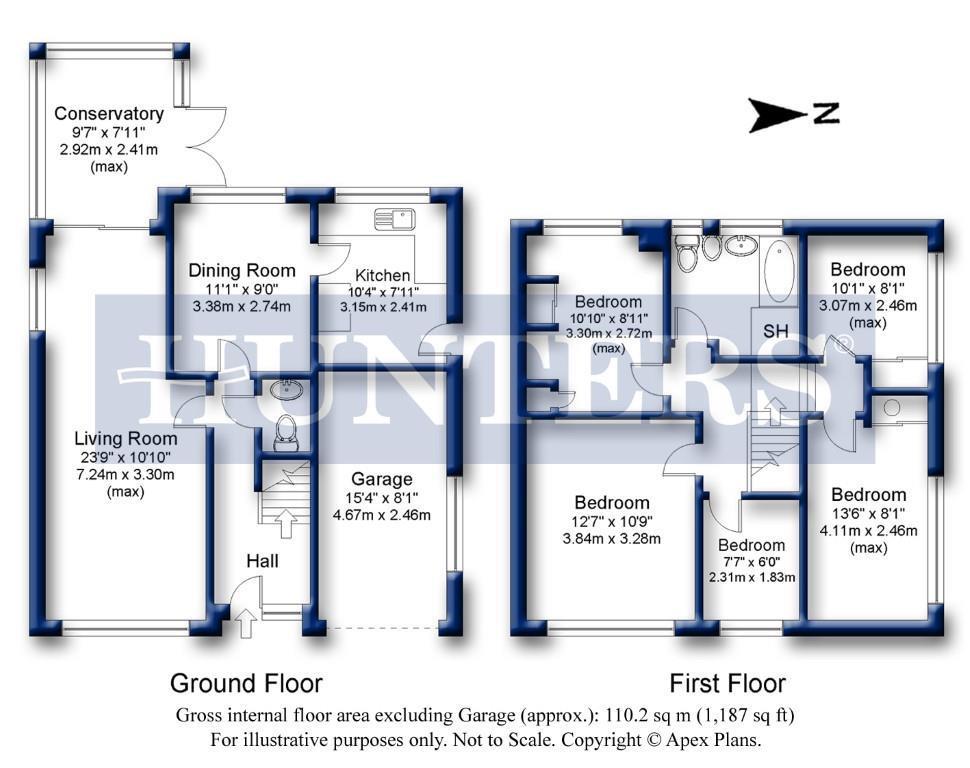Detached house for sale in Leeds LS16, 5 Bedroom
Quick Summary
- Property Type:
- Detached house
- Status:
- For sale
- Price
- £ 300,000
- Beds:
- 5
- County
- West Yorkshire
- Town
- Leeds
- Outcode
- LS16
- Location
- Holt Park Gardens, Adel LS16
- Marketed By:
- Hunters - Horsforth
- Posted
- 2019-03-08
- LS16 Rating:
- More Info?
- Please contact Hunters - Horsforth on 0113 427 9421 or Request Details
Property Description
No upward chain! Hunters are delighted to offer for sale this much loved five bedroom detached family home in need of cosmetic updating situated in a popular cul-de-sac location. Offering great family living accommodation, this home lies within popular school catchment areas and offers good access to local transport links and the amenities that Adel has to offer. Nearby Horsforth and Cookridge offer many recreational facilities, there are gyms; cricket, bowls, rugby, golf, football and running clubs; and a skate park: Something for all ages. There are plenty of lovely local walks in nearby Golden Acre Park and heading North, Otley, Ilkley and the Yorkshire Dales offer a great choice of outdoor pursuits and those Sunday afternoon adventures and walks with the family!
The extensive accommodation offers:
• Open and welcoming entrance hall.
• Useful downstairs W.C.
• Full length living room with dual aspect windows being flooded with light.
• Well proportioned dining room enjoying views of the rear garden.
• Fitted kitchen with a good range of eye and base level units with external side door.
• Conservatory which brings the garden into the home.
• Five Bedrooms and a four piece family bathroom.
• A low maintenance rear garden which has been professionally landscaped.
• Tarmarc driveway to the front providing ample off street parking.
• Single garage.
We anticipate a strong level of demand for this property so don’t hesitate and book your viewing today. This is an excellent chance to put your own stamp on something in a location popular with growing families.
Living room
7.24m (23' 9") x 3.30m (10' 10")
dining room
3.38m (11' 1") x 2.74m (9' 0")
kitchen
3.15m (10' 4") x 2.41m (7' 11")
conservatory
2.92m (9' 7") x 2.41m (7' 11")
master bedroom
3.84m (12' 7") x 3.28m (10' 9")
bedroom two
3.30m (10' 10") x 2.41m (7' 11")
bedroom three
4.11m (13' 6") x 2.41m (7' 11")
bedroom four
3.07m (10' 1") x 2.72m (8' 11")
bedroom five
2.31m (7' 7") x 1.83m (6' 0")
bathroom
2.54m (8' 4") x 2.44m (8' 0")
Property Location
Marketed by Hunters - Horsforth
Disclaimer Property descriptions and related information displayed on this page are marketing materials provided by Hunters - Horsforth. estateagents365.uk does not warrant or accept any responsibility for the accuracy or completeness of the property descriptions or related information provided here and they do not constitute property particulars. Please contact Hunters - Horsforth for full details and further information.


