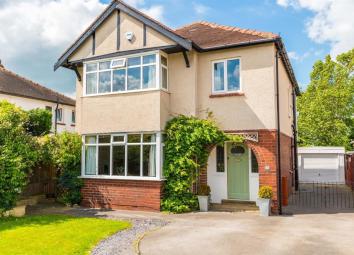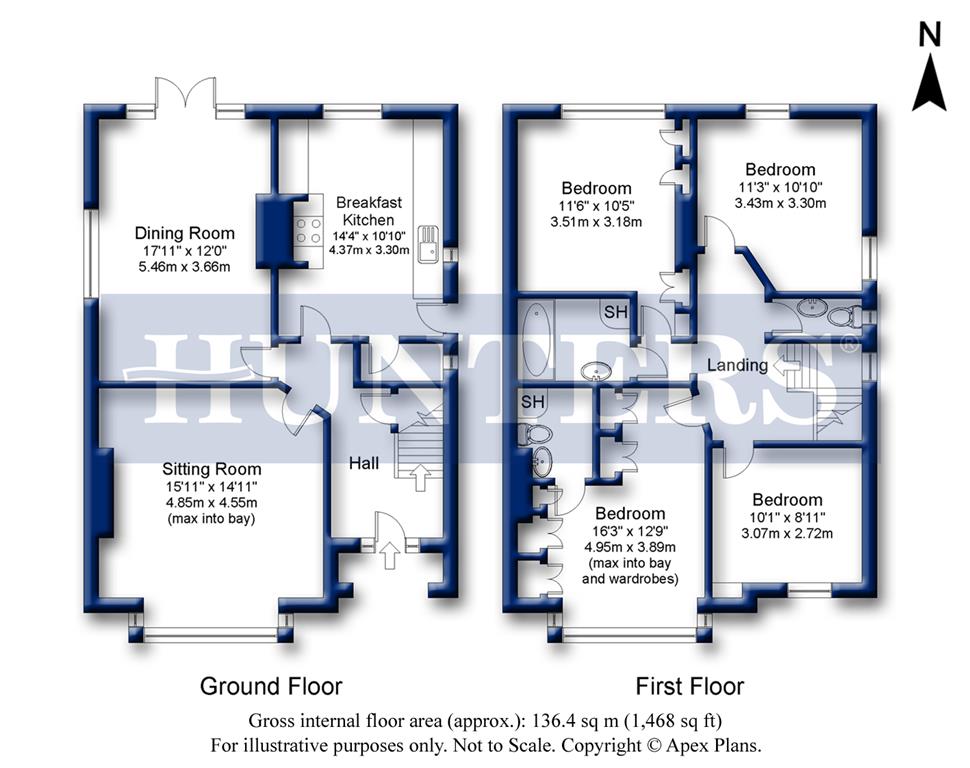Detached house for sale in Leeds LS16, 4 Bedroom
Quick Summary
- Property Type:
- Detached house
- Status:
- For sale
- Price
- £ 475,000
- Beds:
- 4
- County
- West Yorkshire
- Town
- Leeds
- Outcode
- LS16
- Location
- Cookridge Drive, Cookridge LS16
- Marketed By:
- Hunters - Horsforth
- Posted
- 2024-04-30
- LS16 Rating:
- More Info?
- Please contact Hunters - Horsforth on 0113 427 9421 or Request Details
Property Description
An outstanding four bedroom detached family home in a desirable location at the top end of Cookridge, a suburb of North-West Leeds. There are local shops and reputable schools close by, and with Horsforth just over a mile away, there is good access via road to a train station, shops, bars and restaurants. Cookridge Hall is nearby, providing golf, swimming, gym and relaxation. Cookridge Drive is located close to open countryside, and the Leeds Country Way footpath to Golden Acre Park is located close by.
This 1930s house is deceptively large and it needs to be viewed to be fully appreciated. The rooms are all of generous proportions, and it is situated on a private and mature plot with generous landscaped gardens. Packed with original features and finished to a very high standard you are sure to be impressed with what is on offer here.
Some of this outstanding family home’s features include:
• Open and welcoming entrance hall
• Spacious living room with feature fireplace
• Modern and stylish breakfast kitchen
• Excellent dining room ideal for family gatherings and with patio doors onto the garden, it really brings the outside in during the Summer months
• Four very well-proportioned double bedrooms all located off a particularly spacious landing area; the master having en-suite shower room
• Family bathroom with bath as well as shower cubicle and separate w.C.
• Plenty of off-street parking leading to detached garage
• Mature and established private rear garden - a wonderful place for a growing family
With so much on offer both inside and out and in such a popular location we anticipate strong interest so call today to arrange your viewing.
Sitting room
4.85m (15' 11") x 4.55m (14' 11")
breakfast kitchen
4.37m (14' 4") x 3.30m (10' 10")
dining room
5.46m (17' 11") x 3.66m (12' 0")
hallway
master bedroom
4.95m (16' 3") x 3.89m (12' 9")
ensuite
1.85m (6' 1") x 1.35m (4' 5")
bedroom two
3.51m (11' 6") x 3.18m (10' 5")
bedroom three
3.35m (11' 0")" x 3.30m (10' 10")
bedroom four
3.07m (10' 1") x 2.72m (8' 11")
bathroom
2.29m (7' 6") x 1.75m (5' 9")
garden
rear aspect
Property Location
Marketed by Hunters - Horsforth
Disclaimer Property descriptions and related information displayed on this page are marketing materials provided by Hunters - Horsforth. estateagents365.uk does not warrant or accept any responsibility for the accuracy or completeness of the property descriptions or related information provided here and they do not constitute property particulars. Please contact Hunters - Horsforth for full details and further information.


