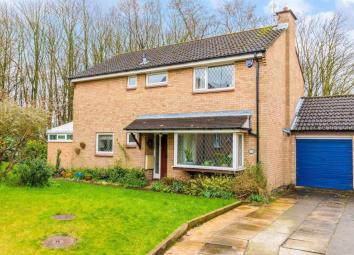Detached house for sale in Leeds LS16, 4 Bedroom
Quick Summary
- Property Type:
- Detached house
- Status:
- For sale
- Price
- £ 310,000
- Beds:
- 4
- County
- West Yorkshire
- Town
- Leeds
- Outcode
- LS16
- Location
- Aspen Mount, Cookridge LS16
- Marketed By:
- Hunters - Horsforth
- Posted
- 2024-06-01
- LS16 Rating:
- More Info?
- Please contact Hunters - Horsforth on 0113 427 9421 or Request Details
Property Description
Hunters are delighted to offer for sale this extended four bedroom detached family home nestled in a delightful woodland setting. With lots on offer both inside and out, this lovely home is situated at the end of a popular residential cul-de-sac. The location offers good access to local transport links via the Leeds’ Ring Road and into Leeds City Centre. Many local and essential amenities are nearby as well as some great shops and restaurants! Being close to Cookridge Hall, the property is perfect for people who enjoy golf, swimming and relaxation alike! Situated close to some lovely local walks in nearby Golden Acre Park and close to local schools.
Some of the features of this fabulous family home include:
• Open Entrance hall and galleried landing.
• Spacious living room with extended family/dining room with French doors opening onto the delightful rear garden.
• Downstairs W.C.
• Well fitted kitchen with a good range of eye and base level units.
• A dining conservatory which brings the woodland setting into the home.
• Four well-proportioned bedrooms, the master having ensuite shower room.
• Single garage and off street parking.
• End of cul-de-sac location meaning no passing traffic and a secluded woodland setting
This home is truly ready and waiting for a new family to make their own. Don’t delay call today to book your viewing.
Living room
5.87m (19' 3") x 3.66m (12' 0")
dining room
4.34m (14' 3") x 3.91m (12' 10")
kitchen
3.28m (10' 9") x 3.12m (10' 3")
conservatory
3.61m (11' 10") x 2.97m (9' 9")
bedroom one
3.71m (12' 2") x 3.12m (10' 3")
ensuite
2.72m (8' 11") x 1.02m (3' 4")
bedroom two
3.73m (12' 3") x 3.30m (10' 10")
bedroom three
4.01m (13' 2") x 2.11m (6' 11")
bedroom four
3.71m (12' 2") x 2.08m (6' 10")
bathroom
2.72m (8' 11") x 1.88m (6' 2")
Property Location
Marketed by Hunters - Horsforth
Disclaimer Property descriptions and related information displayed on this page are marketing materials provided by Hunters - Horsforth. estateagents365.uk does not warrant or accept any responsibility for the accuracy or completeness of the property descriptions or related information provided here and they do not constitute property particulars. Please contact Hunters - Horsforth for full details and further information.


