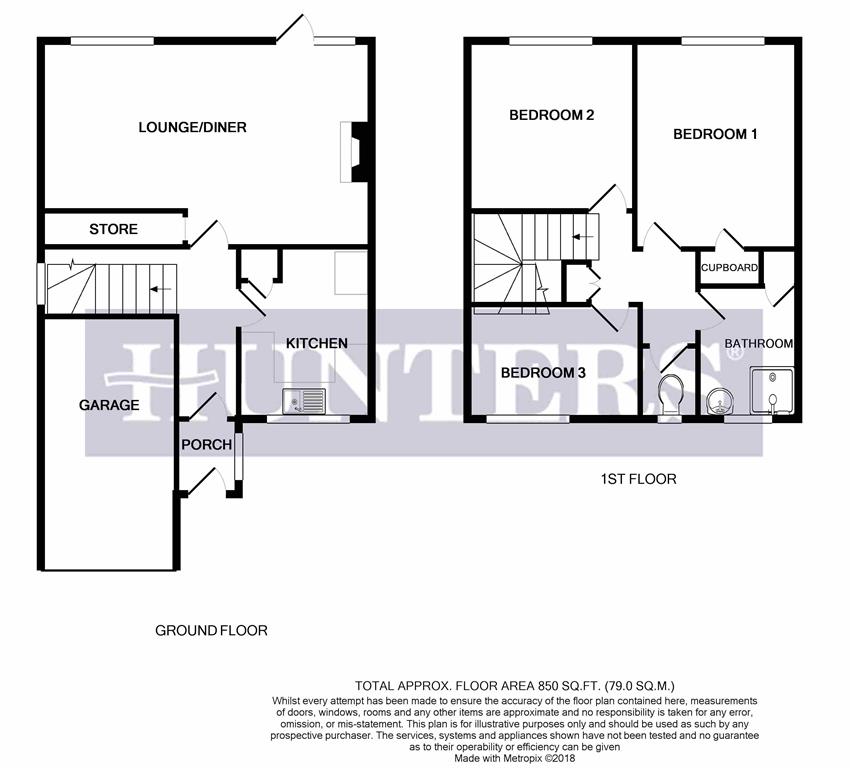Detached house for sale in Leeds LS16, 3 Bedroom
Quick Summary
- Property Type:
- Detached house
- Status:
- For sale
- Price
- £ 260,000
- Beds:
- 3
- County
- West Yorkshire
- Town
- Leeds
- Outcode
- LS16
- Location
- Holt Park Road, Adel LS16
- Marketed By:
- Hunters - Horsforth
- Posted
- 2018-12-10
- LS16 Rating:
- More Info?
- Please contact Hunters - Horsforth on 0113 427 9421 or Request Details
Property Description
An excellent opportunity to own a three bedroom detached home in the ever popular residential area of Holt Park, set back from the road with a private drive and mature gardens there is huge scope here to put your own stamp on your new home!
Offering great family living accommodation, this home lies within popular school catchment areas and offers good access to local transport links and the amenities that Adel has to offer including many recreational facilities; gyms, cricket, bowls, rugby, golf, and running clubs truly something for all ages. There are plenty of lovely local walks in nearby Golden Acre Park and heading North, Otley, Ilkley and the Yorkshire Dales offer a great choice of outdoor pursuits and those Sunday afternoon adventures and walks with the family!
This much loved home has been very well looked after over the years and the accommodation in brief offers, porch and entrance hall, open plan living/dining room having access by patio doors to the elevated decked area and delightful rear garden and neutral country style kitchen to the front. There are three good sized bedrooms, with plenty of storage space, and shower room with separate W.C. To the first floor, which could easily be combined to create a great size family bathroom, as many nearby properties have done.
The front and rear gardens are an absolute delight, having lawn, mature flower/ shrub beds and vegetable plot. The property also benefits from driveway and garage.
This property will surely appeal to a range of buyers given, the space on offer, location and being chain free...Early viewing is highly recommended.
Lounge/diner
5.82m (19' 1") x 3.15m (10' 4")
lounge area
dining area
kitchen
3.15m (10' 4") x 2.44m (8' 0")
bedroom one
3.81m (12' 6") x 2.67m (8' 9")
bedroom one (2)
bedroom two
3.20m (10' 6") x 3.05m (10' 0")
bedroom three
3.18m (10' 5") x 2.06m (6' 9")
shower room
2.44m (8' 0")x 1.68m (5' 6")
garden
garden
rear
garage
4.88m (16' 0")11 x 2.49m (8' 2")
Property Location
Marketed by Hunters - Horsforth
Disclaimer Property descriptions and related information displayed on this page are marketing materials provided by Hunters - Horsforth. estateagents365.uk does not warrant or accept any responsibility for the accuracy or completeness of the property descriptions or related information provided here and they do not constitute property particulars. Please contact Hunters - Horsforth for full details and further information.


