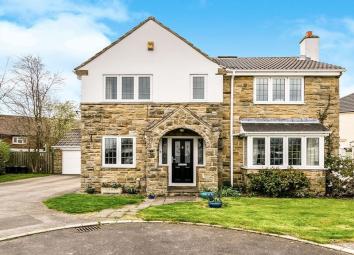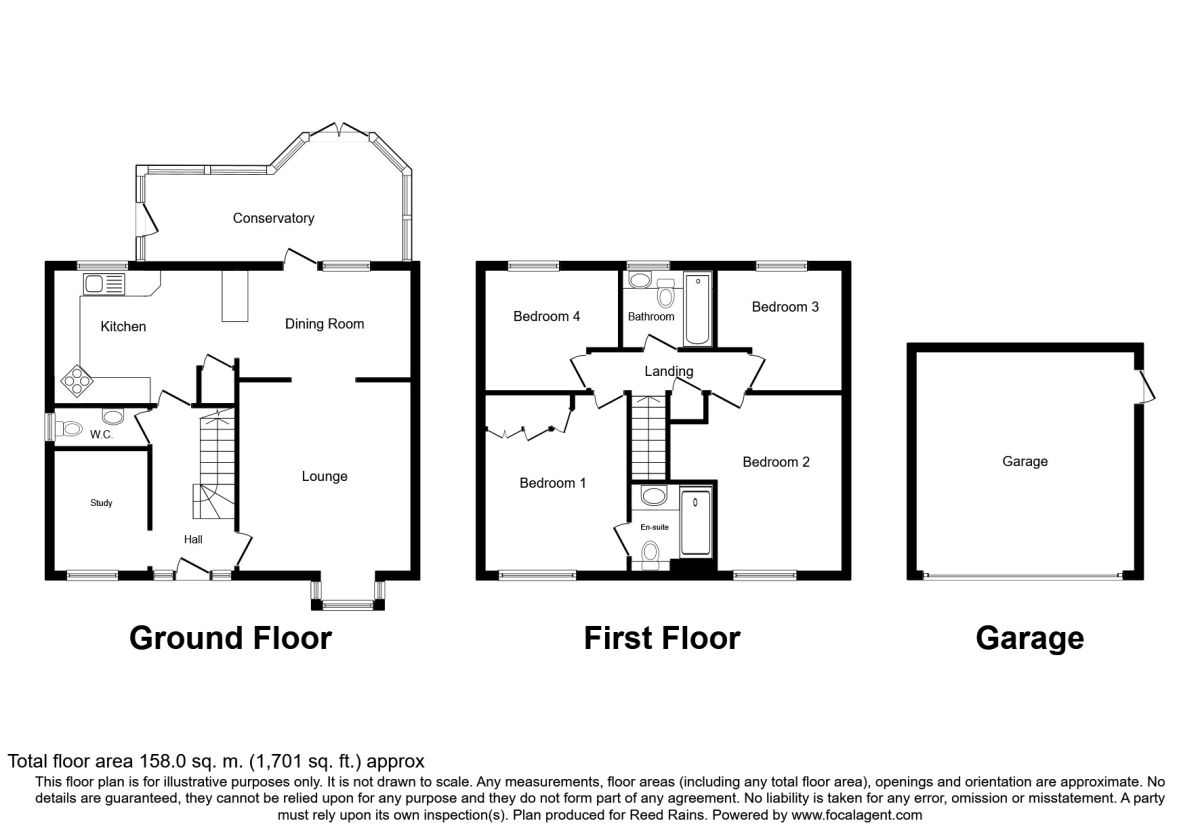Detached house for sale in Leeds LS15, 4 Bedroom
Quick Summary
- Property Type:
- Detached house
- Status:
- For sale
- Price
- £ 455,000
- Beds:
- 4
- Baths:
- 1
- Recepts:
- 1
- County
- West Yorkshire
- Town
- Leeds
- Outcode
- LS15
- Location
- Elmete Croft, Scholes, Leeds LS15
- Marketed By:
- Reeds Rains - Crossgates
- Posted
- 2024-04-19
- LS15 Rating:
- More Info?
- Please contact Reeds Rains - Crossgates on 0113 427 8997 or Request Details
Property Description
A rare opportunity has arisen to purchase this generous four bedroom detached property set in this exclusive cul-de-sac location in the popular village of Scholes. Excellent for entertaining and convenient for local schools and buses. Featuring extensive PVCu double glazing and a gas fired central heating system, this property will appeal to those looking for a larger family home.
The accommodation briefly comprises: Entrance hallway with access to: Lounge which has a large bay window to the front aspect, kitchen / dining room, conservatory, study and downstairs w/c. To the first floor are 4 good sized bedrooms, the master with en-suite, and family bathroom. Externally to the front an open lawned garden and driveway extending to the side and provides off street parking, leading to a double garage. To the rear of the property a sizeable lawned garden with a decking area and wood-chipped play area. EPC awaiting.
Location
Situated in this sought after East Leeds Village of Scholes offering ease of access to the excellent shopping facilities at Crossgates including the Crossgates Shopping Centre and local Railway Station. Good vehicular access to the A64 York Road, A1/M1 Link Road and City Centre.
Entrance Hall
Entrance door and two sealed unit side windows to front elevation, radiator, staircase rising to first floor accommodation.
Lounge (3.97m x 4.19m)
Double glazed bay window to the front aspect, feature fireplace with marble surround, radiators, doors leading to kitchen/diner.
Kitchen / Dining Room (2.5m x 8.4m)
A range of fitted wall and base units with complementary work surfaces over, incorporating built in breakfast bar, wine rack, sink unit, space for fridge freezer, double glazed window to the rear aspect, sliding door to the conservatory, radiator.
Conservatory (3.01m x 5.95m)
Double glazed windows with dual aspect French doors to the side and rear.
Study (2.22m x 2.82m)
Double glazed window to the front aspect, radiator.
Downstairs WC
Fitted with a low level wc, wall mounted wash hand basin, radiator, double glazed frosted window to side aspect.
Bedroom 1 (3.20m x 4.23m)
Double glazed window to the front aspect, radiator.
En-Suite
Walk in shower cubicle, wash hand basin vanity unit and low level w/c. Fully tiled walls and flooring. Double glazed window to the front aspect. Radiator.
Bedroom 2 (3.11m x 3.90m)
Double glazed window to the front aspect. Radiator.
Bedroom 3 (3.03m x 3.00m)
Double glazed window to the rear aspect. Radiator.
Bedroom 4 (2.82m x 2.98m)
Double glazed window to the rear aspect. Radiator.
Bathroom (1.84m x 2.17m)
Walk in shower, wash hand basin and low level w/c. Partially tiled walls and tiled flooring. Towel Radiator.
External
Externally to the front an open lawned garden and driveway for up to two vehicles extending to the side and provides off street parking, detached double garage. To the rear of the property a sizeable lawned garden with a decking area and wood-chipped play area.
Important note to purchasers:
We endeavour to make our sales particulars accurate and reliable, however, they do not constitute or form part of an offer or any contract and none is to be relied upon as statements of representation or fact. Any services, systems and appliances listed in this specification have not been tested by us and no guarantee as to their operating ability or efficiency is given. All measurements have been taken as a guide to prospective buyers only, and are not precise. Please be advised that some of the particulars may be awaiting vendor approval. If you require clarification or further information on any points, please contact us, especially if you are traveling some distance to view. Fixtures and fittings other than those mentioned are to be agreed with the seller.
/8
Property Location
Marketed by Reeds Rains - Crossgates
Disclaimer Property descriptions and related information displayed on this page are marketing materials provided by Reeds Rains - Crossgates. estateagents365.uk does not warrant or accept any responsibility for the accuracy or completeness of the property descriptions or related information provided here and they do not constitute property particulars. Please contact Reeds Rains - Crossgates for full details and further information.


