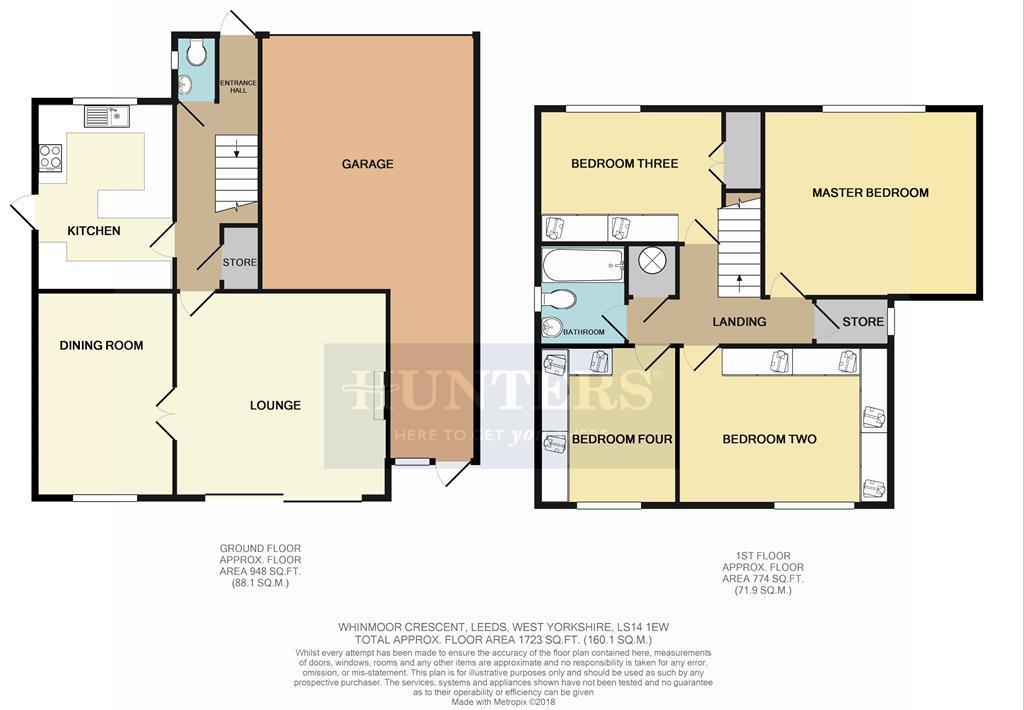Detached house for sale in Leeds LS14, 4 Bedroom
Quick Summary
- Property Type:
- Detached house
- Status:
- For sale
- Price
- £ 300,000
- Beds:
- 4
- County
- West Yorkshire
- Town
- Leeds
- Outcode
- LS14
- Location
- Whinmoor Crescent, Leeds, West Yorkshire LS14
- Marketed By:
- Hunters - North Leeds
- Posted
- 2019-01-15
- LS14 Rating:
- More Info?
- Please contact Hunters - North Leeds on 0113 427 0324 or Request Details
Property Description
Magnificent south facing garden – A wonderful family home – detached property – four double bedrooms – downstairs W/C – attached double garage – gardens front and rear – driveway – patio – three reception rooms
A gardeners dream, this fantastic four double bedroom detached property ticks all the boxes for growing families and first time buyers. Located on the Shadwell/ Whinmoor border on a quiet street, there are excellent transport links to Leeds City Centre, North Leeds and Wetherby, and excellent amenities close by including, schools, shops, restaurants and pubs to name a few. Externally there are beautiful gardens to the front and rear, driveway and attached double garage. Internally it briefly comprises; entrance hall, downstairs w/c, kitchen breakfast room, lounge and dining room on the ground floor. On the first floor there are four double bedrooms, landing, store room, airing cupboard and house bathroom. Energy Rating - tbc
entrance hall
5.49m (18' 0")(max) - 1.83m (6' 0")(max)
Cloakroom / storage also downstairs w/c, stairs to upper level and radiator.
Downstairs W/C
1.75m (5' 9") - 0.91m (3' 0")
Wash hand basin, radiator and w/c.
Kitchen breakfast room
4.06m (13' 4") - 2.82m (9' 3")
Sink with drainer, door to side of the property, tiled splash back, integrated dishwasher, boiler, breakfast bar and a range of wall and base units.
Lounge
4.57m (15' 0")- 4.44m (14' 7")
Sliding glass doors to rear garden patio, gas fire with surround, radiator and double doors to dining room.
Dining room
4.22m (13' 10") - 2.84m (9' 4")
Double doors to lounge and radiator.
Landing
Store room housing hot water tank, ladder access to partially boarded loft and stairs to lower level.
Master bedroom
4.47m (14' 8") - 3.86m (12' 8")
Radiator and window with views to the front.
Bedroom two
4.57m (15' 0")- 3.28m (10' 9")
Built in wardrobes and radiator.
Bedroom three
3.89m (12' 9") - 2.90m (9' 6")
Built in wardrobes and radiator.
Bedroom four
3.28m (10' 9") - 2.84m (9' 4")
Built in wardrobes and radiator.
House bathroom
1.98m (6' 6") - 1.93m (6' 4")
Panel bath with shower over, wash hand basin, tiled walls and w/c.
Airing cupboard
1.24m (4' 1") - 0.91m (3' 0")
Housing hot water tanks.
Store room
1.70m (5' 7") - 1.07m (3' 6")
Ideal for storage or a small study.
Front garden
Mainly grassed area with mature hedges, trees, flower beds and a pathway to the front door.
Driveway
Leading to attached double garage and with hard standing for two cars.
Garage
9.45m (31' 0")(max) - 4.65m (15' 3") (max)
Up and over garage door, power and light, outdoor water supply and access through to rear garden.
Rear garden
A beautiful south facing garden stocked with fruit trees, mature plants, bushes and flower beds. Mainly grassed with block paved patio to the rear of the house, pond, green house and vegetable patch.
Property Location
Marketed by Hunters - North Leeds
Disclaimer Property descriptions and related information displayed on this page are marketing materials provided by Hunters - North Leeds. estateagents365.uk does not warrant or accept any responsibility for the accuracy or completeness of the property descriptions or related information provided here and they do not constitute property particulars. Please contact Hunters - North Leeds for full details and further information.



