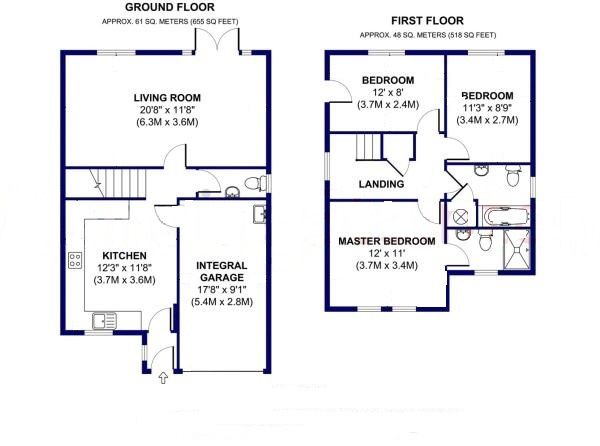Detached house for sale in Leeds LS14, 3 Bedroom
Quick Summary
- Property Type:
- Detached house
- Status:
- For sale
- Price
- £ 244,995
- Beds:
- 3
- County
- West Yorkshire
- Town
- Leeds
- Outcode
- LS14
- Location
- Elm Drive, Leeds LS14
- Marketed By:
- Reeds Rains - Crossgates
- Posted
- 2024-05-18
- LS14 Rating:
- More Info?
- Please contact Reeds Rains - Crossgates on 0113 427 8997 or Request Details
Property Description
This spacious three double bedroomed detached family home is located in a pleasant setting on Elm Drive on the recently built York Dale development off York Road in East Leeds. The property is sure to appeal to families, professionals, couples and property investors alike, with easy access for commuting to Leeds city centre and the North Leeds ring road. There is a good choice of local schools including; Saint Nicholas Catholic Primary School, Cross Gates Primary School and Leeds East Academy.
The property is very nicely presented throughout. There is a modern fitted kitchen with breakfast bar, a spacious lounge with bright windows and patio doors out into the large private family garden. There is a good sized master bedroom with en-suite shower room, a house bathroom, and two further good sized double bedrooms. The property also has the benefit of an integral garage to the side of the property and a paved patio and lawned garden to the rear. This lovely family home benefits from central heating and uPVC double glazing throughout. To the first floor there are three double bedrooms and a tiled family bathroom with a three piece suite and a plumbed in shower over the bath in addition to the en-suite shower room off the spacious master bedroom.
The lovely homely feel to this beautifully presented family home needs to be inspected to be fully appreciated and an early viewing is very highly recommended.
EPC awaited.
Kitchen / Diner (3.56m x 3.73m)
The kitchen has a range of fitted wall and base units, worktops and tiled splashbacks and has a stainless steel four ring gas hob with oven/grill and an overhead stainless steel extractor, a stainless steel one and a half bowl sink and drainer along with plumbing and space for an under counter dish washer and washer/dryer. There is also space in the kitchen for a freestanding fridge freezer and space for further appliances in the integral garage which houses the central heating boiler and is accessible directly from the kitchen.
Inner Hall
Giving access to the w/c, kitchen/diner, living room and stairs to the first floor.
WC
W/C wall mounted hand basin.
Living Room (3.56m x 6.30m)
A spacious living room with a window and French door to the rear elevation flooding this room with natural light.
First Floor Landing
Bedroom 1 (3.35m x 3.66m)
Window to the front elevation and a radiator.
En-Suite
Window to the front elevation. Shower cubicle with a wall mounted shower unit, pedestal wash basin, w/c and a radiator.
Bedroom 2 (2.67m x 3.43m)
Window to the rear elevation and a radiator.
Bedroom 3 (2.44m x 3.66m)
Window to the rear elevation and a radiator.
Bathroom
Window to the side elevation. Panelled bath with an overhead shower unit, w/c, pedestal wash basin and a radiator.
Exterior
The front of the property has an open aspect with a double driveway leading to the integrated garage and a garden laid to lawn. The rear garden is private with a fenced perimeter, flagged patio and a garden laid to lawn.
Important note to purchasers:
We endeavour to make our sales particulars accurate and reliable, however, they do not constitute or form part of an offer or any contract and none is to be relied upon as statements of representation or fact. Any services, systems and appliances listed in this specification have not been tested by us and no guarantee as to their operating ability or efficiency is given. All measurements have been taken as a guide to prospective buyers only, and are not precise. Please be advised that some of the particulars may be awaiting vendor approval. If you require clarification or further information on any points, please contact us, especially if you are traveling some distance to view. Fixtures and fittings other than those mentioned are to be agreed with the seller.
/8
Property Location
Marketed by Reeds Rains - Crossgates
Disclaimer Property descriptions and related information displayed on this page are marketing materials provided by Reeds Rains - Crossgates. estateagents365.uk does not warrant or accept any responsibility for the accuracy or completeness of the property descriptions or related information provided here and they do not constitute property particulars. Please contact Reeds Rains - Crossgates for full details and further information.


