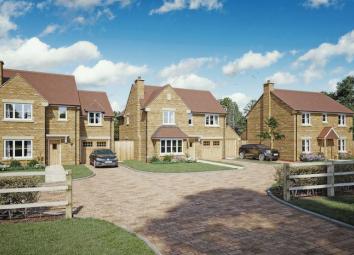Detached house for sale in Lechlade GL7, 4 Bedroom
Quick Summary
- Property Type:
- Detached house
- Status:
- For sale
- Price
- £ 445,000
- Beds:
- 4
- Baths:
- 2
- Recepts:
- 2
- County
- Gloucestershire
- Town
- Lechlade
- Outcode
- GL7
- Location
- Burford Road, Lechlade GL7
- Marketed By:
- Thomas Merrifield - Wantage & Grove
- Posted
- 2024-04-02
- GL7 Rating:
- More Info?
- Please contact Thomas Merrifield - Wantage & Grove on 01235 244881 or Request Details
Property Description
Plot 3 (1228 sq ft) and comprises entrance hall, cloakroom, sitting room with fireplace, kitchen/family room with integrated Bosch appliances and French doors to the rear. To the first floor are four double bedrooms all with built in wardrobes and the master having an en-suite shower room and family bathroom with separate shower, The single garage has storage for two bicycles and there is driveway parking. The front garden is landscaped and the rear garden fully enclosed. A small development of just three properties built to a high specification by Kibswell Homes in the town of Lechlade which sits alongside the River Thames.
The historic town of Lechlade sits in an Area of Natural Beauty on the River Thames. The thriving market square is dominated by the 15th century parish church, the town, which is mentioned in The Domesday Book, has busy cafes, public houses, shops and the renowned Christmas Shop. The town square is a short walk from the famous Halfpenny Bridge and boating marina where there are many walks, picnic areas and water based activites. There is Pre- School and Primary school in the town with nearby Faringdon providing Secondary education and leisure centre.
The town has good road links to Oxford (25 miles), Swindon (12 miles), Burford (9 miles) and Cheltenham (30 miles). Swindon offers a main line station to London Paddington (51 mins) and Bristol (33 mins).
Specification Oakwood fitted kitchen with integrated Bosch appliances. Quartz stone worktops.
High quality white sanitary ware with chrome fittings. Thermostatic shower, electric mirror, heated towel rail, shaver point. Chrome door furniture and off-white emulsion to walls and satinwood to woodwork. Brushed chrome down lighters, sockets and switches throughout and aerial points to living room, kitchen and bedrooms. Gas central heating with thermostatic valves to radiators.
Approved burglar and fire alarm with mains supply smoke detectors with battery back up. Paved driveway, landscaped front garden, outside tap and front and rear exterior lights.
Please note that all internal images are taken from another Kibswell Homes development and are for illustrative purposes only.
Property Location
Marketed by Thomas Merrifield - Wantage & Grove
Disclaimer Property descriptions and related information displayed on this page are marketing materials provided by Thomas Merrifield - Wantage & Grove. estateagents365.uk does not warrant or accept any responsibility for the accuracy or completeness of the property descriptions or related information provided here and they do not constitute property particulars. Please contact Thomas Merrifield - Wantage & Grove for full details and further information.


