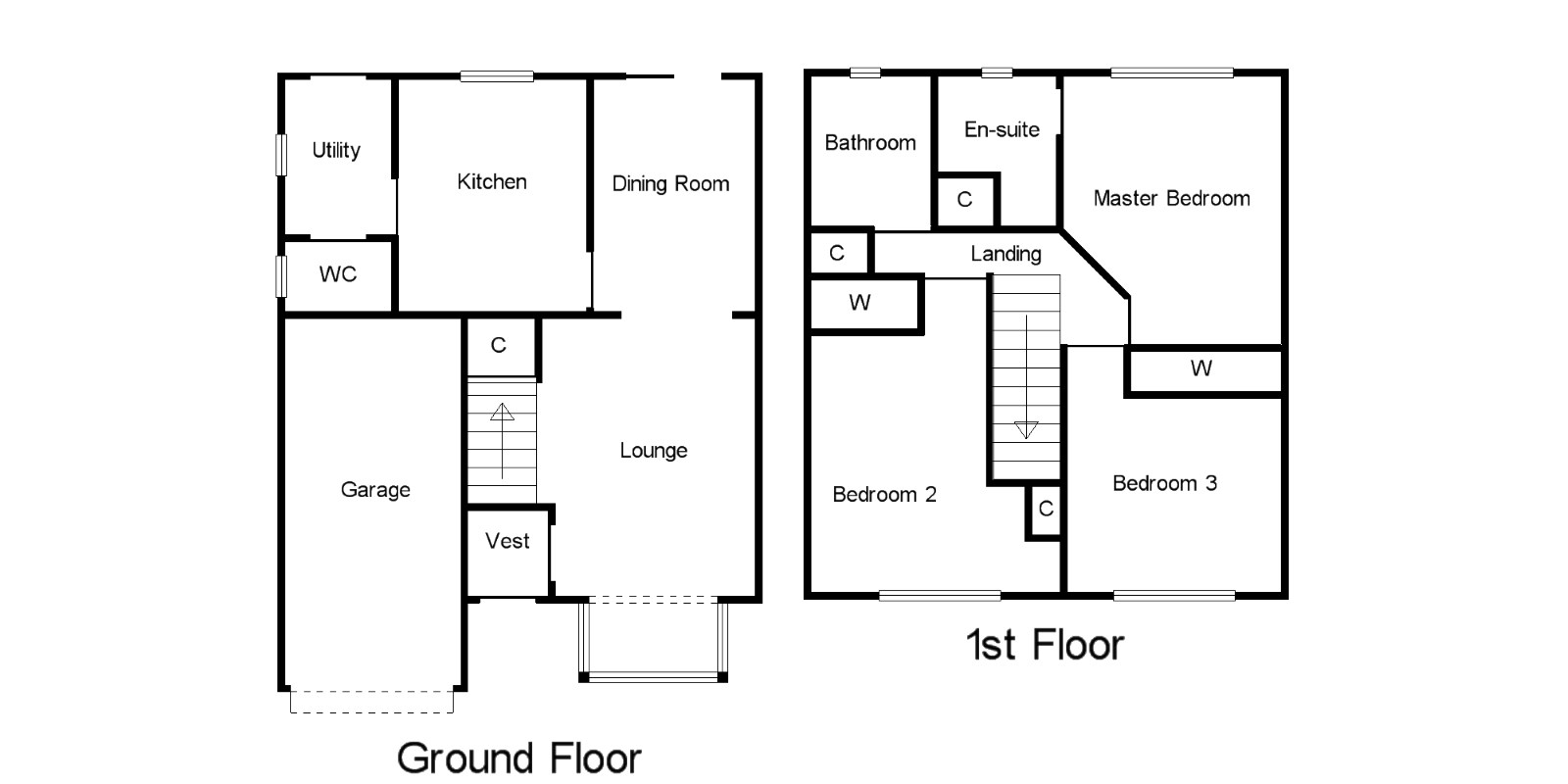Detached house for sale in Larkhall ML9, 3 Bedroom
Quick Summary
- Property Type:
- Detached house
- Status:
- For sale
- Price
- £ 170,000
- Beds:
- 3
- County
- South Lanarkshire
- Town
- Larkhall
- Outcode
- ML9
- Location
- Etive Place, Larkhall, South Lanarkshire ML9
- Marketed By:
- Slater Hogg & Howison - Hamilton Sales
- Posted
- 2024-04-01
- ML9 Rating:
- More Info?
- Please contact Slater Hogg & Howison - Hamilton Sales on 01698 599753 or Request Details
Property Description
Set within a locally admired Larkhall development this modern detached villa benefits from sizeable garden grounds. The property offers a selection of accommodation formed over two levels as follows: Entrance vestibule, lounge with bay window formation, dining room with patio door access to the rear garden, attractive fitted kitchen, utility room again with access to the rear garden and WC. The upper level includes landing area, three generously sized bedrooms and family bathroom. The master bedroom is especially impressive with fitted wardrobe and en-suite. The property benefits from double glazing, gas central heating and security alarm system. The premier position of this property ensures substantial garden grounds offering a high degree of privacy and offer potential to extend subject to any necessary planning regulations. The gardens incorporate an expansive driveway which leads to an integral garage. This position provides easy access to local facilities including quality schooling and the adjacent train station.
• Set within a locally admired Larkhall development this modern detached villa benefits from sizeable garden grounds.
Vest3'10" x 4'1" (1.17m x 1.24m).
Lounge10'2" x 13'3" (3.1m x 4.04m).
Dining Room7'9" x 11'1" (2.36m x 3.38m).
Kitchen9' x 11'1" (2.74m x 3.38m).
Utility5'1" x 7'5" (1.55m x 2.26m).
WC5'1" x 3'4" (1.55m x 1.02m).
Master Bedroom10'5" x 12'10" (3.18m x 3.91m).
En-suite5'8" x 7'2" (1.73m x 2.18m).
Bedroom 111'11" x 12'3" (3.63m x 3.73m).
Bedroom 210'2" x 11'6" (3.1m x 3.5m).
Bathroom5'9" x 7'2" (1.75m x 2.18m).
Property Location
Marketed by Slater Hogg & Howison - Hamilton Sales
Disclaimer Property descriptions and related information displayed on this page are marketing materials provided by Slater Hogg & Howison - Hamilton Sales. estateagents365.uk does not warrant or accept any responsibility for the accuracy or completeness of the property descriptions or related information provided here and they do not constitute property particulars. Please contact Slater Hogg & Howison - Hamilton Sales for full details and further information.


