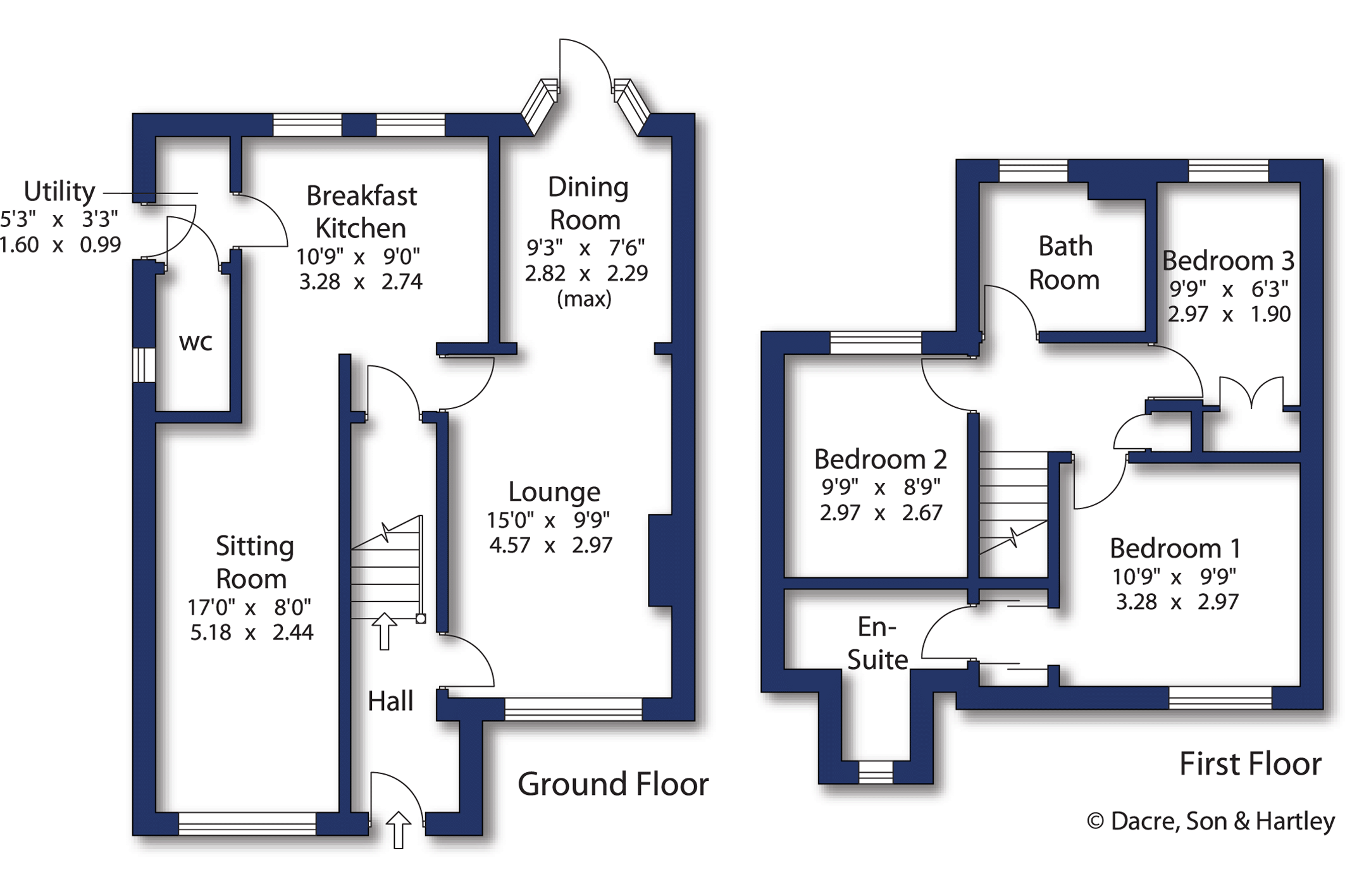Detached house for sale in Knaresborough HG5, 3 Bedroom
Quick Summary
- Property Type:
- Detached house
- Status:
- For sale
- Price
- £ 350,000
- Beds:
- 3
- County
- North Yorkshire
- Town
- Knaresborough
- Outcode
- HG5
- Location
- Appleby Gate, Knaresborough, North Yorkshire HG5
- Marketed By:
- Dacre Son & Hartley - Knaresborough
- Posted
- 2024-04-30
- HG5 Rating:
- More Info?
- Please contact Dacre Son & Hartley - Knaresborough on 01423 578974 or Request Details
Property Description
Location
An excellent opportunity to acquire a beautifully appointed, three bedroom, detached family home situated towards the head of a cul-de-sac within this highly regarded development on the fringe of Knaresborough's historic market town.
With gas central heating and UPVC double glazing, the property briefly comprises a reception hall, with staircase to the first floor, and a lounge with private southerly facing aspect to the front and a living flame gas fire with marble style inset and hearth. An arch leads through to the dining room which has a French door on to the private rear garden. The breakfast kitchen comprises a range of matching wall and base units with working surfaces and tiled splashbacks over. There is a double oven with five ring gas hob and filer canopy over and integrated appliances include a fridge, freezer and dishwasher. There is also a useful under stairs storage cupboard and the kitchen opens into a sitting room which again enjoys a private aspect to the front. There is a separate utility with a side access door and space and plumbing for a washing machine, and guest cloakroom.
To the first floor the master bedroom has two built in wardrobes with full length, sliding mirrored fronts and a fully tiled en-suite shower room with corner shower cubicle, low flush wc and wash hand basin with vanity cupboard beneath. There are two further bedrooms and a luxury, refitted house bathroom which comprises a concealed cistern wc, wash hand basin and tiled panelled bath with shower over.
Outside, a brick paved driveway provides off street parking. A further feature of the property is the private, enclosed rear garden which would be ideal for those entertaining and for those with family requirements. There is a deck with shaped lawned garden leading on to a further, split level terrace and a timber office with electric lighting, inset ceiling lights and Cat 5 cabling measuring 7'6 x 14'.
The situation combines the advantages of an attractive setting with ease of access to the excellent town centre shopping, recreational and schooling facilities offered in this popular market town which has a railway station with main line links. The southern bypass and the A1M are also convenient and provide access to the principal commercial centres of North and West Yorkshire including Leeds, Bradford, Harrogate and York.
Directions
Proceed out of Knaresborough on the B1615 towards Ripley for approximately one mile, turning left into Appleby Avenue. Take the first turning left and follow the road round, turning left into Abbleby Gate where the property will be found on the left hand side, clearly marked by Dacre, Son & Hartley's For Sale board.
Property Location
Marketed by Dacre Son & Hartley - Knaresborough
Disclaimer Property descriptions and related information displayed on this page are marketing materials provided by Dacre Son & Hartley - Knaresborough. estateagents365.uk does not warrant or accept any responsibility for the accuracy or completeness of the property descriptions or related information provided here and they do not constitute property particulars. Please contact Dacre Son & Hartley - Knaresborough for full details and further information.


