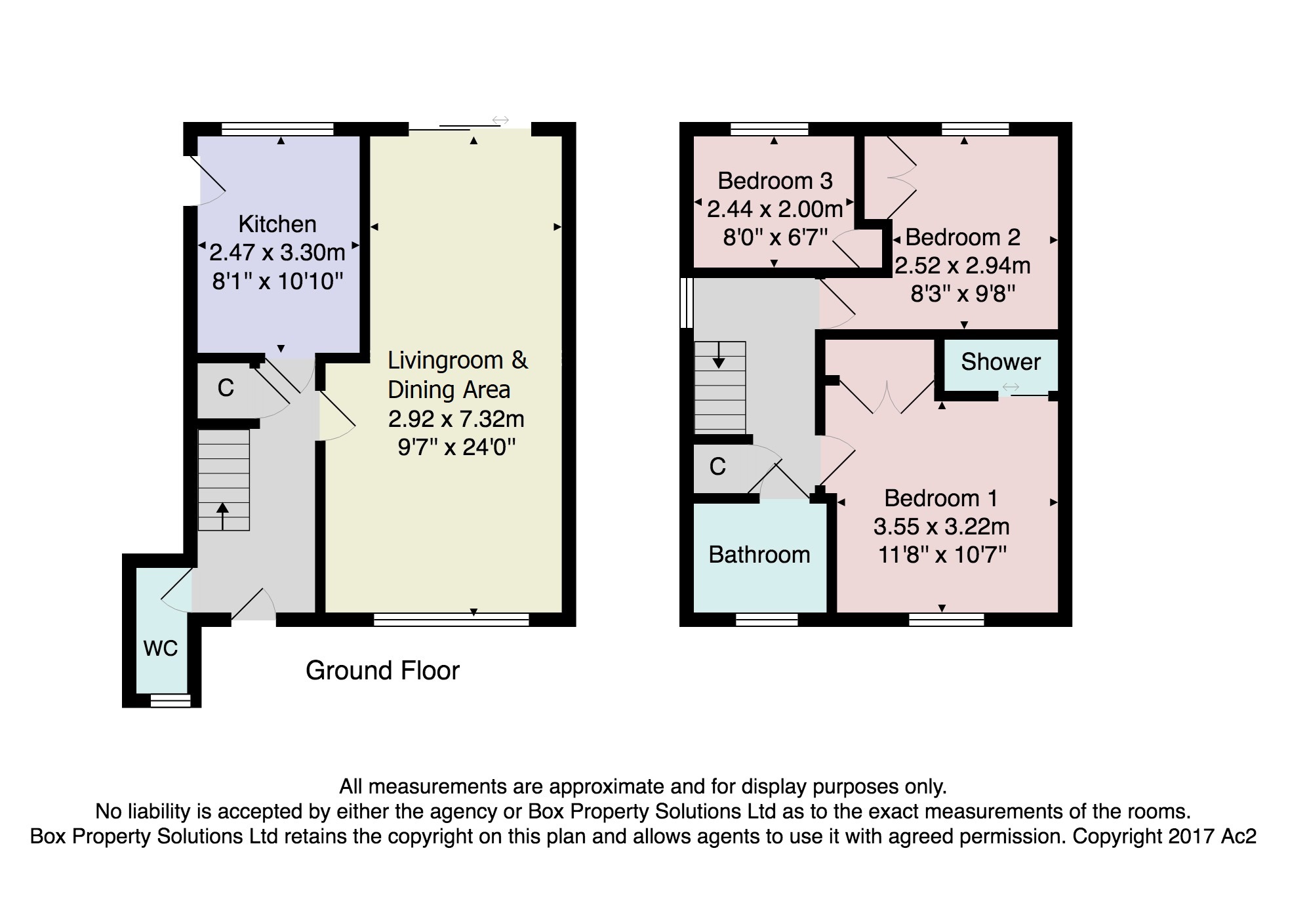Detached house for sale in Knaresborough HG5, 3 Bedroom
Quick Summary
- Property Type:
- Detached house
- Status:
- For sale
- Price
- £ 289,950
- Beds:
- 3
- Baths:
- 2
- Recepts:
- 2
- County
- North Yorkshire
- Town
- Knaresborough
- Outcode
- HG5
- Location
- The Chase, Knaresborough HG5
- Marketed By:
- Verity Frearson
- Posted
- 2018-09-27
- HG5 Rating:
- More Info?
- Please contact Verity Frearson on 01423 578997 or Request Details
Property Description
*** open to view - Saturday 29th September 12PM to 1PM ***
A well-presented three-bedroomed detached house with attractive enclosed gardens, off street parking and garage, situated in this desirable and convenient location. This excellent family home has been renovated in recent years to include uPVC double glazing, fascias and soffits and gas-fired central heating with new boiler. The accommodation features a through living dining room, newly fitted kitchen, three bedrooms, en-suite shower room and house bathroom.
The property is situated in a popular residential district, well served by local shops and services and is within easy walking distance of well-regarded primary and secondary schools.
Ground floor Via uPVC glazed door to front
entrance hall Stairs to first floor, useful under stairs cupboard. Central heating radiator.
Cloakroom Low-flush WC, wall-mounted washbasin and window to front. Central heating radiator.
Kitchen Modern range of wall and base units with working surfaces having inset sink. Electric double oven, microwave, induction hob and extractor fan above. Integrated appliances include fridge and freezer, washing machine and dishwasher. Side access door and windows to rear. Heated ladder radiator.
Through living dining room
living room Feature fireplace with electric fire, windows to the front and central heating radiator.
Dining area Glazed double doors to rear lead out to paved seating area. Space for family dining table. Central heating radiator.
First floor
landing Open landing with window to the side. Central heating radiator.
Bedroom 1 Range of fitted furniture including wardrobes, drawers and over head storage units. Recessed wardrobes. Window to the front. Central heating radiator.
En-suite shower room Shower cubicle, wall-mounted washbasin and extractor fan.
Bedroom 2 Further double bedroom with recessed wardrobe, window to rear and central heating radiator.
Bedroom 3 Recessed wardrobe, window to rear and central heating radiator.
Bathroom Fully tiled suite with bath having shower over and screen, low-flush WC and washbasin. Window to the front and central heating radiator.
Outside Shared drive leads to single garage with electric up and over door, power and lighting, window to side and side access door. Attractive and enclosed south-facing garden to the rear with shaped lawn and paved seating areas.
Agent's note Under the Terms of the Estate Agents' Act 1979, we must inform you that the vendor of this property is a relation of an employee of Verity Frearson.
Property Location
Marketed by Verity Frearson
Disclaimer Property descriptions and related information displayed on this page are marketing materials provided by Verity Frearson. estateagents365.uk does not warrant or accept any responsibility for the accuracy or completeness of the property descriptions or related information provided here and they do not constitute property particulars. Please contact Verity Frearson for full details and further information.


