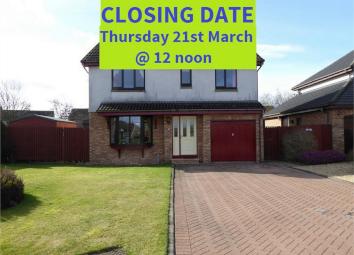Detached house for sale in Kinross KY13, 4 Bedroom
Quick Summary
- Property Type:
- Detached house
- Status:
- For sale
- Price
- £ 250,000
- Beds:
- 4
- County
- Perth & Kinross
- Town
- Kinross
- Outcode
- KY13
- Location
- 51 Lathro Park, Kinross, Kinross-Shire KY13
- Marketed By:
- Andersons LLP
- Posted
- 2023-11-17
- KY13 Rating:
- More Info?
- Please contact Andersons LLP on 01577 541977 or Request Details
Property Description
An excellently located detached villa offering generously proportioned family accommodation. The property comprises; hallway, w.C/cloakroom, sitting room, dining room, dining kitchen, utility room, family bathroom, four bedrooms and an en-suite shower room. Other features include an integral garage, gas central heating and double glazing. The property has generous gardens to front and rear. The south-west facing rear garden is a notable feature. This is an exceptional family home which will prove popular and early viewing is recommended.
Entry
Entry is gained to the front into the main hallway.
Hallway
The hall has doors to the ground level rooms, gives access to the under-stair storage cupboard and to the stairway to the upper level.
Sitting Room
A well-proportioned bright reception room with bay window formation to the front. This room gives open plan access to the formal dining area.
Dining Room
The dining room has patio doors giving direct access to the rear gardens and patio with a sunny west facing aspect.
Dining Kitchen
A well-appointed kitchen with storage units at base and wall levels, ample worktop surfaces, an induction hob and oven, plumbing for an automatic washing machine and space for a free standing fridge freezer. There is also a stainless steel sink unit and drainer, extractor hood, splash back tiling and window to the rear garden. There is a door into the utility room.
Utility Room
The Utility Room also has fitted storage units as well as plumbing for automatic washing machine and space for tumble dryer. There is also a stainless steel sink unit and drainer and splash back tiling. The utility room has a window to the side and a door giving access to the rear garden. There is also a door into the w.C/cloakroom.
W.C/Cloakroom
With two piece suite comprising w.C and wash hand basin. Frosted window.
Upstairs
Upstairs gives access to a generous landing which has a fitted storage cupboard and a hatch to the loft space which provides further storage. There are doors into four bedrooms and the bathroom.
Bathroom
The family bathroom comprises a three piece suite of w.C, pedestal wash hand basin and bath with electric shower over. Features include tiled and wet wall finishes, fitted bathroom mirror and frosted window. There is also built-in storage.
Master Bedroom
A spacious double bedroom with window to the front. This room has fitted double wardrobes with mirrored doors and a door into the en-suite shower room.
En-suite Shower Room
The en-suite shower room is fully fitted with w.C, built-in wash hand basin with fitted storage and a shower cabinet with wet wall surrounds. Other features include shaver point, tiled finishes and frosted window.
Bedroom 2
Another double bedroom. This room also has fitted wardrobes with mirrored doors and overlooks the garden area to the rear.
Bedroom 3
A front facing bedroom with fitted wardrobes with mirrored doors.
Bedroom 4
Currently utilised as a home office, this room has a window to the rear.
Garage
There is an attached single garage with power and light.
Grounds and Gardens
The property is set in a generous plot with an extensive lawn section to the front and with a mono-blocked driveway to the front of the garage providing further parking. The rear garden is an excellent feature. This substantial garden has lawns with well-stocked borders and also has a good sized patio section laid to paving. This rear garden is an excellent feature being south west facing to get the best of any sunshine and easily accommodates various sitting areas with space for bbq areas etc.
Heating
Gas Central Heating with radiators throughout
Extras
Fitted floor coverings and integrated appliances will be included in the sale price.
Services
The property is connected to all mains services. Details can be found in the Home Report.
Property Location
Marketed by Andersons LLP
Disclaimer Property descriptions and related information displayed on this page are marketing materials provided by Andersons LLP. estateagents365.uk does not warrant or accept any responsibility for the accuracy or completeness of the property descriptions or related information provided here and they do not constitute property particulars. Please contact Andersons LLP for full details and further information.


