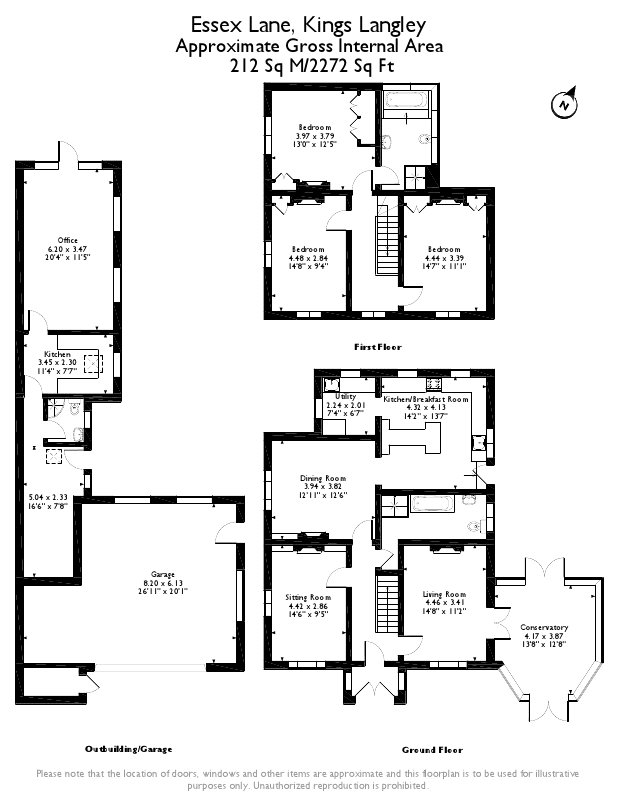Detached house for sale in Kings Langley WD4, 4 Bedroom
Quick Summary
- Property Type:
- Detached house
- Status:
- For sale
- Price
- £ 1,125,000
- Beds:
- 4
- County
- Hertfordshire
- Town
- Kings Langley
- Outcode
- WD4
- Location
- Essex Lane, Kings Langley WD4
- Marketed By:
- Proffitt & Holt
- Posted
- 2024-04-21
- WD4 Rating:
- More Info?
- Please contact Proffitt & Holt on 01923 908718 or Request Details
Property Description
A beautifully presented detached period home set within its own private gardens approaching 0.48 acres and benefitting from a separate one bedroom detached annexe and outdoor swimming pool. The property is located along a quiet country lane yet, within 1.2 miles of Kings Langley mainline railway station.
The property retains many period features to include open fireplaces, high ceilings and original sash windows. The annexe is fully self-contained and is currently being utilised as a home office, but could easily be reinstated as a one bedroom bungalow.
Internally the property offers a storm porch, which in turns leads to a central hallway, with doors leading to all of the ground floor rooms and stairs rising to the first floor. The living room offers a central open fireplace, whilst looking out over the private garden. Double doors take you to a further reception space, currently used as a summer dining area, with doors that take you to the garden. The sitting rooms offers dual aspect views across the side garden, this room could be used as a study or even a fourth bedroom, due to its proximity of the ground floor bathroom, which includes a separate shower. The dining room is located to the end of the hallway; this in turn leads to an open plan kitchen/breakfast room, which offers plenty of cupboard and worktop space, with both an Island unit and space for a four-person breakfast table. The first floor comprises of three double bedrooms with one of the rooms offering dual aspect windows. All of the bedrooms have fitted cupboards/wardrobes, with the master bedroom benefitting from an en suite bathroom with curved high-level sash windows.
The annexe is detached from the main home with its own private entrance. The accommodation comprises separate kitchen and bathroom, whilst the open plan room could be divided up to create a separate sitting room and double bedroom.
The property offers mature, well-stocked, private gardens that are mainly laid to lawn with a large patio/seating area, which leads directly from the main home. An outside heated pool is located just in front of the annexe, whilst gated access takes you to the gravel driveway, which offers ample off street parking and this is turn leads to a double width garage. EER: E
Property Location
Marketed by Proffitt & Holt
Disclaimer Property descriptions and related information displayed on this page are marketing materials provided by Proffitt & Holt. estateagents365.uk does not warrant or accept any responsibility for the accuracy or completeness of the property descriptions or related information provided here and they do not constitute property particulars. Please contact Proffitt & Holt for full details and further information.


