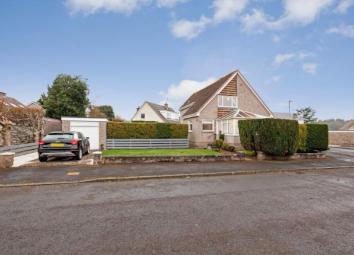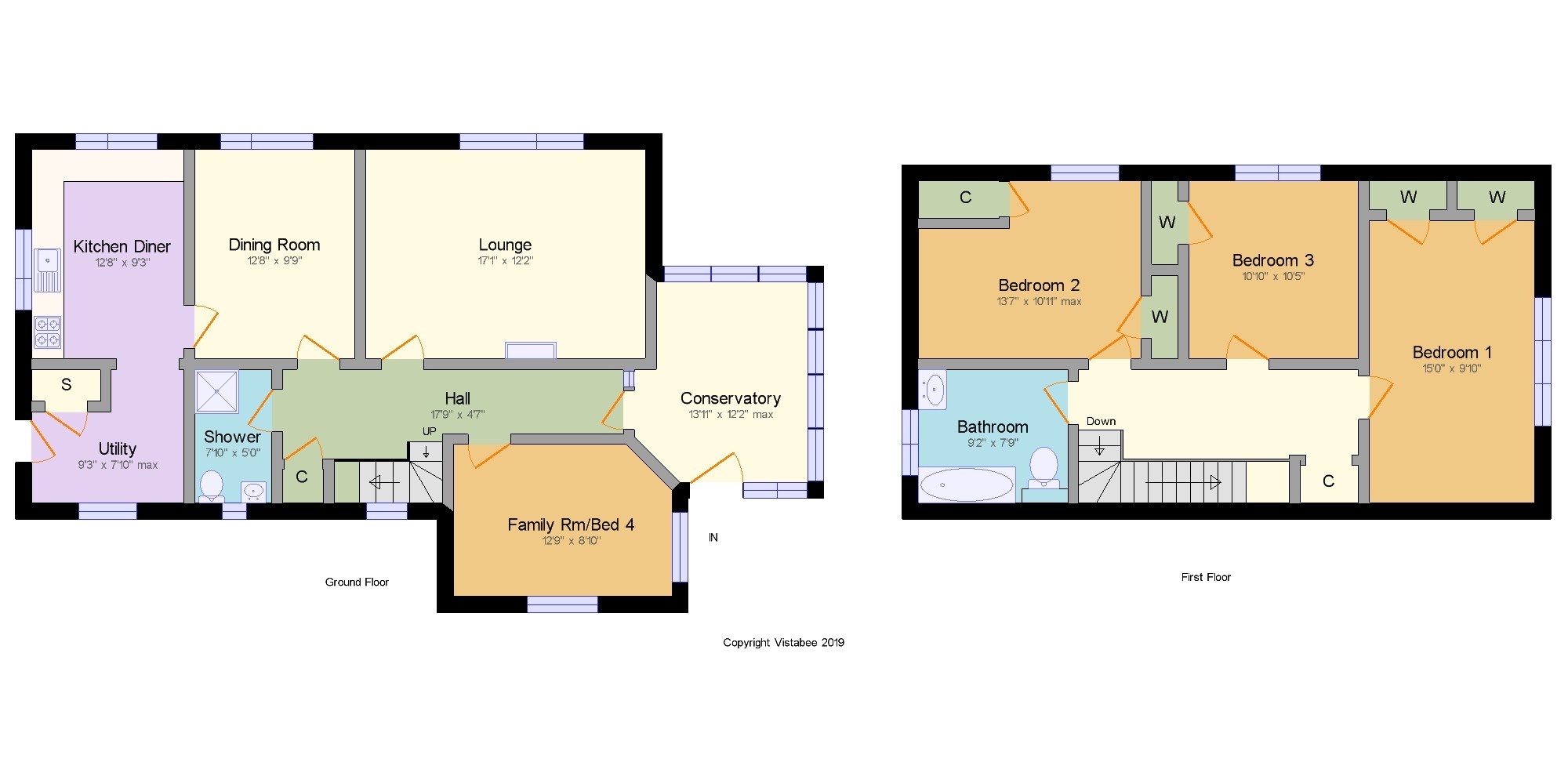Detached house for sale in Kilmacolm PA13, 4 Bedroom
Quick Summary
- Property Type:
- Detached house
- Status:
- For sale
- Price
- £ 290,000
- Beds:
- 4
- Baths:
- 2
- Recepts:
- 2
- County
- Inverclyde
- Town
- Kilmacolm
- Outcode
- PA13
- Location
- Cargill Avenue, Kilmacolm PA13
- Marketed By:
- Slater Hogg & Howison - Bridge-Of-Weir
- Posted
- 2024-04-20
- PA13 Rating:
- More Info?
- Please contact Slater Hogg & Howison - Bridge-Of-Weir on 01505 438964 or Request Details
Property Description
Lovely modern detached villa occupying a corner plot with Rannoch Road. This family home offers 6 main apartments with the flexibility to be used as either 3 or 4 bedrooms. All of the upper floor rooms enjoy views beyond to the country. The property also has the addition of a large conservatory. There is gas central heating and double glazing. Outside there are generous sized level gardens, planned for ease of maintenance. 34' tandem detached garage with driveway for off street parking.The ground floor comprises conservatory with door leading to the reception hall. Recently modernised shower room. Large lounge with fireplace, spacious dining room, family room/bedroom 4, lovely modern fitted kitchen with space to dine and utility room. Upstairs there are 3 double bedrooms and large modern family bathroom.Early viewing is recommended of this immaculate family home.Kilmacolm is a much desired village set within the heart of the Gryffe Valley. The village centre offers a range of shops and facilities, which will adequately cater for everyday needs and requirements. The prestigious St. Columba's School is conveniently situated within the village along with Kilmacolm Primary School. Social and recreational facilities are well catered for with golf club, tennis club, bowling club, and restaurants. For the commuting client, Kilmacolm is a short drive away from Johnstone bypass which links up with the M8 motorway for connection to the airport, Paisley, Braehead Shopping Centre and Glasgow City centre. Furthermore, Kilmacolm is handy for the Clyde coastline.
Conservatory13'11" x 12'2" (4.24m x 3.7m).
Hall17'9" x 4'7" (5.4m x 1.4m).
Lounge17'1" x 12'2" (5.2m x 3.7m).
Dining Room12'8" x 9'9" (3.86m x 2.97m).
Family Rm/Bed 412'9" x 8'10" (3.89m x 2.7m).
Shower7'10" x 5' (2.39m x 1.52m).
Kitchen Diner12'8" x 9'3" (3.86m x 2.82m).
Utility9'3" x 7'10" (2.82m x 2.39m).
Bedroom 115' x 9'10" (4.57m x 3m).
Bedroom 213'7" x 10'11" (4.14m x 3.33m).
Bedroom 310'10" x 10'5" (3.3m x 3.18m).
Bathroom9'2" x 7'9" (2.8m x 2.36m).
Garage33'11" x 9'10" (10.34m x 3m).
Property Location
Marketed by Slater Hogg & Howison - Bridge-Of-Weir
Disclaimer Property descriptions and related information displayed on this page are marketing materials provided by Slater Hogg & Howison - Bridge-Of-Weir. estateagents365.uk does not warrant or accept any responsibility for the accuracy or completeness of the property descriptions or related information provided here and they do not constitute property particulars. Please contact Slater Hogg & Howison - Bridge-Of-Weir for full details and further information.


