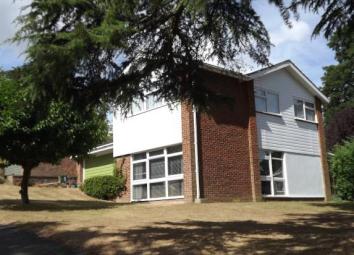Detached house for sale in Kenley CR8, 4 Bedroom
Quick Summary
- Property Type:
- Detached house
- Status:
- For sale
- Price
- £ 600,000
- Beds:
- 4
- Baths:
- 1
- Recepts:
- 2
- County
- London
- Town
- Kenley
- Outcode
- CR8
- Location
- Cumberlands, Kenley, Surrey CR8
- Marketed By:
- Bairstow Eves - Kenley
- Posted
- 2024-04-15
- CR8 Rating:
- More Info?
- Please contact Bairstow Eves - Kenley on 020 3463 0121 or Request Details
Property Description
Situated within this very popular cul de sac in close proximity to Kenley Station is this deceptively spacious four bedroom detached split level house that requires some updating. This bright and spacious property has an open plan lounge/diner which leads to a conservatory over looking the patio and garden, a fitted kitchen/breakfast room with plenty of work surfaces and cupboards. Upstairs there are four bedrooms and the family bathroom. The property is surrounded with front and landscaped rear gardens and benefits from a double garage and driveway providing parking for several vehicles. No onward chain.
Four Bedroom Detached House
Popular Cul De Sac Off Kenley Lane
Proximity To Kenley Station And Kenley Common
Open Plan Lounge/Diner
Conservatory
Double Garage And Driveway
No Onward Chain
Entrance Hall x .
Lounge14'10" x 18'4" (4.52m x 5.59m).
Dining Room10'9" x 10'3" (3.28m x 3.12m).
Kitchen Breakfast9'9" x 17'3" (2.97m x 5.26m).
Conservatory9'6" x 10'1" (2.9m x 3.07m).
WC x .
Landing x .
Bedroom One15'2" x 11'10" (4.62m x 3.6m).
Bedroom Two11'7" x 10'7" (3.53m x 3.23m).
Bedroom Three11'7" x 7'4" (3.53m x 2.24m).
Bedroom Four5'11" x 10'5" (1.8m x 3.18m).
Bathroom6'1" x 7'2" (1.85m x 2.18m).
Property Location
Marketed by Bairstow Eves - Kenley
Disclaimer Property descriptions and related information displayed on this page are marketing materials provided by Bairstow Eves - Kenley. estateagents365.uk does not warrant or accept any responsibility for the accuracy or completeness of the property descriptions or related information provided here and they do not constitute property particulars. Please contact Bairstow Eves - Kenley for full details and further information.


