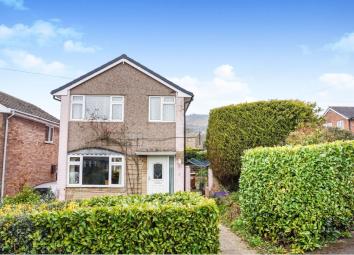Detached house for sale in Keighley BD22, 3 Bedroom
Quick Summary
- Property Type:
- Detached house
- Status:
- For sale
- Price
- £ 170,000
- Beds:
- 3
- Baths:
- 1
- Recepts:
- 2
- County
- West Yorkshire
- Town
- Keighley
- Outcode
- BD22
- Location
- Bannister Walk, Cowling BD22
- Marketed By:
- Purplebricks, Head Office
- Posted
- 2024-04-02
- BD22 Rating:
- More Info?
- Please contact Purplebricks, Head Office on 024 7511 8874 or Request Details
Property Description
Occupying this pleasant corner plot in this popular location is this appealing three bedroom detached residence in need of full modernisation throughout.
Offering potential for extension (subject to the relevant consents) the property will appeal to a range of buyers and early viewing is highly recommended to avoid disappointment.
The accommodation briefly comprises, entrance hall, lounge, dining area, kitchen, conservatory, three bedrooms and a bathroom.
Externally there is a double width driveway leading to a single garage and gardens to three elevations.
To book your viewing log onto
Lounge
13'9" x 12'6"
With a double glazed window to the front elevation, useful under stairs storage space, central heating radiator and open plan access to the dining area.
Dining Area
10'4" x 8'
With a central heating radiator and double glazed window to the rear.
Kitchen
10'4" x 7'
Fitted with base and wall units, plumbing for a washer, double glazed window to the side elevation and door to the conservatory.
Conservatory
9'7" x 6'9"
Door to rear garden.
First Floor Landing
Double glazed window to the side elevation.
Bedroom One
15' x 8'6"
With a central heating radiator and a double glazed window to the front elevation.
Bedroom Two
9'3" x 9'1"
With a central heating radiator and a double glazed window to the rear elevation.
Bedroom Three
9'7" (max) x 6'8"
With a built in airing cupboard, central heating radiator and a double glazed window to the front elevation.
Bathroom
Fitted three piece suite, central heating radiator and a frosted double glazed window to the rear.
Outside
There are gardens to three elevations and a double width driveway providing off road parking leading to a single garage.
Property Location
Marketed by Purplebricks, Head Office
Disclaimer Property descriptions and related information displayed on this page are marketing materials provided by Purplebricks, Head Office. estateagents365.uk does not warrant or accept any responsibility for the accuracy or completeness of the property descriptions or related information provided here and they do not constitute property particulars. Please contact Purplebricks, Head Office for full details and further information.


