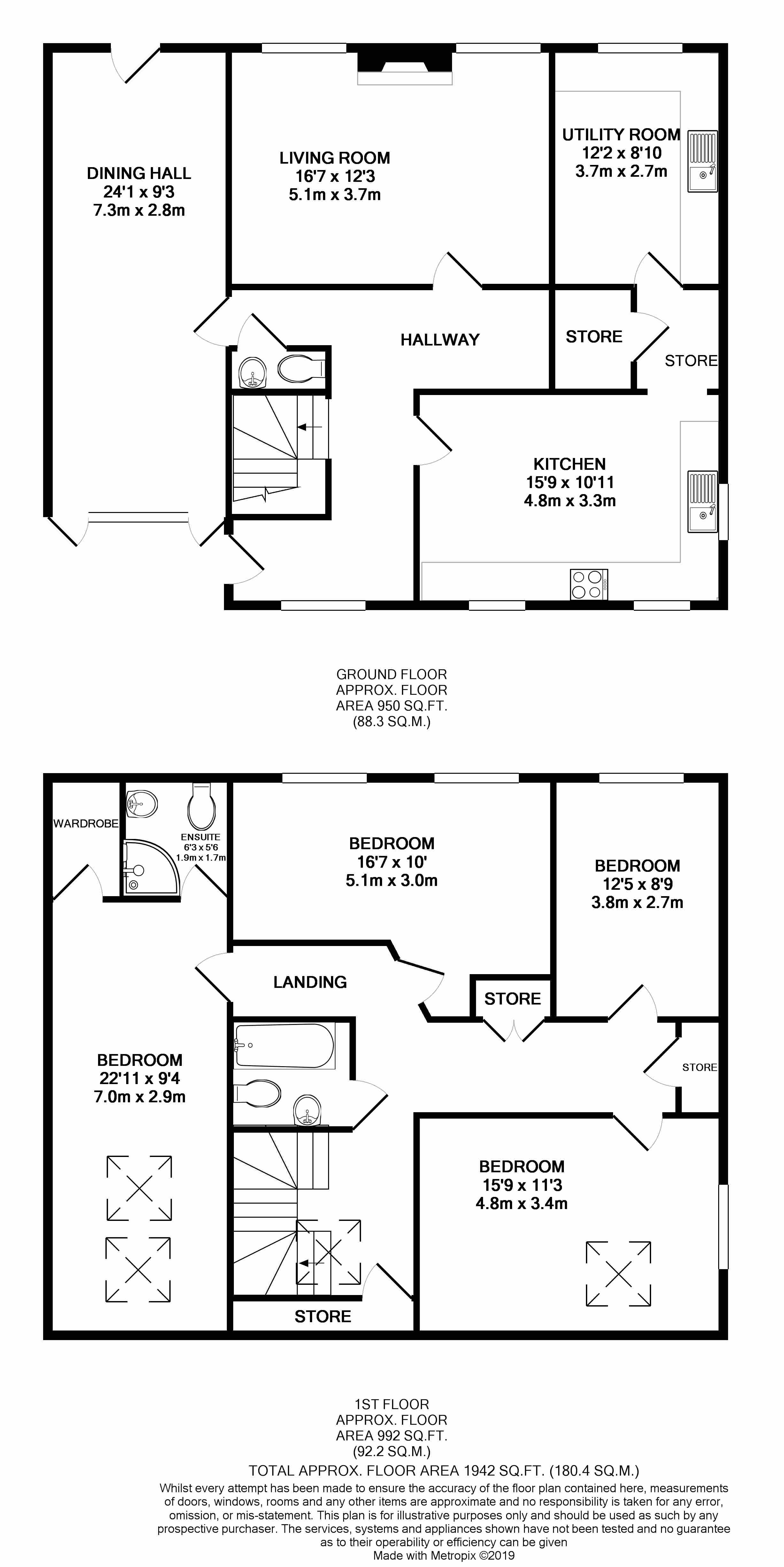Detached house for sale in Keighley BD20, 4 Bedroom
Quick Summary
- Property Type:
- Detached house
- Status:
- For sale
- Price
- £ 380,000
- Beds:
- 4
- Baths:
- 3
- Recepts:
- 2
- County
- West Yorkshire
- Town
- Keighley
- Outcode
- BD20
- Location
- Ilkley Road Moorside, Riddlesden, Keighley BD20
- Marketed By:
- YOPA
- Posted
- 2024-04-02
- BD20 Rating:
- More Info?
- Please contact YOPA on 01322 584475 or Request Details
Property Description
Moorside barn, ilkley road, riddlesden, BD20 5REOffered for sale this spacious four bedroom barn conversion finished to a high specification throughout whilst retaining many original features including ceiling beams, exposed stone walls, feature fireplace and Barn arch with picture and extraordinary views across the valley. Amazing blend of natural materials with a modern finish.
Located in very rural surroundings yet within easy reach of Keighley and the Yorkshire Dales. Set over two floors including large dining hall, living room, w.C., kitchen diner and utility room to the ground floor. Four spacious bedrooms with family bathroom and en-suite shower to the master bedroom on the first floor.
This property must be viewed to be fully appreciated and early inquiries are advised.
Specification:
Entrance Hall: Solid wood flooring with access to the living room, dining room, kitchen and ground floor w.C. Carpeted staircase to the first floor with under stairs storage space.
W.C.: Solid wood flooring with two piece white suite and gas central heating radiator.
Living Room: 16'7 x 12'3 Solid wood flooring with gas central heating radiators, windows to the front elevation and magnificent stone built feature fireplace with exposed wooden beams.
Dining Hall: 24'1 x 9'3 Laminate flooring with gas central heating radiator, large picture window to the front elevation with far reaching views, exposed stone wall in places and steps leading up to the front door.
Kitchen/Diner: 15'9 x 10'11 Slate flooring with fitted floor and wall units. Gas hob, double elevated electric oven and extractor hood above. Windows to the rear and side elevation with access to the store and utility room.
Utility Room: 12'2 x 8'10 Vinyl flooring with fitted floor and wall units. Sink and drainer, plumbed for washer, dishwasher, space for tumble dryer and window to the front elevation.
First floor landing: Carpeted flooring with gas central heating radiator, exposed stone walls and doors to the bathroom and four bedrooms. Built in under eaves storage space, two large built in cupboards and velux window to the rear elevation.
Master Bedroom: 22'11 x 9'4 Carpeted flooring with gas central heating radiator and velux windows to the rear elevation. Access to the en-suite shower room and walk in wardrobe.
En-suite Shower Room: 6'3 x 5'6 Tiled walls and flooring with three piece white shower room suite, gas central heating radiator and exposed stone wall to one wall.
Bedroom Two: 16'7 x 10' Carpeted flooring with gas central heating radiator and windows to the front elevation. Built in wardrobes with exposed stone walls and beams to the vaulted ceiling.
Bedroom Three: 15'9 x 11'3 Carpeted flooring with gas central heating radiator and windows to the side elevation and roof velux.
Bedroom Four: 12'5 x 8'9 Carpeted flooring with gas central heating radiator, exposed beams and window to the front elevation.
Bathroom: Slate flooring and tiled walls with three piece white bathroom suite and gas central heating radiator.
External:
Front: Off road parking and pathway leading to the front door, lawned area with decorative rockery and fenced boundaries.
Rear: Secure low maintenance rear garden space with gated access, pebbled patio area and wooden storage shed. Off road parking for several vehicles.
OtherEPC band: N/A
Water Meter: Yes
Council Tax Band: E
Tenure: Freehold
Property Location
Marketed by YOPA
Disclaimer Property descriptions and related information displayed on this page are marketing materials provided by YOPA. estateagents365.uk does not warrant or accept any responsibility for the accuracy or completeness of the property descriptions or related information provided here and they do not constitute property particulars. Please contact YOPA for full details and further information.


