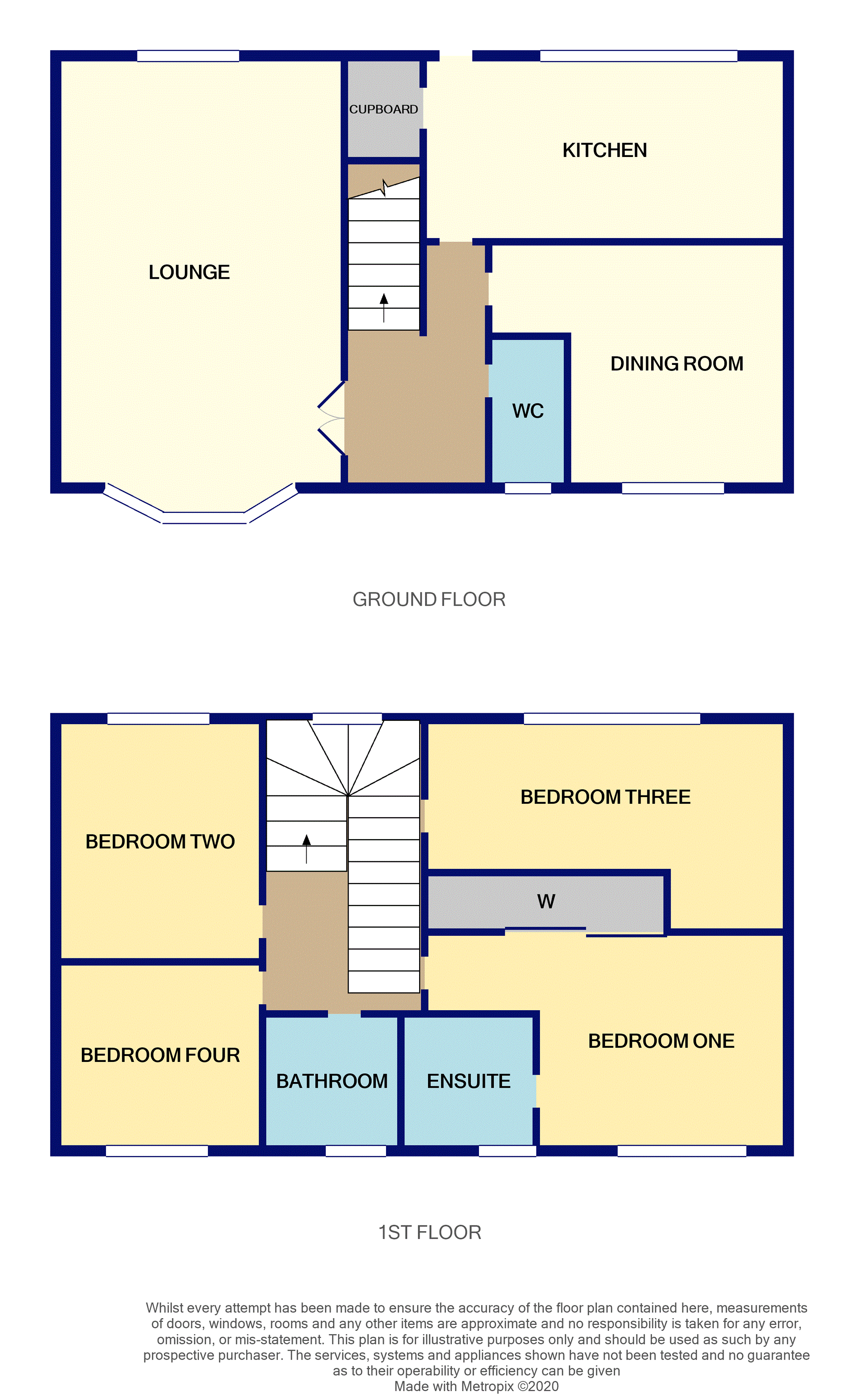Detached house for sale in Johnstone PA5, 5 Bedroom
Quick Summary
- Property Type:
- Detached house
- Status:
- For sale
- Price
- £ 230,000
- Beds:
- 5
- Baths:
- 1
- Recepts:
- 1
- County
- Renfrewshire
- Town
- Johnstone
- Outcode
- PA5
- Location
- Springfield Woods, Johnstone PA5
- Marketed By:
- Purplebricks, Head Office
- Posted
- 2024-04-28
- PA5 Rating:
- More Info?
- Please contact Purplebricks, Head Office on 024 7511 8874 or Request Details
Property Description
Purplebricks are delighted to welcome to the market this immaculate Detached Villa positioned amidst a large corner plot within a cul de sac, in a much sought after modern development.
The excellent family size property is offered in complete walk-in condition comprising Entrance Hallway, downstairs W.C. French Doors open into the large dual aspect Lounge, spacious Kitchen with ample base and wall mounted units incorporating hob and oven with door to rear garden and a useful understair storage cupboard. To the front of the property there is another room which could be utilised as a 5th Bedroom or formal Dining Room.
On the upper level there are four good size bedrooms and the family Bathroom. The Master Bedroom is located to the front boasting fitted wardrobes and an en-suite shower room. Bedroom Two and Three are double size rooms and Bedroom Four being a single room. The Family Bathroom completes the accommodation with w.c, vanity sink unit with storage below and bath with tiling to walls.
Furthermore, the property is enhanced with gas central heating and double glazing.
To the front, the garden ground is laid to lawn with monoblock driveway leading to the integral garage. The side garden is a large slabbed patio area bordered by shrubs. The rear also has a slabbed patio area.
Springfield Woods is well placed for amenities and transport facilities with Johnstone Train Station only a short walk away. The M8 Motorway Network is also close by providing easy access to Glasgow City Centre, the Central Belt beyond.
Viewing of this property is highly recommended
Lounge
5.7m x 3.5m
Kitchen
4.5m x 2.9m
Dining Room/Bed 5
3.2m x 2.9m
Master Bedroom
3.4m x 3.3m
Bedroom Two
3.6m x 2.8m
Bedroom Three
3m x 2.6m
Bedroom Four
2.5m x 2.4m
Property Location
Marketed by Purplebricks, Head Office
Disclaimer Property descriptions and related information displayed on this page are marketing materials provided by Purplebricks, Head Office. estateagents365.uk does not warrant or accept any responsibility for the accuracy or completeness of the property descriptions or related information provided here and they do not constitute property particulars. Please contact Purplebricks, Head Office for full details and further information.


