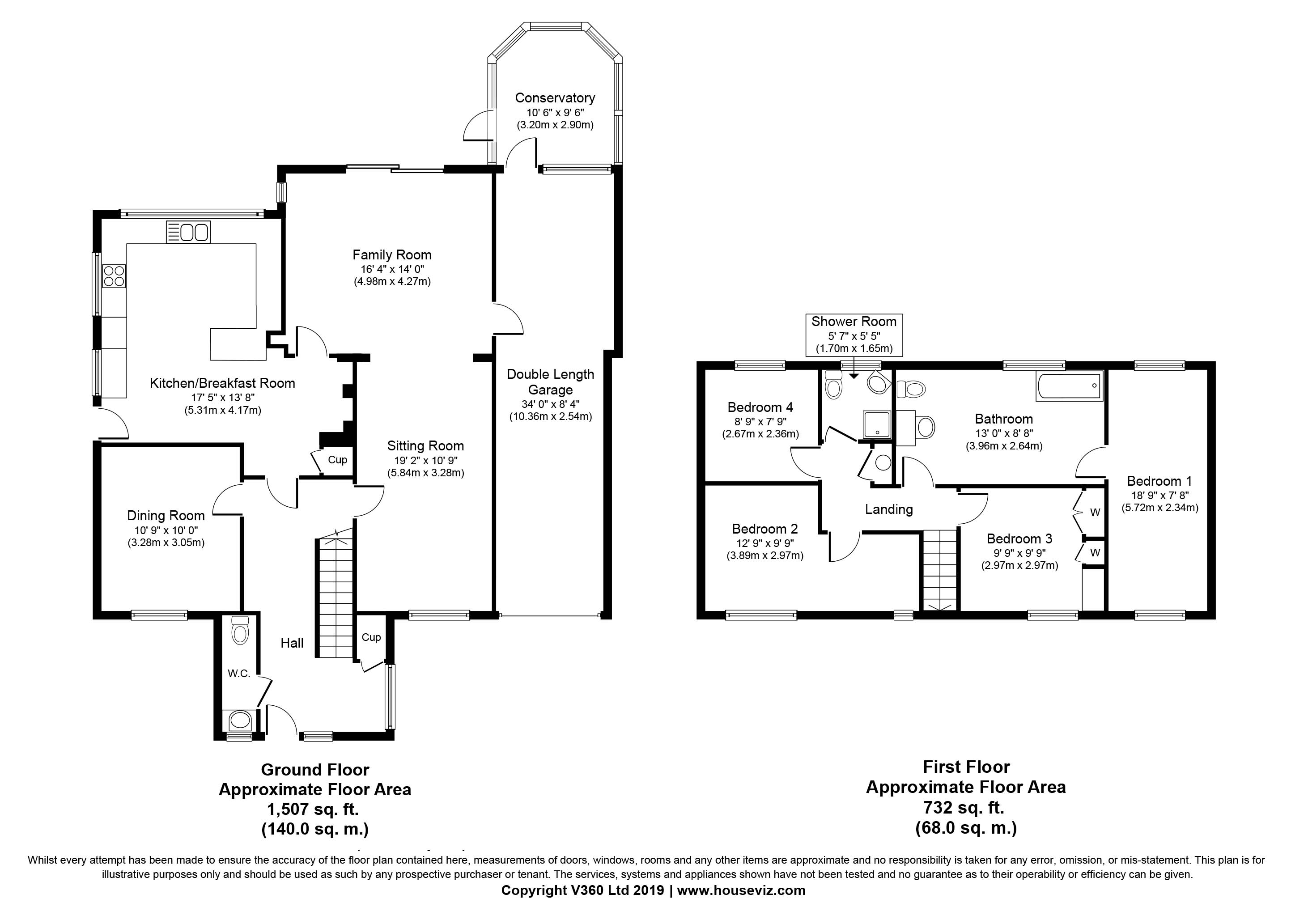Detached house for sale in Iver SL0, 4 Bedroom
Quick Summary
- Property Type:
- Detached house
- Status:
- For sale
- Price
- £ 900,000
- Beds:
- 4
- Baths:
- 2
- Recepts:
- 3
- County
- Buckinghamshire
- Town
- Iver
- Outcode
- SL0
- Location
- Wellesley Avenue, Iver SL0
- Marketed By:
- Eltze Estates Ltd
- Posted
- 2024-04-02
- SL0 Rating:
- More Info?
- Please contact Eltze Estates Ltd on 01753 903827 or Request Details
Property Description
Description
A spacious detached 4 bedroom home with 3 receptions rooms, conservatory, double length garage, en-suite bathroom and shower room. With westerly facing gardens or circa 100ft, driveway parking for numerous vehicles and huge potential for extension subject to planning. Set within walking distance of Iver station, this well proportioned home should be viewed to be appreciated.
Key features
Huge potential for extension subject to planning 3 reception rooms plus conservatory driveway parking for numerous vehicles large westerly facing rear garden double glazing gas central heating no onward chain easy access to the M4/M25 and M40 motorways & heathrow
Entrance hall
Double glazed door; cupboard; stairs; radiator.
Cloakroom
Wc; wash hand basin with cupboard under; radiator.
Sitting room
19'2 (5.84m) x 10'9 (3.27m). Front aspect; Adam's style fireplace; 2 radiators; 4 wall light points; coving; archway to:
Family room
16'4 (4.97m) x 14' (4.26m). Rear aspect; 2 radiators; 4 wall light points; coving; patio doors to garden.
Dining room
10'9 (3.27m) x 10' (3.05m). Front aspect; radiator; coving.
Kitchen/breakfast room
17'5 (5.3m) x 13'8 (4.16m). Rear aspect; extensive range of units and worktop surface; gas 4-ring hob; integrated oven and grill; space and plumbing for washing machine and dishwasher; space for under-worktop fridge; double aspect; door to garden; tiled flooring; radiator.
Conservatory
10'6 (3.2m) x 9'6 (2.89m). Double glazed; laminate flooring; door to garden; door to garage.
First floor landing
Access to loft; airing cupboard with hot water tank.
Bedroom 1
18'9 (5.71m) x 7'8 (2.34m). Double aspect; 2 radiators; door to:
Bathroom
Bath; wc; wash hand basin; radiator.
Bedroom 2
12'9 (3.88m) x 9'9 (2.97m). Front aspect; range of wardrobes with bed recess; dressing table with cupboards and drawers; radiator.
Bedroom 3
9'9 (2.97m) x 9'9 (2.97m). Front aspect; range of wardrobes; dressing table and drawers; radiator.
Bedroom 4
8'9 (2.66m) x 7'9 (2.36m). Rear aspect; sink with cupboard under; cupboard housing Glowarm boiler; radiator.
Shower room
Shower cubicle; wc; wash hand basin; tiled walls; radiator; vinyl flooring; medicine cabinet.
Front garden
There is parking for numerous vehicles and gated access to the rear.
Rear garden
The rear garden extends to a length of approximately 100ft and benefits from a westerly facing aspect. It is laid to lawn with mature shrubs and trees. There is a large crazy paved patio, timber summerhouse, external lights (not tested and water tap.
Double length garage
34' (10.36m) x 8'4 (2.54m). Electric up and over door (not tested); light and power; door to Conservatory; door to Family Room.
Local authority
South Bucks County Council
Property Location
Marketed by Eltze Estates Ltd
Disclaimer Property descriptions and related information displayed on this page are marketing materials provided by Eltze Estates Ltd. estateagents365.uk does not warrant or accept any responsibility for the accuracy or completeness of the property descriptions or related information provided here and they do not constitute property particulars. Please contact Eltze Estates Ltd for full details and further information.


