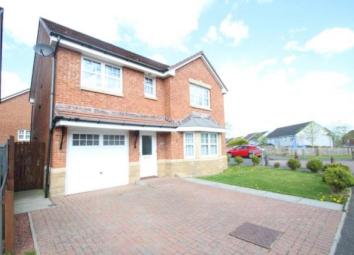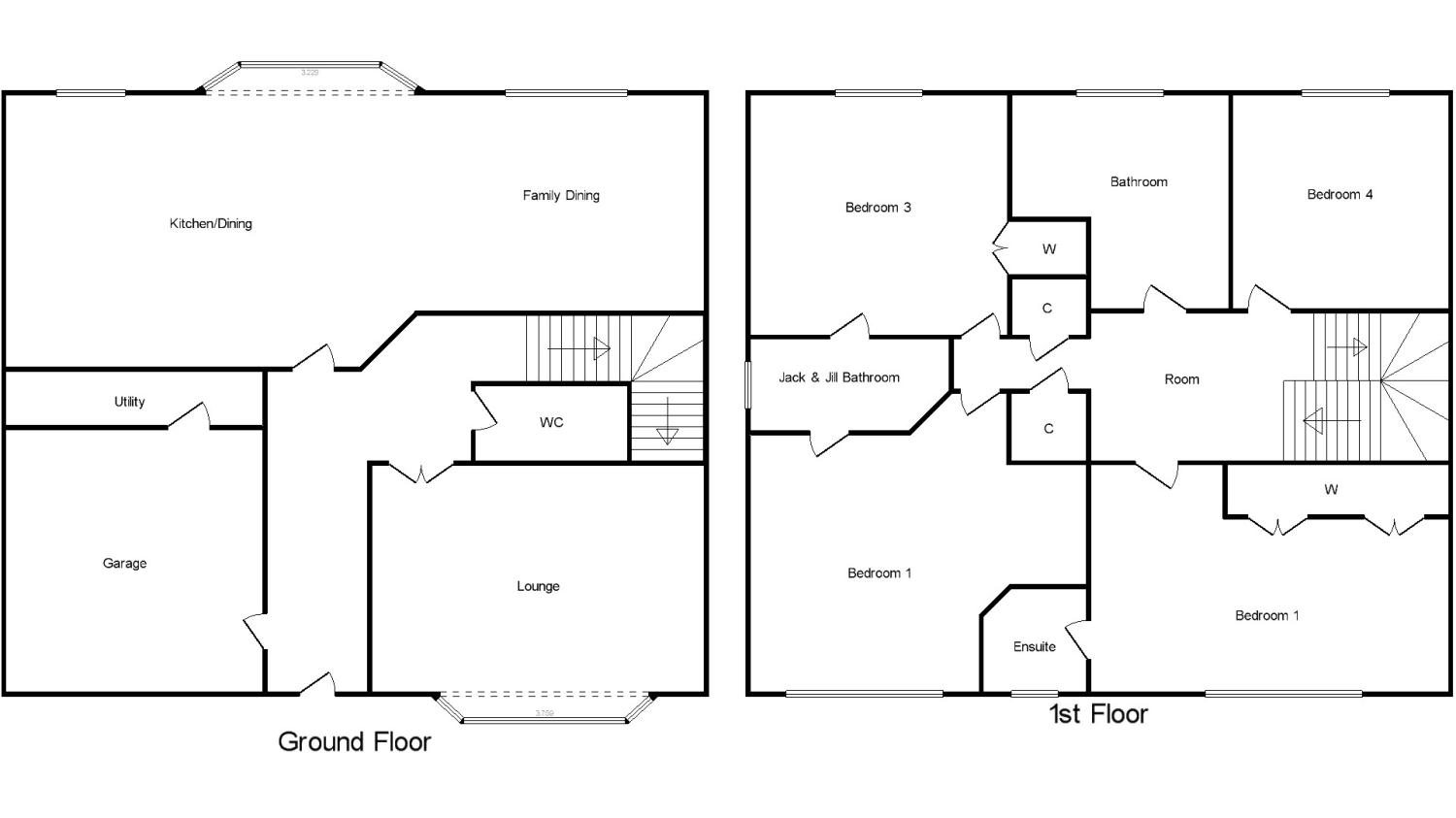Detached house for sale in Irvine KA11, 4 Bedroom
Quick Summary
- Property Type:
- Detached house
- Status:
- For sale
- Price
- £ 220,000
- Beds:
- 4
- Baths:
- 3
- Recepts:
- 1
- County
- North Ayrshire
- Town
- Irvine
- Outcode
- KA11
- Location
- Earlswood Avenue, Irvine, North Ayrshire KA11
- Marketed By:
- Countrywide Scotland - Irvine
- Posted
- 2024-04-20
- KA11 Rating:
- More Info?
- Please contact Countrywide Scotland - Irvine on 01294 284947 or Request Details
Property Description
****New to the Market****
Earlswood Avenue is a striking 4 bedroom detached villa. This modern and well presented home occupies arguably one of the most superior corner plots within the estate, offering quality finishing's and fixtures throughout, spacious grounds to the front, off street parking leading to an internal garage and a beautifully landscaped private rear garden.
In summary the lower level layout extends to a large welcoming reception hall, from here, access is granted to the internal garage which is plumbed with a separate utility facility and has light and power. Off the hallway is the large formal lounge with front facing bay window allowing a flood of natural daylight through, a fantastic open plan dining kitchen with a breakfast bar complete with integrated oven, hob, extractor, fridge / freezer and dishwasher. This open plan area provides further space for a family area to enjoy all aspects of family dining or a perfect layout to entertain. This space further enjoys views out to the private landscaped rear garden. This level is completed with a downstairs cloakroom.
Stairs in the hall lead to the upper landing with two storage cupboards. The master bedroom is front facing, with fitted wardrobes and a contemporary en-suite shower room.
Bedrooms 2 and 3 both have fitted wardrobes and share access to the Jack and Jill en-suite shower room. Bedroom 4 is rear facing with a generous floor space allowing for freestanding furniture. The upper level is completed with the family bathroom with modern white suite completed with a large corner bath and vanity surrounds.
Externally the property has ample parking provided by the mono-bloc driveway, leading up to the internal garage. With the corner position the front garden shapes round the property and is laid out mainly in lawn with a paved pathway. The rear garden is an excellent space that has been landscaped with lawn and has patio paving, there is also a timber garden shed.
Earlswood Avenue is a sought after street within the Earlswood development as it offers an enviable corner plot. The property offers ease of access to the main road networks. Irvine town is close by and provides access to a range of amenities including supermarkets, bars, restaurants and town centre shopping. There are a number of local primary and secondary schools within the greater Irvine area.
Lounge14'7" x 15'3" (4.45m x 4.65m).
Kitchen17'9" x 14'5" (5.4m x 4.4m).
Dining10'1" x 9'6" (3.07m x 2.9m).
WC3'9" X 3'8" (1.14m X 1.12m).
Family Bathroom9'2" x 7'11" (2.8m x 2.41m).
Jack and Jill Bathroom4'6" x 4'4" (1.37m x 1.32m).
Ensuite5'2" x 4'1" (1.57m x 1.24m).
Bedroom 113'2" x 11'2" (4.01m x 3.4m).
Bedroom 212'7" x 11'11" (3.84m x 3.63m).
Bedroom 311'10" x 10'6" (3.6m x 3.2m).
Bedroom 49'10" x 8'7" (3m x 2.62m).
Property Location
Marketed by Countrywide Scotland - Irvine
Disclaimer Property descriptions and related information displayed on this page are marketing materials provided by Countrywide Scotland - Irvine. estateagents365.uk does not warrant or accept any responsibility for the accuracy or completeness of the property descriptions or related information provided here and they do not constitute property particulars. Please contact Countrywide Scotland - Irvine for full details and further information.


