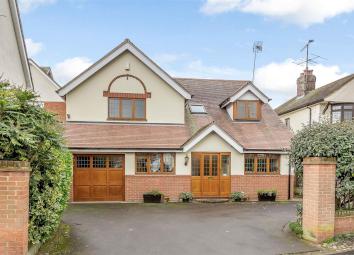Detached house for sale in Ingatestone CM4, 4 Bedroom
Quick Summary
- Property Type:
- Detached house
- Status:
- For sale
- Price
- £ 875,000
- Beds:
- 4
- Baths:
- 2
- Recepts:
- 3
- County
- Essex
- Town
- Ingatestone
- Outcode
- CM4
- Location
- Fryerning Lane, Ingatestone CM4
- Marketed By:
- Walkers | People & Property
- Posted
- 2024-04-08
- CM4 Rating:
- More Info?
- Please contact Walkers | People & Property on 01277 298718 or Request Details
Property Description
Guide price £875,000 to £895,000
Offering over 2,400 sq ft of living space in the very heart of Ingatestone, this four bedroom detached home offers superb family accommodation to include three reception rooms and an attractive, south-west facing rear garden.
The property is approached via a private driveway, enclosed by a red-brick wall and railings, with an integral garage and good private parking. Internal accommodation commences with an impressive full-height entrance hall, which connects to three reception rooms to include a study, large lounge, and a separate dining room. The lounge and dining room both connect to a conservatory spanning the entire width of the property, which in turn gives access to the rear garden and patio. A kitchen/breakfast room and cloakroom/wc complete the ground floor accommodation.
The first floor commences with an impressive, part-galleried landing, connecting to four double bedrooms and a four-piece family bathroom. The master bedroom further benefits from a dressing area and en-suite shower room.
A wonderful framed view of the village church can be enjoyed from the large paved patio looking south, and the garden itself offers good privacy being unoverlooked from the rear and enclosed by a red brick wall to the south elevation.
This is a wonderful village home of superb quality, offering a deceptive level of family accommodation and the convenience of being within short walking distance of all village amenities, schools and mainline railway station.
Entrance Hall
Cloakroom/Wc
Kitchen/Breakfast Room (6.68m x 2.74m (21'11 x 9'0))
Study (5.41m x 2.24m (17'9 x 7'4))
Dining Room (4.52m x 3.02m (14'10 x 9'11))
Sitting Room (6.65m x 4.60m (21'10 x 15'1))
Conservatory (4.04m x 2.59m + 3.53m x 3.43m (13'3 x 8'6 + 11'7 x)
First Floor Landing
Master Bedroom (4.80m x 3.63m (15'9 x 11'11))
En-Suite Shower Room
Dressing Room (2.67m x 1.85m (8'9 x 6'1))
Bedroom Two (4.80m x 3.43m (15'9 x 11'3))
Bedroom Three (4.29m x 2.77m (14'1 x 9'1))
Bedroom Four (3.78m x 2.77m (12'5 x 9'1))
Bathroom
Garage (5.56m x 2.41m (18'3 x 7'11))
Rear Garden
Property Location
Marketed by Walkers | People & Property
Disclaimer Property descriptions and related information displayed on this page are marketing materials provided by Walkers | People & Property. estateagents365.uk does not warrant or accept any responsibility for the accuracy or completeness of the property descriptions or related information provided here and they do not constitute property particulars. Please contact Walkers | People & Property for full details and further information.


