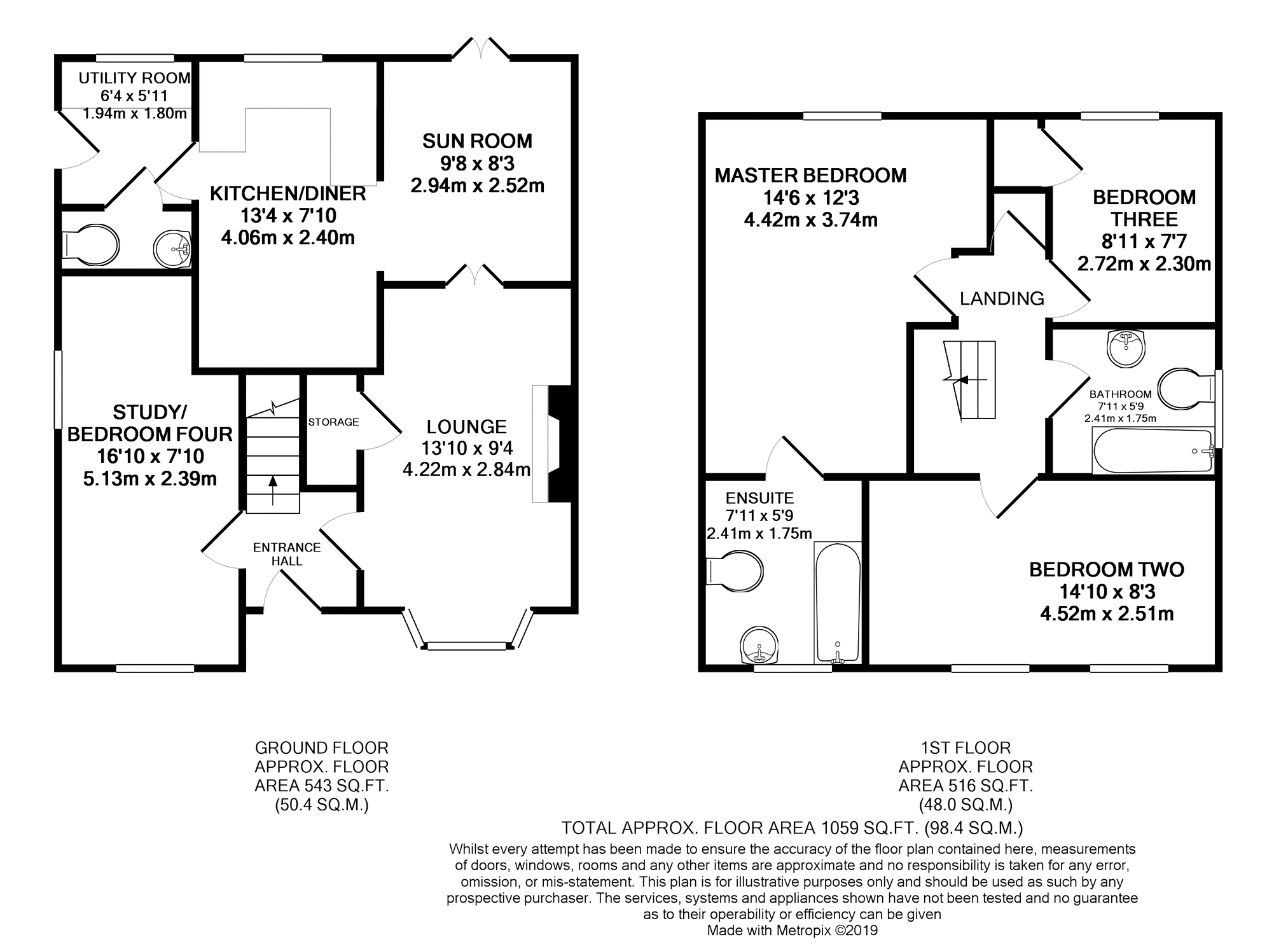Detached house for sale in Ilkeston DE7, 3 Bedroom
Quick Summary
- Property Type:
- Detached house
- Status:
- For sale
- Price
- £ 220,000
- Beds:
- 3
- Baths:
- 1
- Recepts:
- 3
- County
- Derbyshire
- Town
- Ilkeston
- Outcode
- DE7
- Location
- Somerleyton Drive, Ilkeston DE7
- Marketed By:
- Purplebricks, Head Office
- Posted
- 2019-04-06
- DE7 Rating:
- More Info?
- Please contact Purplebricks, Head Office on 024 7511 8874 or Request Details
Property Description
An immaculately presented, deceptively spacious detached family home that offers versatility with the integral garage having been converted into extra living accommodation. This good sized room is currently used as a study but could also offer an additional bedroom if required. The property occupies an enviable position with views over the local Bowling Green and Rugby club giving the garden some additional privacy. This delightful home has been very well looked after by its current owners and boasts a recently refitted Kitchen.
In brief, the property comprises of an entrance hall, study/bedroom four, lounge, sun room, kitchen/diner, utility room and downstairs wc to the ground floor. On the first floor, you will find a master bedroom with en-suite facilities, two further bedrooms and a family bathroom. Outside, the property sits back from the road behind a garden and driveway providing off road parking for two cars. Gated side access leads to a private and enclosed mature garden with patio, lawn, borders and garden shed.
Ilkeston itself is a very popular residential area offering a wealth of local amenities and facilities as well as some highly regarded schools. There are excellent transport links to both Nottingham and derby city centres, and with its close proximity to the M1 Motorway, Ilkeston makes an excellent base for commuting.
We highly recommend an early internal inspection of this charming family home to fully appreciate what is on offer. Book your viewing today at
Entrance Hall
5'2 x 5'
Having an entrance door to the front elevation, central heating radiator and stairs to the first floor.
Bedroom Four / Study
16'10 x 7'
Currently used as a study, this room could lend itself to a variety of uses and has laminate flooring, a central heating radiator, windows to the front and side, central heating radiator and built in storage, shelving and desk top.
Lounge
15'9 x 11
Having a bay window to the front elevation, central heating radiator, under stairs storage and a wooden fire surround with a marble effect hearth and back plate housing a gas fire.
Sun Room
9'8 x 8'3
Having French doors to the rear garden, a central heating radiator and open through to the kitchen.
Kitchen/Diner
13'4 x 7'10
Recently refitted with a range of wall, base and drawer units with contrasting work surfaces over, one and a half bowl sink and drainer, integrated oven, gas hob and extractor, tiled flooring and window to the rear elevation.
Utility Room
6'4 x 5'11
Having a base unit with work top and sink unit, plumbing for an automatic washing machine, tiled flooring, window to the rear garden and back door.
Downstairs Cloakroom
2'9 x 5'10
Fitted with a wc, corner basin, central heating radiator and window to the side.
Landing
9'6 x 6'5
Having an airing cupboard and access to the loft.
Master Bedroom
14'6 x 12'3
Fitted with a range of bedroom furniture, central heating radiator, window to the rear elevation with far reaching views and door to the en-suite.
En-Suite
5'9 x 7'11
Fitted with a bath with mains shower over and shower screen, pedestal wash basin, wc, central heating radiator and window to the front elevation.
Bedroom Two
8'3 x 14'10
Having two windows to the front elevation, fitted wardrobe and central heating radiator.
Bedroom Three
8'11 x 8'7
Having a fitted wardrobe, central heating radiator and window to the rear elevation with far reaching views.
Bathroom
6'2 x 7'3
Fitted with a bath with shower taps and an electric shower, pedestal wash basin, wc, central heating radiator and window to the side elevation.
Outside
To the front of the property there is a lawned fore garden with a driveway providing off road parking. Gated side access leads to a private and enclosed rear garden with a patio, lawn, borders and a garden shed.
Property Location
Marketed by Purplebricks, Head Office
Disclaimer Property descriptions and related information displayed on this page are marketing materials provided by Purplebricks, Head Office. estateagents365.uk does not warrant or accept any responsibility for the accuracy or completeness of the property descriptions or related information provided here and they do not constitute property particulars. Please contact Purplebricks, Head Office for full details and further information.


