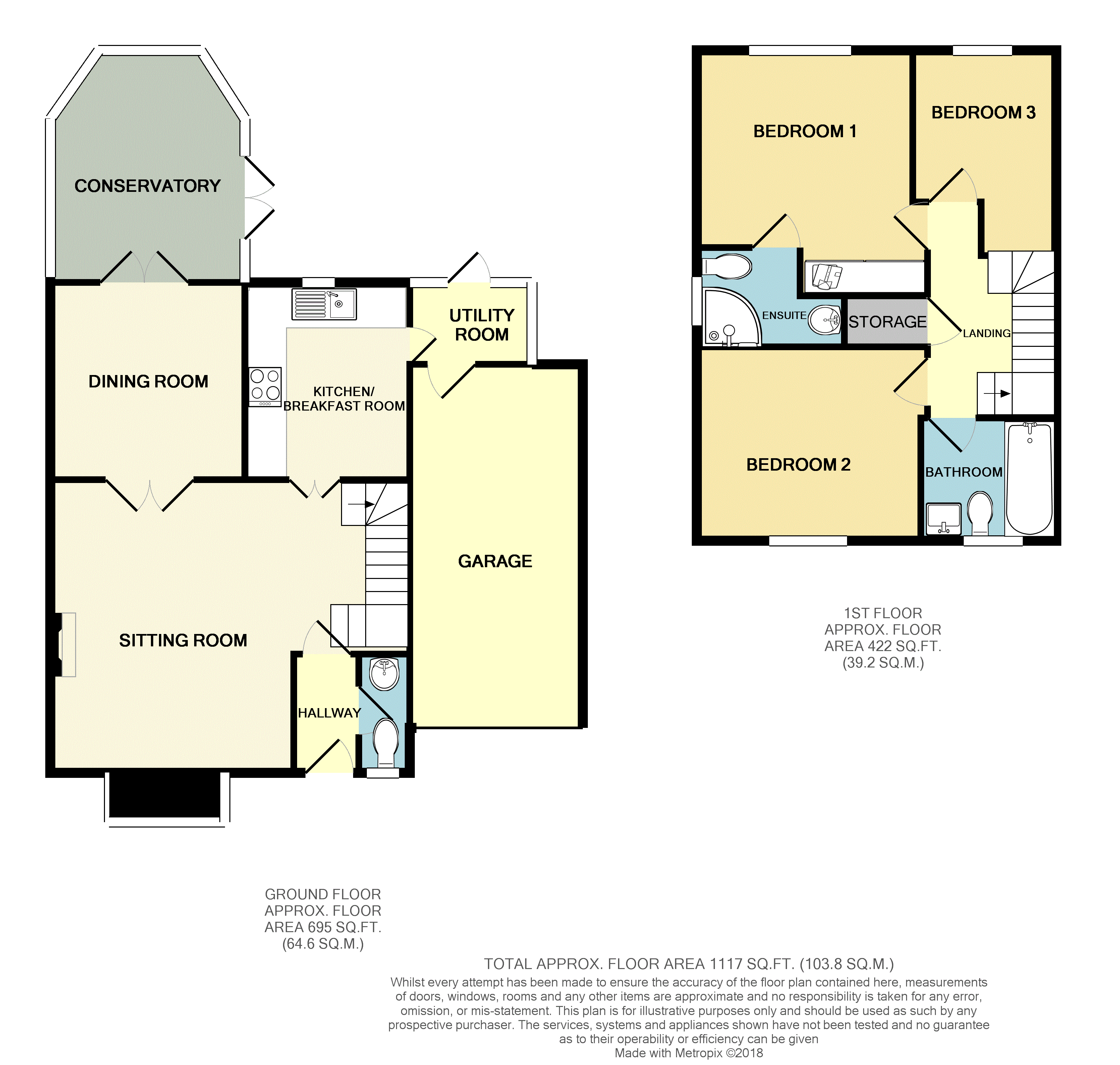Detached house for sale in Ilford IG6, 3 Bedroom
Quick Summary
- Property Type:
- Detached house
- Status:
- For sale
- Price
- £ 570,000
- Beds:
- 3
- Baths:
- 2
- Recepts:
- 3
- County
- Essex
- Town
- Ilford
- Outcode
- IG6
- Location
- Timberdene Avenue, Ilford IG6
- Marketed By:
- Petty Son & Prestwich
- Posted
- 2018-12-29
- IG6 Rating:
- More Info?
- Please contact Petty Son & Prestwich on 020 8033 7734 or Request Details
Property Description
Once inside this well appointed home one can fully appreciate the standard of accommodation on offer. A welcoming entrance hallway with dado rail and tiled floor leads to a fully tiled cloakroom with white suite. An elegant sitting room has a stone fireplace with electric fire and opens into the dining room which has double doors leading into a conservatory with natural stone tiled floor, under floor heating and garden views. The kitchen/breakfast room is fitted with a range of modern units with contrasting work surfaces and splash backs. Integrated appliances include electric oven, hob and extractor. A handy utility room serves both the garden and integral garage.
The first floor accommodation comprises of three bedrooms, the master with fully tiled en-suite shower room. A luxury family bathroom completes the accommodation.
Externally a well maintained garden features a patio area with water tap, lawn with shrub borders, exterior lighting and side access. The front driveway serves a large integral garage with electric door.
Sitting room 18' 6" x 17' 7" (5.64m x 5.36m)
dining room 9' 8" x 9' (2.95m x 2.74m)
kitchen/breakfast room 9' 8" x 8' 1" (2.95m x 2.46m)
conservatory 11' 4" x 9' 10" (3.45m x 3m)
bedroom one 13 ' 8" x 11' 3" (4.17m x 3.43m)
bedroom two 11' 3" x 9' 6" (3.43m x 2.9m)
bedroom three 10' 1" x 7' 1" (3.07m x 2.16m)
bathroom 6' 8" x 6' (2.03m x 1.83m)
garage 17' 9" x 8' 6" (5.41m x 2.59m)
Property Location
Marketed by Petty Son & Prestwich
Disclaimer Property descriptions and related information displayed on this page are marketing materials provided by Petty Son & Prestwich. estateagents365.uk does not warrant or accept any responsibility for the accuracy or completeness of the property descriptions or related information provided here and they do not constitute property particulars. Please contact Petty Son & Prestwich for full details and further information.


