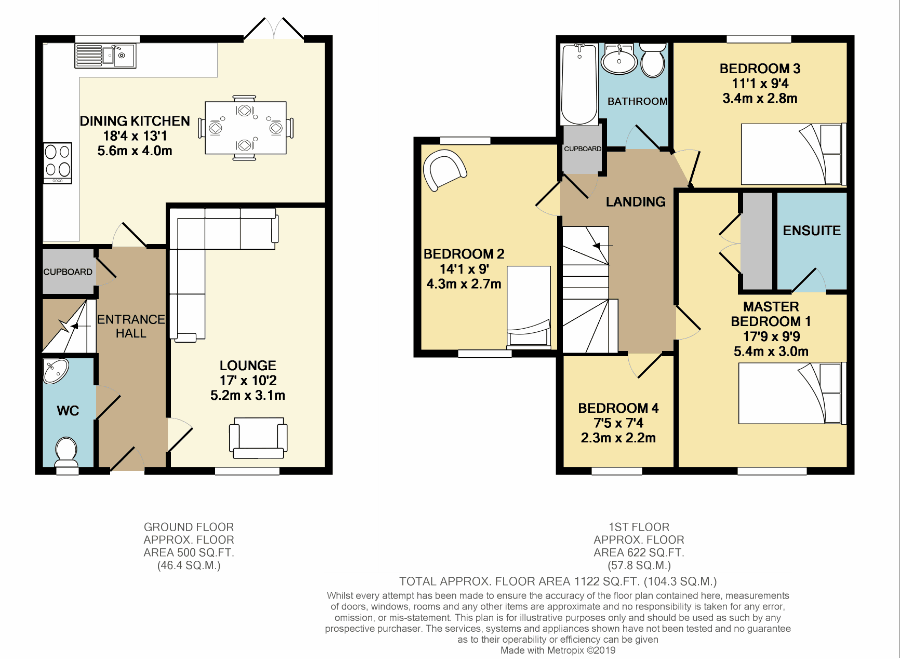Detached house for sale in Ibstock LE67, 4 Bedroom
Quick Summary
- Property Type:
- Detached house
- Status:
- For sale
- Price
- £ 255,000
- Beds:
- 4
- Baths:
- 2
- Recepts:
- 2
- County
- Leicestershire
- Town
- Ibstock
- Outcode
- LE67
- Location
- Coronet Drive, Ibstock LE67
- Marketed By:
- YOPA
- Posted
- 2024-04-04
- LE67 Rating:
- More Info?
- Please contact YOPA on 01322 584475 or Request Details
Property Description
We are delighted to be offering for sale this Spacious, Detached Family Home, situated on this popular Development within Ibstock village. Viewing is an absolute Must to appreciate all that is on offer, more specifically the property comprises;
ground floor:
Entrance hall: Having stairs issuing to the first floor, central heating thermostat, central heating radiator, and storage cupboard
cloakroom/W.C. Having a modern white suite comprising of a low-level flush w.c. And corner pedestal wash hand basin, tiled floor, central heating radiator and double glazed window to the front elevation
lounge: Having a double glazed window to the front elevation and central heating radiator
attractive dining kitchen: Comprising of an excellent range of worktops, wall cupboards and base units with drawers, integrated fridge freezer, integrated dishwasher, Zanussi oven, gas hob and extractor hood, concealed gas central heating boiler. Plumbing and space for washing machine and tumble drier. Tiled flooring. Double glazed window to the rear elevation and double glazed french doors which issue out to the rear garden.
Stairs from the hallway to the:
First floor
Landing: Having access to loft space and central heating radiator
master bedroom 1: Having a double glazed window to the front elevation, double built-in wardrobe cupboard, central heating radiators and double glazed window to the front elevation, door to:
En-suite shower room: Having a white suite comprising of a low level flush w.c., pedestal wash hand basin, double shower unit complimentary tiled floor and splashbacks and extractor fan.
Bedroom 2: Having central heating radiator and double glazed windows to both the front and rear elevation.
Bedroom 3: Having central heating radiator and double glazed window to the rear elevation.
Bedroom 4: Having central heating radiator and double glazed window to the front elevation.
Family bathroom: Having a white suite comprising of low level flush w.c., pedestal wash hand basin, panelled bath with shower and glass screen, central heating radiator, tiled floor and part tiled walls, extractor fan and obscure double glazed window to the rear elevation
outside:
To the front of the property, there is a small lawned area with shrubs. A driveway leads through to a carport providing parking and then onto to a detached garage 18'8 x 10'2 (max) (5.69m x 3.10m) having up and over door, light and power. There is also a side gate which gives access to the rear garden. To the rear of the property is a private, good sized mainly laid to lawn rear garden, with patio area and fenced boundaries.
An internal inspection is considered essential to appreciate the spacious accommodation that is on offer.
EPC band: B
Property Location
Marketed by YOPA
Disclaimer Property descriptions and related information displayed on this page are marketing materials provided by YOPA. estateagents365.uk does not warrant or accept any responsibility for the accuracy or completeness of the property descriptions or related information provided here and they do not constitute property particulars. Please contact YOPA for full details and further information.


