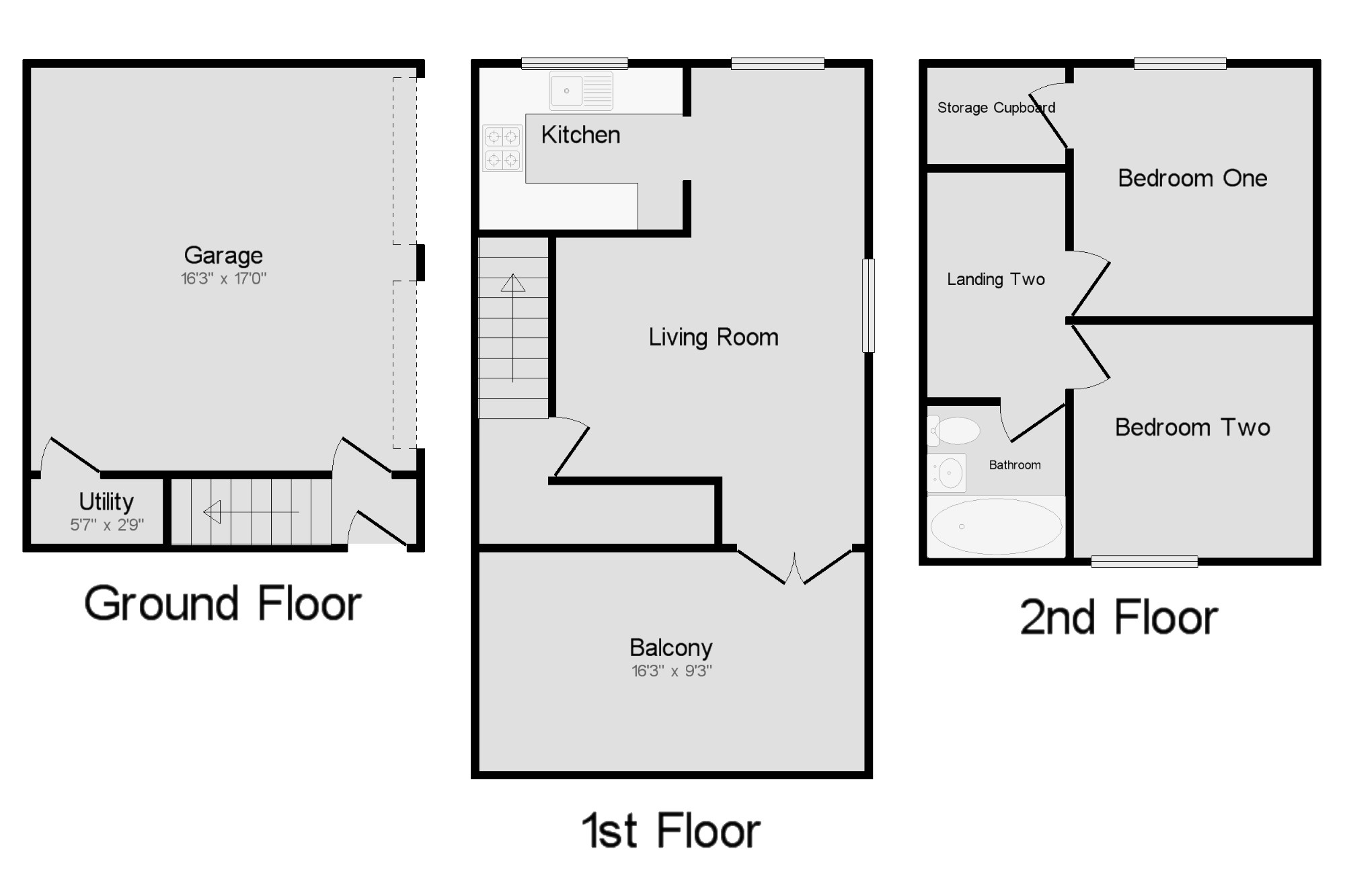Detached house for sale in Hyde SK14, 2 Bedroom
Quick Summary
- Property Type:
- Detached house
- Status:
- For sale
- Price
- £ 165,000
- Beds:
- 2
- Baths:
- 1
- Recepts:
- 1
- County
- Greater Manchester
- Town
- Hyde
- Outcode
- SK14
- Location
- Woodland View, Godley, Hyde, Cheshire SK14
- Marketed By:
- Bridgfords - Denton Sales
- Posted
- 2018-12-14
- SK14 Rating:
- More Info?
- Please contact Bridgfords - Denton Sales on 0161 937 6659 or Request Details
Property Description
Looking for something different ? Take a look at this impressive two bedroom detached property with double garage, situated in the sought after Godley area of Hyde. The accommodation comprises entrance and double garage and car port to the ground floor. Fitted kitchen, living room/ dining room leading onto a spacious balcony . To the second floor there are two good sized bedrooms, with a large storage cupboard / walk in wardrobe to the master and a family bathroom.
Detached Property
Two Bedrooms
Double Garage
Balcony
Sought After Godley Location
Entrance Hall10'4" x 2'9" (3.15m x 0.84m). Wooden entrance door and stairs leading to the first floor.
Garage16'3" x 17' (4.95m x 5.18m). Double electric roller doors, ceiling light point. Internal door into the hallway.
Utility5'7" x 2'9" (1.7m x 0.84m). Tiled flooring, ceiling light. Space and plumbing for a washing machine.
Living Room7'4" x 20'1" (2.24m x 6.12m). UPVC French double glazed door, s opening onto the spacious balcony. Double glazed uPVC window facing the rear and side. Radiator, laminate flooring, ceiling light.
Kitchen8'7" x 6'10" (2.62m x 2.08m). Double glazed uPVC window facing the rear. Tiled flooring, tiled splashbacks, downlights. Wood work surface, fitted wall and base units, circular sink with drainer, space for gas oven, stainless steel extractor, space for dishwasher and fridge/freezer.
Balcony16'3" x 9'3" (4.95m x 2.82m).
Bedroom One10'1" x 10'6" (3.07m x 3.2m). Double glazed uPVC window facing the rear. Radiator, large built-in storage cupboard/ walk in wardrobe, ceiling light.
Bedroom Two10'1" x 9'10" (3.07m x 3m). Double glazed uPVC window facing the front. Radiator, ceiling light.
Bathroom5'10" x 6'5" (1.78m x 1.96m). Radiator, part tiled walls, downlights. Low level WC, panelled bath, shower over bath, pedestal sink.
Property Location
Marketed by Bridgfords - Denton Sales
Disclaimer Property descriptions and related information displayed on this page are marketing materials provided by Bridgfords - Denton Sales. estateagents365.uk does not warrant or accept any responsibility for the accuracy or completeness of the property descriptions or related information provided here and they do not constitute property particulars. Please contact Bridgfords - Denton Sales for full details and further information.


