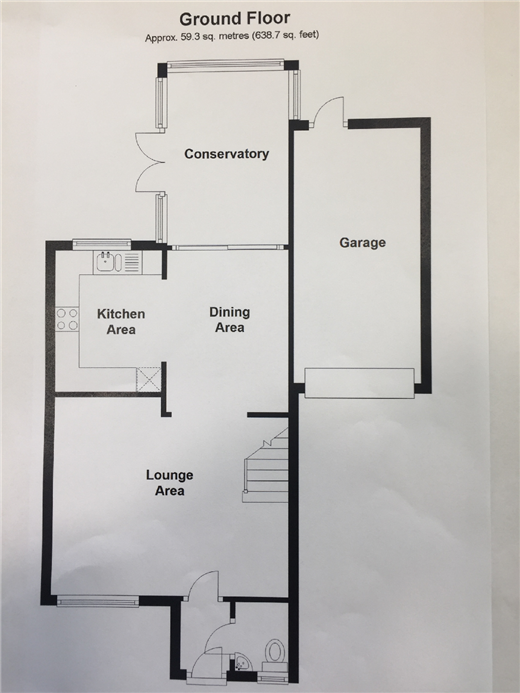Detached house for sale in Horsham RH13, 3 Bedroom
Quick Summary
- Property Type:
- Detached house
- Status:
- For sale
- Price
- £ 375,000
- Beds:
- 3
- Baths:
- 1
- Recepts:
- 2
- County
- West Sussex
- Town
- Horsham
- Outcode
- RH13
- Location
- Dover Close, Southwater, Nr Horsham, West Sussex RH13
- Marketed By:
- Cubitt & West - Southwater
- Posted
- 2018-11-16
- RH13 Rating:
- More Info?
- Please contact Cubitt & West - Southwater on 01403 788127 or Request Details
Property Description
This 3 bedroom link detached family home is lovingly cared for and is presented very well.
Tucked away on a quiet cul-de-sac with the country park on your doorstep the area is very private.
On approach you can see the property provides ample parking with space for three cars and a private garage to the side of the house. On entrance there is a very useful porch area adding further security and a handy place to hang necessary items. There is also a downstairs cloakroom which then leads onto the spacious lounge area with plenty of space to arrange your furniture. The lounge has a through wall to the ample dining room which helps to create a great flow of natural light throughout the ground floor. The kitchen is conveniently located off the dining room, great for preparing dinner whilst socialising and entertaining and also boasts views over the garden. There is an additional conservatory which the current owners added to give a peaceful reading room overlooking the garden.
Upstairs there are three versatile bedrooms which all have access to a modern bathroom.
The rear garden is excellent and offers a great deal of privacy making it a lovely place for children to play or great space for al fresco dining.
What the Owner says:
We have lived in Southwater for many years and when we moved to Dover Close it was to downsize. We viewed a lot of properties before finding what has been a fabulous home for us. We fell in love with the feel of the house and the space was exactly what we needed.
We have been very happy living here for the last 12 years but have decided we no longer need so much space.
Room sizes:
- Entrance Hall
- Cloakroom
- Lounge Area 15'8 x 12'7 (4.78m x 3.84m)
- Dining Area 9'6 x 7'8 (2.90m x 2.34m)
- Kitchen Area 9'6 x 7'5 (2.90m x 2.26m)
- Conservatory 11'4 x 8'4 (3.46m x 2.54m)
- Landing
- Bedroom 1 10'7 x 9'1 (3.23m x 2.77m)
- Bedroom 2 9'5 x 8'6 (2.87m x 2.59m)
- Bedroom 3 10'8 x 6'9 (3.25m x 2.06m)
- Bathroom 7'0 x 6'2 (2.14m x 1.88m)
- Front Garden
- Rear Garden
- Garage
- Driveway
The information provided about this property does not constitute or form part of an offer or contract, nor may be it be regarded as representations. All interested parties must verify accuracy and your solicitor must verify tenure/lease information, fixtures & fittings and, where the property has been extended/converted, planning/building regulation consents. All dimensions are approximate and quoted for guidance only as are floor plans which are not to scale and their accuracy cannot be confirmed. Reference to appliances and/or services does not imply that they are necessarily in working order or fit for the purpose.
Property Location
Marketed by Cubitt & West - Southwater
Disclaimer Property descriptions and related information displayed on this page are marketing materials provided by Cubitt & West - Southwater. estateagents365.uk does not warrant or accept any responsibility for the accuracy or completeness of the property descriptions or related information provided here and they do not constitute property particulars. Please contact Cubitt & West - Southwater for full details and further information.


